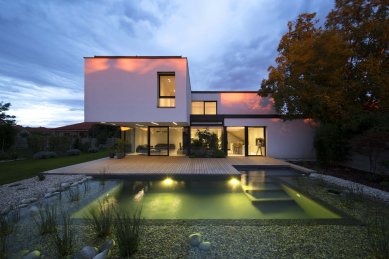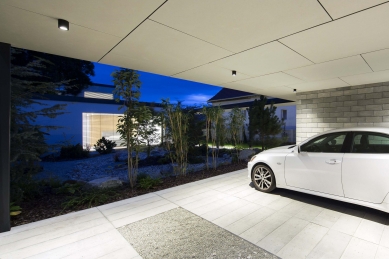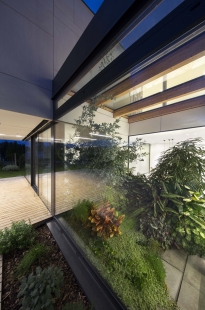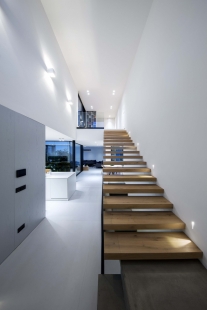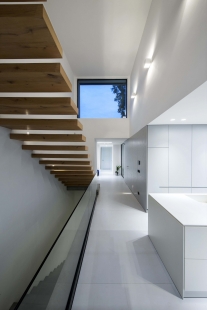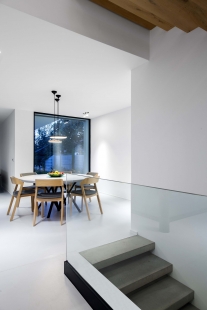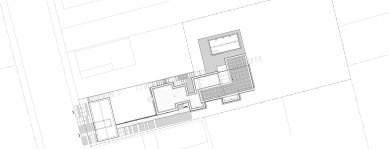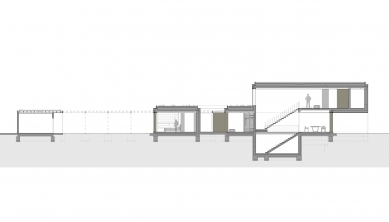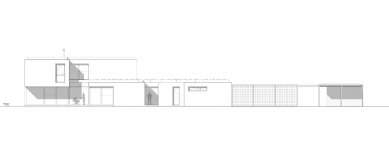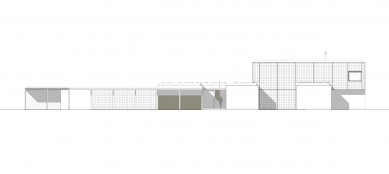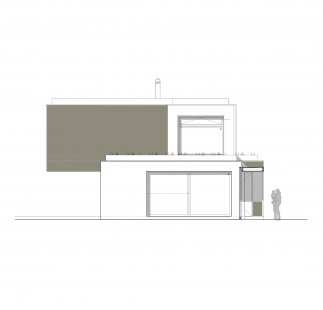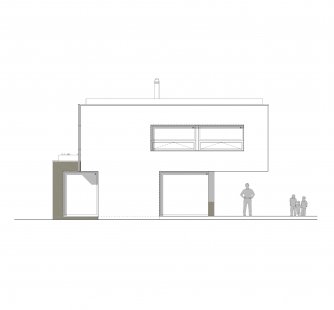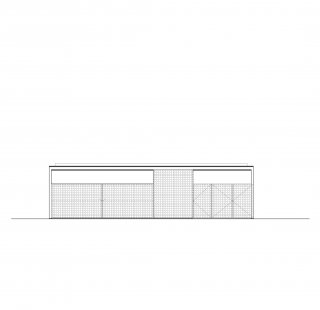
Family House Greenline

In the design of an above-standard family house, we derived from the local zoning plan, which did not allow for the positioning of the building in the back part of the garden, conflicting with the investors' dream visions. The relationship to the cardinal directions and orientation towards the surroundings separated the functional and operational schemes. The solution is a spatial diagram of the rooms that connect to the longitudinal communication structure of the house and the land simultaneously (reflecting the characteristics and shape of the plot). The division of the mass of the house connects the sun's path over the plot, the operational diagram, as well as the incorporation and preservation of high greenery in the design.
The natural separation of the "carport," a shelter for cars with a storage area, and the placement of household waste relieve the remaining parts of the plot from static traffic. This subtle part also forms a fence and the building line (to Robotnícka Street). The connection to the remaining major part of the object is formed by a colonnade - a pergola with climbing greenery on a fence post, while the greenery appears on the facade and inside the house multiple times in various seasons and intervals. The building is concluded on the garden side with a cantilevered portion that emphasizes elements of the back yard, i.e., the terrace with a pool. The cantilever prominently elevates the building to the most important place on the plot, where most of the family's life takes place. The house, with its articulation, placement, and play with human scale, provides pleasant nooks for relaxation. These places are interconnected through interesting vistas. The family's life will be managed on two above-ground and one underground floor. The ground floor, used for the daily zone of the family house, meets even the most demanding requirements for comfort and space. By adding a parent’s apartment, an office, and a laundry room, it becomes a fully functional floor for the couple's future life. The relationship between the exterior and interior is most distinguishable in the rooms developed with glazing. Drawing nature inside, not only through glazing but also in the form of a winter garden, has positive effects on a person's mental well-being.
The upper floor of the family house is accessed via a cantilevered staircase from the entrance hall, with a clear height spanning two floors. The hall serves to illuminate all three levels of the house but also provides natural ventilation. The children's rooms are complemented by a bathroom and a practical playroom with a view into the entrance hall and winter garden. The optical connection of the floor emphasizes the majesty of the already attractive lower space. The roof above the ground floor is designed as a green roof to create a pleasant climate in every season.
The underground floor houses a wine cellar. Associated spaces are used for the technical background of the object with an assembly English courtyard.
The study of the family house responds to the needs of the investors with an emphasis on preserving the identity of the location and incorporating the dominant walnut into the design. It is a matter of course that, even with a larger footprint and built area, the ecological concept is accompanied by a strictly minimalist design complemented with our natural elements.
The natural separation of the "carport," a shelter for cars with a storage area, and the placement of household waste relieve the remaining parts of the plot from static traffic. This subtle part also forms a fence and the building line (to Robotnícka Street). The connection to the remaining major part of the object is formed by a colonnade - a pergola with climbing greenery on a fence post, while the greenery appears on the facade and inside the house multiple times in various seasons and intervals. The building is concluded on the garden side with a cantilevered portion that emphasizes elements of the back yard, i.e., the terrace with a pool. The cantilever prominently elevates the building to the most important place on the plot, where most of the family's life takes place. The house, with its articulation, placement, and play with human scale, provides pleasant nooks for relaxation. These places are interconnected through interesting vistas. The family's life will be managed on two above-ground and one underground floor. The ground floor, used for the daily zone of the family house, meets even the most demanding requirements for comfort and space. By adding a parent’s apartment, an office, and a laundry room, it becomes a fully functional floor for the couple's future life. The relationship between the exterior and interior is most distinguishable in the rooms developed with glazing. Drawing nature inside, not only through glazing but also in the form of a winter garden, has positive effects on a person's mental well-being.
The upper floor of the family house is accessed via a cantilevered staircase from the entrance hall, with a clear height spanning two floors. The hall serves to illuminate all three levels of the house but also provides natural ventilation. The children's rooms are complemented by a bathroom and a practical playroom with a view into the entrance hall and winter garden. The optical connection of the floor emphasizes the majesty of the already attractive lower space. The roof above the ground floor is designed as a green roof to create a pleasant climate in every season.
The underground floor houses a wine cellar. Associated spaces are used for the technical background of the object with an assembly English courtyard.
The study of the family house responds to the needs of the investors with an emphasis on preserving the identity of the location and incorporating the dominant walnut into the design. It is a matter of course that, even with a larger footprint and built area, the ecological concept is accompanied by a strictly minimalist design complemented with our natural elements.
architects Šercel Švec
The English translation is powered by AI tool. Switch to Czech to view the original text source.
1 comment
add comment
Subject
Author
Date
zeleň a schodiště
Ivana
25.01.18 09:34
show all comments



