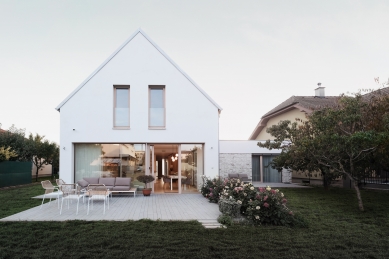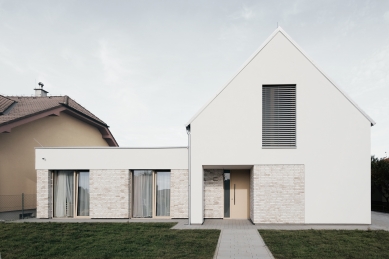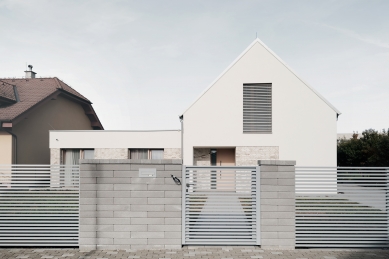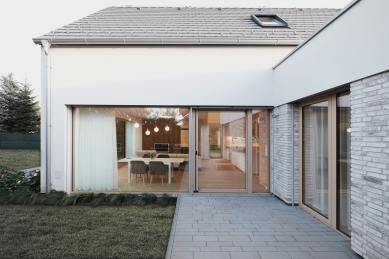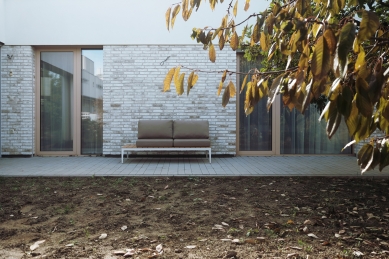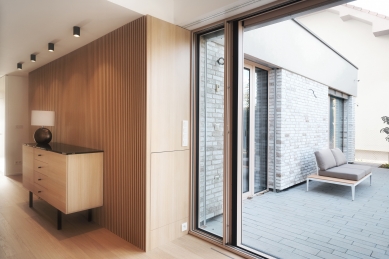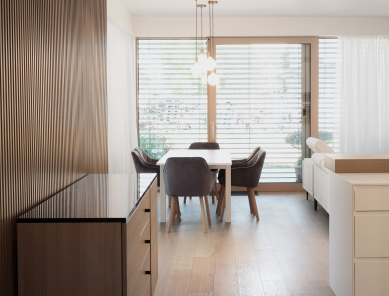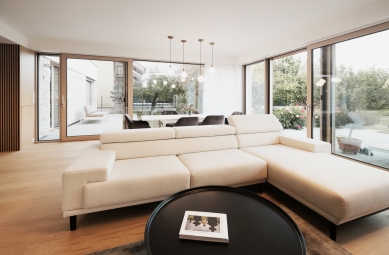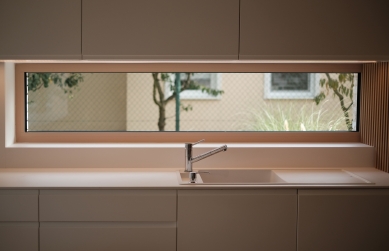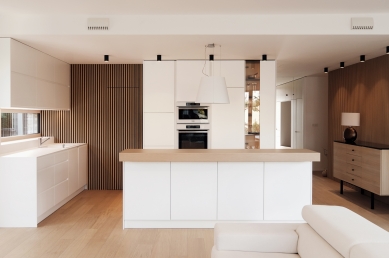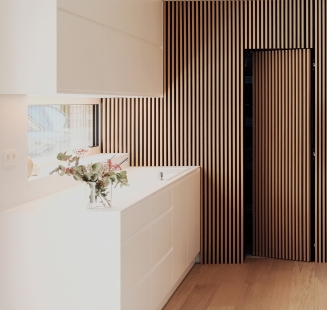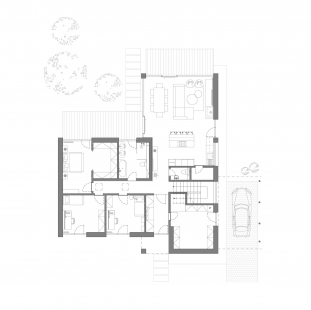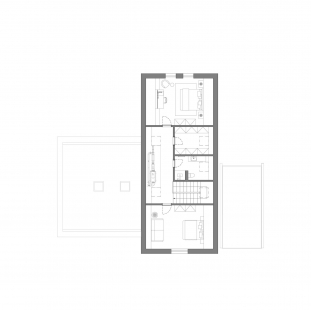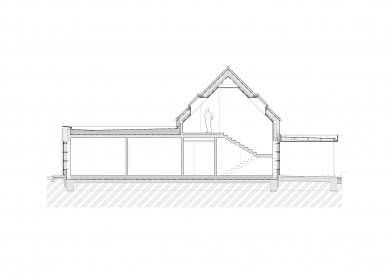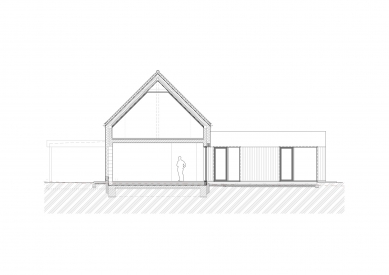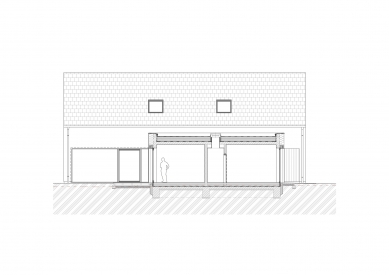
Family House Ivanka pri Dunaji

The investor's intention to construct a single-story building was modified into a logical composition of two basic volumes, considering the extensive local program and the smaller area of the plot. The taller block with a gabled roof fits into the rhythm of the street's development, while the main living units remain wheelchair accessible on the ground floor as per the investor's request. One of the priorities was to connect the daily part of the house with the garden.
The mass of the house is divided into two parts - a single-story section with a flat roof and an archetypal block with living attic space under a gabled roof. Thus, most of the spaces remain on the ground floor according to the investor's wishes. Conversely, less used units like the guest room or study have been placed in the attic. Thanks to this, the area of the garden was increased and most fruit trees were preserved.
This division of masses is also important for integrating the house into the street: the main, taller volume with the gabled roof is set back from the property lines and engages in the rhythm of the houses on the street. The lower volume with the flat roof subsequently maximally utilizes the width of the plot up to the neighboring building. This ensures the required floor area of the house precisely in the part of the plot affected by the boundary positioning of the neighboring house. However, due to its low height, it does not feel "cramped."
One of our favorite aspects of this house is the windows and the overall subtle color scheme. We chose an unconventional color for the frames, which blends very well with the remaining materials in the interior (wood) and in the exterior (brick cladding). It does not unnecessarily highlight the openings or the boundary between the outside and the inside. From the exterior view, the windows together with the brick facade form a unified whole. The light gray roof, which corresponds with the blinds, complements the subtle tones of the facade and balances the use of colors.
The mass of the house is divided into two parts - a single-story section with a flat roof and an archetypal block with living attic space under a gabled roof. Thus, most of the spaces remain on the ground floor according to the investor's wishes. Conversely, less used units like the guest room or study have been placed in the attic. Thanks to this, the area of the garden was increased and most fruit trees were preserved.
This division of masses is also important for integrating the house into the street: the main, taller volume with the gabled roof is set back from the property lines and engages in the rhythm of the houses on the street. The lower volume with the flat roof subsequently maximally utilizes the width of the plot up to the neighboring building. This ensures the required floor area of the house precisely in the part of the plot affected by the boundary positioning of the neighboring house. However, due to its low height, it does not feel "cramped."
One of our favorite aspects of this house is the windows and the overall subtle color scheme. We chose an unconventional color for the frames, which blends very well with the remaining materials in the interior (wood) and in the exterior (brick cladding). It does not unnecessarily highlight the openings or the boundary between the outside and the inside. From the exterior view, the windows together with the brick facade form a unified whole. The light gray roof, which corresponds with the blinds, complements the subtle tones of the facade and balances the use of colors.
KCA s.r.o.
The English translation is powered by AI tool. Switch to Czech to view the original text source.
0 comments
add comment


