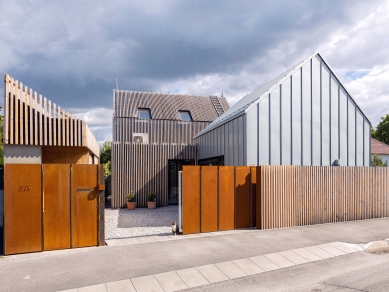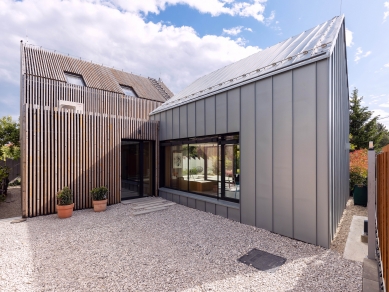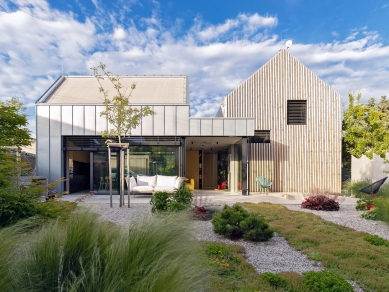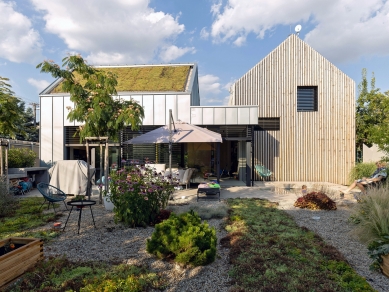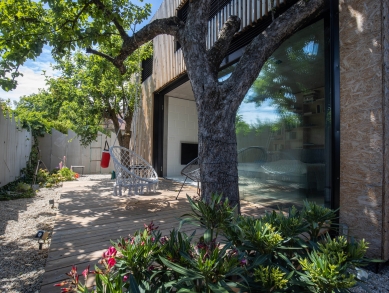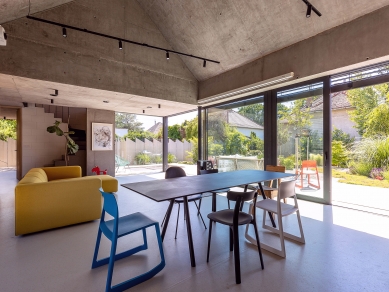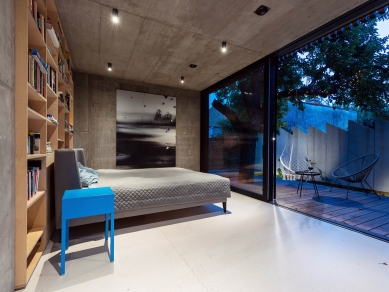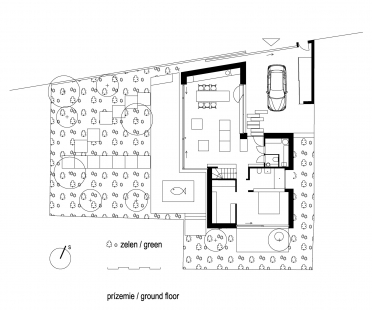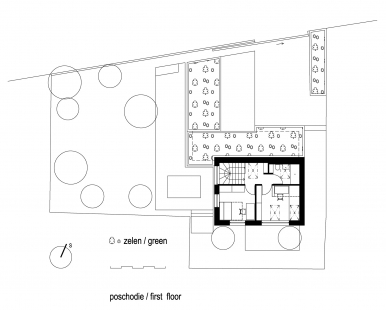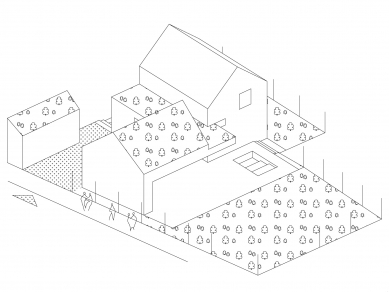
Family House Kratiny

A family house has risen in a garden that originally belonged to a roasting facility, enclosing a residential block. When positioning the house within the lot, I was confronted with several options. As my primary criterion, I first set a sufficient level of privacy for the residents while preserving as much of the garden as possible. The first reaction was to build a house - a “barrier,” between the street and the remaining land. However, I soon realized the need for different levels of privacy. From a barrier house, a structure emerged that is a seamless part of the surrounding land at the ground level. Its placement and spatial arrangement subdivide the lot into three basic functional areas. An access point serves as a utilitarian entrance-storage section. A living area, which continues into the exterior as a social zone. A separate private area for parents - a place for relaxation.
Above this garden-living platform rises the second floor for children and guests. In my vision, a house extending into the crowns of preserved garden trees. For this reason, the upper floor features windows directly oriented towards the lush greenery.
The division of the building into a “little house” and a “barn” - a pair of smaller structures, aims to diminish the scale of the house. Subconsciously, I always felt that construction in the garden should not unduly densify the stabilized environment of the street. The division also expresses a separation between the daytime area, placed closer to the street, and the nighttime area in the tranquility of the inner gardens. The slope of the roof and the shaping of the volumes refer back to the older buildings in Vajnory. However, the materials used, especially in the living part of the house, significantly differ from the surrounding developments.
The technical solution allowed the placement of living greenery on the roofs. Together with the planting in the garden, the intention of adding greenery is to positively influence the microclimate of the lot and mitigate overheating of the house during the summer months. The vegetation on the roofs and the greenery in the garden ensures that the street does not lose its piece of nature.
Technical Solution
The ventilated facades of both parts of the house conceal the reinforced concrete monolithic construction of the building, revealed from the interior side. All concrete horizontal structures incorporate cooling systems, integrated even in the sloped ceiling above the living room. The roof above the children's rooms consists of a wooden truss structure.
The facades are insulated with 24 centimeters of mineral wool, inserted into a combined steel-wood construction framework. The thickness of the insulation on the roof is 40 centimeters. The “little house” and the “barn” are distinguished by the material of the protruding facade. Folded titanium zinc sheets alternate with a protruding construction of wooden beams. The hydro-insulation PVC membrane on the roofs is protected by wooden frameworks or layers of green roofs.
Recognized concrete structures are complemented in the interior by partitions made of lime-sand bricks, designed for non-plaster masonry. The elements include cavities for plumbing and electrical installations, which allowed for straightforward construction with minimal waste and without the need for additional plastering. The function of partitioning structures is partly taken over by furniture elements made mainly from plywood.
As a heat source for heating the house, an air-water heat pump serves, which also provides cooling during the summer months. The chilled water conduits run within the supporting concrete structure of the house. The roof is cooled with drywall panels, incorporating cooling pipes.
Forced ventilation systems with heat recovery are traced in the floors of the upper level to maintain the raw aesthetics and cooling function of the concrete ceilings.
Above this garden-living platform rises the second floor for children and guests. In my vision, a house extending into the crowns of preserved garden trees. For this reason, the upper floor features windows directly oriented towards the lush greenery.
The division of the building into a “little house” and a “barn” - a pair of smaller structures, aims to diminish the scale of the house. Subconsciously, I always felt that construction in the garden should not unduly densify the stabilized environment of the street. The division also expresses a separation between the daytime area, placed closer to the street, and the nighttime area in the tranquility of the inner gardens. The slope of the roof and the shaping of the volumes refer back to the older buildings in Vajnory. However, the materials used, especially in the living part of the house, significantly differ from the surrounding developments.
The technical solution allowed the placement of living greenery on the roofs. Together with the planting in the garden, the intention of adding greenery is to positively influence the microclimate of the lot and mitigate overheating of the house during the summer months. The vegetation on the roofs and the greenery in the garden ensures that the street does not lose its piece of nature.
Technical Solution
The ventilated facades of both parts of the house conceal the reinforced concrete monolithic construction of the building, revealed from the interior side. All concrete horizontal structures incorporate cooling systems, integrated even in the sloped ceiling above the living room. The roof above the children's rooms consists of a wooden truss structure.
The facades are insulated with 24 centimeters of mineral wool, inserted into a combined steel-wood construction framework. The thickness of the insulation on the roof is 40 centimeters. The “little house” and the “barn” are distinguished by the material of the protruding facade. Folded titanium zinc sheets alternate with a protruding construction of wooden beams. The hydro-insulation PVC membrane on the roofs is protected by wooden frameworks or layers of green roofs.
Recognized concrete structures are complemented in the interior by partitions made of lime-sand bricks, designed for non-plaster masonry. The elements include cavities for plumbing and electrical installations, which allowed for straightforward construction with minimal waste and without the need for additional plastering. The function of partitioning structures is partly taken over by furniture elements made mainly from plywood.
As a heat source for heating the house, an air-water heat pump serves, which also provides cooling during the summer months. The chilled water conduits run within the supporting concrete structure of the house. The roof is cooled with drywall panels, incorporating cooling pipes.
Forced ventilation systems with heat recovery are traced in the floors of the upper level to maintain the raw aesthetics and cooling function of the concrete ceilings.
Matúš Gondek
The English translation is powered by AI tool. Switch to Czech to view the original text source.
0 comments
add comment


