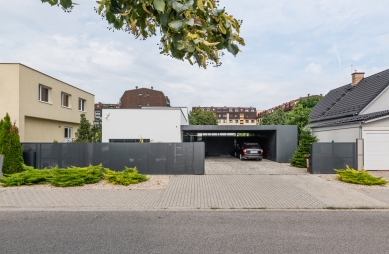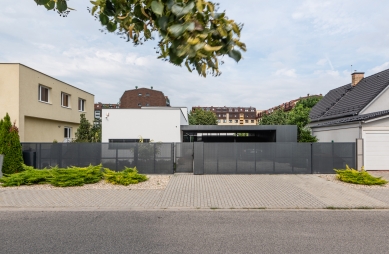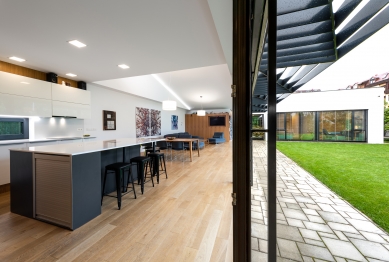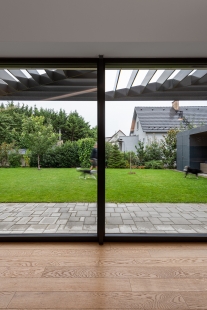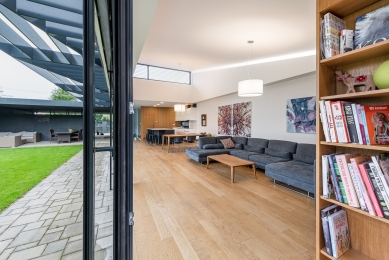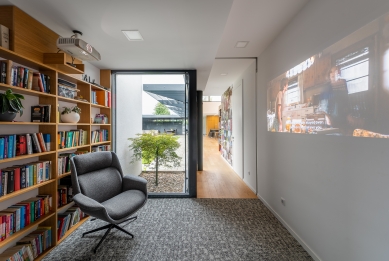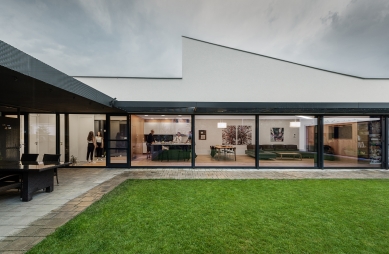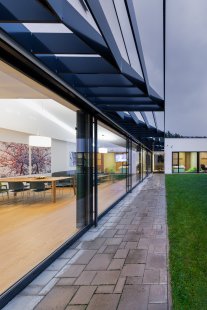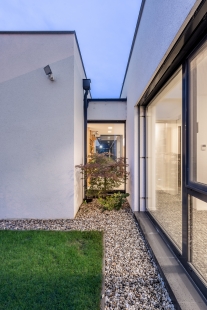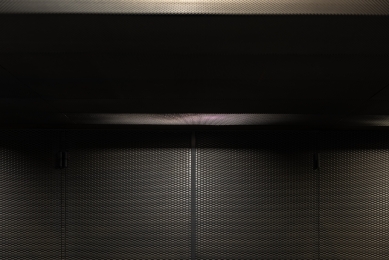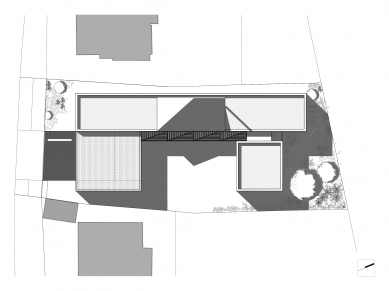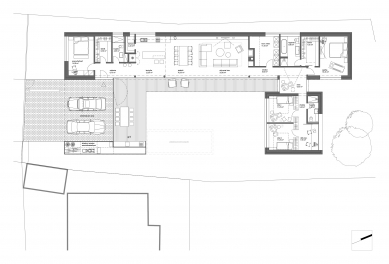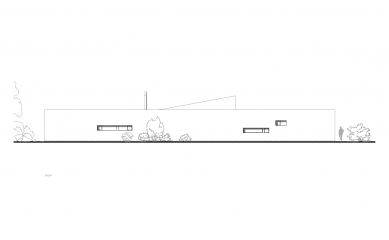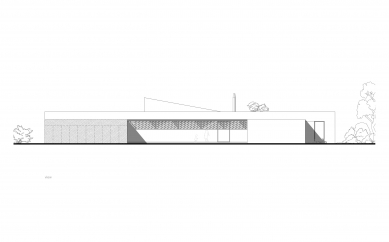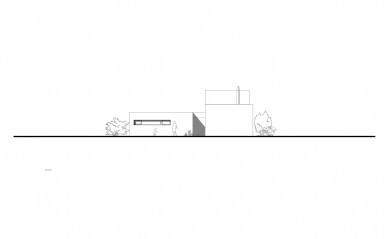
MHL house

Another contemporary house in the neighbourhood of Bratislava, called Prievoz has a hidden story. It was designed for a very sympathetic young family.
As you are passing by the house, it might seem separated and looking away from the street. And you are definitely right this is the impression from the outside, but there is another story going on inside…
Sheltered parking space made of perforated iron plates, main living space with kitchen connected to the living room and bedrooms are joined into one big C-shaped volume. This volume is wrapped around a central green area with freshly mowed grass which can be easily liken to the Garden of Eden well known from ancient monasteries. A few hidden meanings could be found behind this simple design. The way how the C-shaped house opens its arms and hugs the garden is a symbol of this caring family.
The main guideline of the design is strongly connected to the household owners. One of the younger members of the family has special needs so it is important to stay connected at all times. Whether its visual connection meaning to have an overview of the situation from the distance or being able to react quickly if necessary. These are the conditions which transformed into principals for the design of the house. The garden and all the main spaces in the house are visually connected and easily accessible.
There it is the invisible story of MHL house narrated by letter C as a symbol of caring for others. Proof that for inspiration we don’t have to look far away, here it was found in the life of one family.
As you are passing by the house, it might seem separated and looking away from the street. And you are definitely right this is the impression from the outside, but there is another story going on inside…
Sheltered parking space made of perforated iron plates, main living space with kitchen connected to the living room and bedrooms are joined into one big C-shaped volume. This volume is wrapped around a central green area with freshly mowed grass which can be easily liken to the Garden of Eden well known from ancient monasteries. A few hidden meanings could be found behind this simple design. The way how the C-shaped house opens its arms and hugs the garden is a symbol of this caring family.
The main guideline of the design is strongly connected to the household owners. One of the younger members of the family has special needs so it is important to stay connected at all times. Whether its visual connection meaning to have an overview of the situation from the distance or being able to react quickly if necessary. These are the conditions which transformed into principals for the design of the house. The garden and all the main spaces in the house are visually connected and easily accessible.
There it is the invisible story of MHL house narrated by letter C as a symbol of caring for others. Proof that for inspiration we don’t have to look far away, here it was found in the life of one family.
AT26 architects
0 comments
add comment


