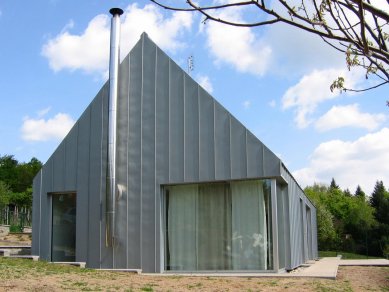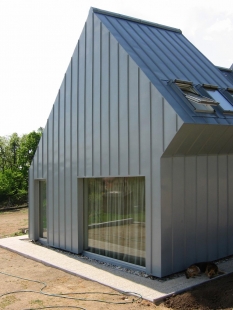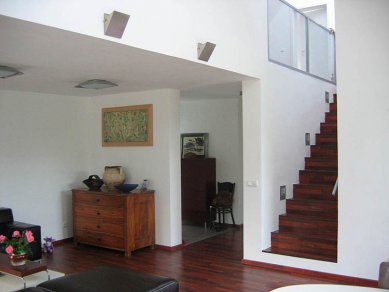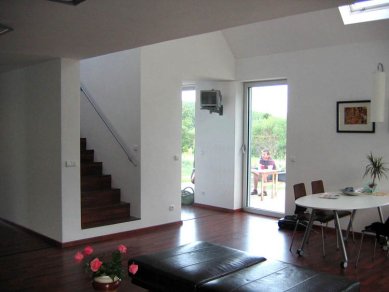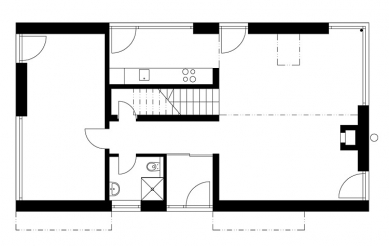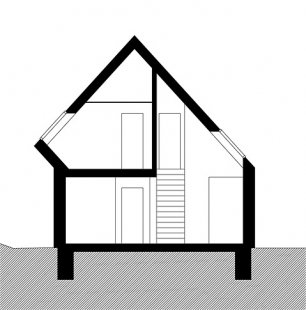
Family House Modra-Harmónia

Standalone unbasemented energy-efficient family house with a living attic is situated on a gently sloping plot amid gardens and old vineyards. The silver structure clad in noble metal, incorporated into this environment, appears as a gem in a sea of greenery, its appearance never the same. In the background of the changing seasons, along with the shifting position of the sun and light intensity, an endless sequence of color combinations and contrasts unfolds.
With a footprint of less than 100 m², the house offers everything for the full-fledged life of a three to four-member family. The central space on the ground floor is a living hall with a fireplace, which we opened to the attic in one section of the floor plan. Directly adjacent to it is the kitchen and staircase to the attic. At the other end of the ground floor layout is an office. The list of rooms on the ground floor is complemented by an entrance hall and a small bathroom. The attic consists of two rooms overlooking the gardens, a bathroom, and a wardrobe. The house is maximally connected to the exterior, with access to the garden or living terrace from all rooms on the ground floor.
The house does not have central heating; the main energy source is a hot air fireplace. Warm air naturally spreads to the other parts of the layout due to the design of the interior space. The orientation of the house and the arrangement of the living rooms to the cardinal directions are designed to maximize the use of solar energy in the winter months. The layout design, heat source, and quality insulation result in low heating costs. By inserting rooms into the basic volume of the house, we created an interesting volumetric effect of protruding cubes in the exterior, while allowing 100% utilization of the floor area of the rooms in the attic in the interior. Simple geometry, vertical and horizontal sightlines, unexpected interior and exterior connections, and the use of residual spaces make this small house a generous living space.
The house project was created in close collaboration with the investor and the construction contractor. Each of the involved parties—investor, architect, and contractor—approached the project with respect for each other, a willingness to listen, and a common goal of achieving a well-built and functional structure.
With a footprint of less than 100 m², the house offers everything for the full-fledged life of a three to four-member family. The central space on the ground floor is a living hall with a fireplace, which we opened to the attic in one section of the floor plan. Directly adjacent to it is the kitchen and staircase to the attic. At the other end of the ground floor layout is an office. The list of rooms on the ground floor is complemented by an entrance hall and a small bathroom. The attic consists of two rooms overlooking the gardens, a bathroom, and a wardrobe. The house is maximally connected to the exterior, with access to the garden or living terrace from all rooms on the ground floor.
The house does not have central heating; the main energy source is a hot air fireplace. Warm air naturally spreads to the other parts of the layout due to the design of the interior space. The orientation of the house and the arrangement of the living rooms to the cardinal directions are designed to maximize the use of solar energy in the winter months. The layout design, heat source, and quality insulation result in low heating costs. By inserting rooms into the basic volume of the house, we created an interesting volumetric effect of protruding cubes in the exterior, while allowing 100% utilization of the floor area of the rooms in the attic in the interior. Simple geometry, vertical and horizontal sightlines, unexpected interior and exterior connections, and the use of residual spaces make this small house a generous living space.
The house project was created in close collaboration with the investor and the construction contractor. Each of the involved parties—investor, architect, and contractor—approached the project with respect for each other, a willingness to listen, and a common goal of achieving a well-built and functional structure.
The English translation is powered by AI tool. Switch to Czech to view the original text source.
4 comments
add comment
Subject
Author
Date
pekny dom
Tomas Gelien
14.11.07 11:08
vytápění
roman
14.11.07 02:22
dotaz..
radek
15.01.08 01:29
koncept
palo
27.12.10 12:31
show all comments




