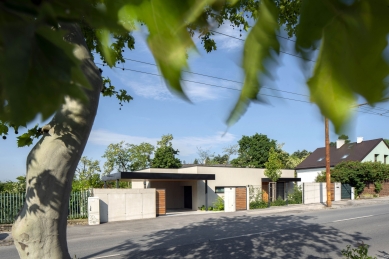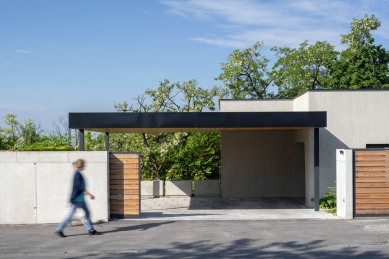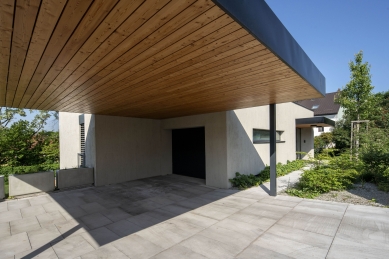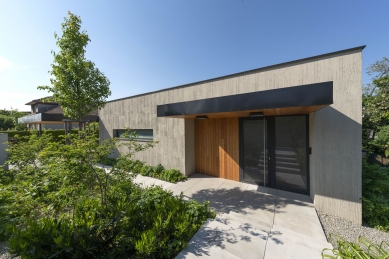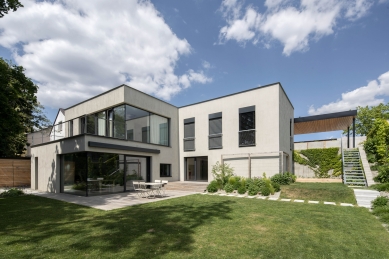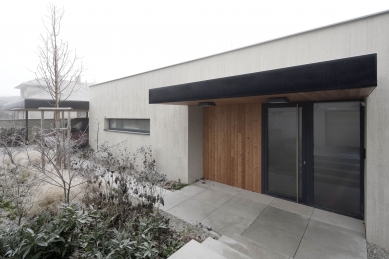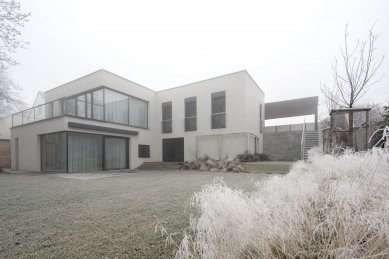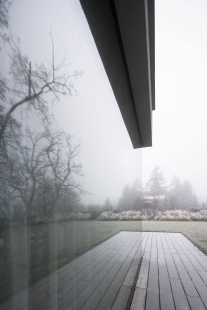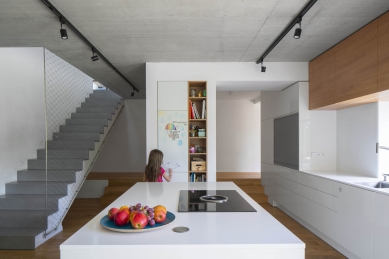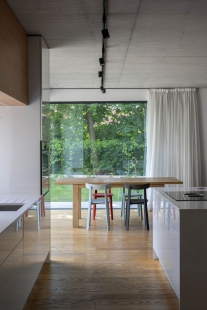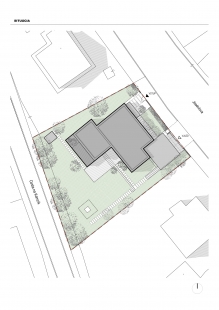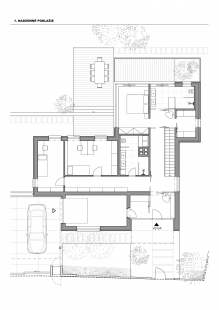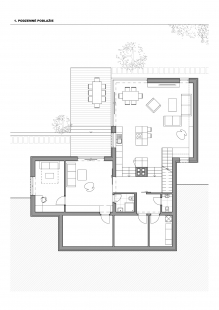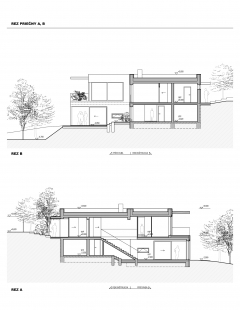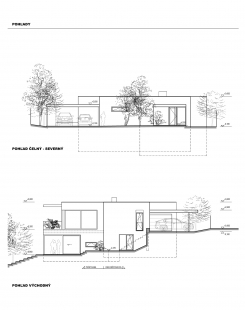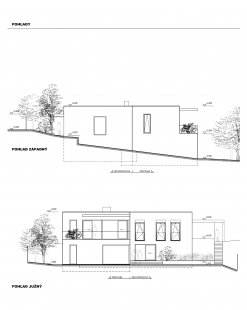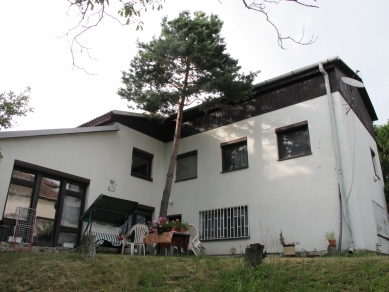
Family house on Jeseniova Street

The project on Jeséniová Street is a "recycling" of an older family house from the 1970s – a building with a gabled roof and a layout unsuitable for a modern family. The original house was partially demolished, rebuilt, and mainly adapted to the current requirements of a young family.
Similar projects often end with the insulation of the facade with a layer of polystyrene, without a deeper analysis of possibilities. A more comprehensive perspective from the architect is lacking. The intervention usually does not bring significant new added value... However, the construction modifications that materialize the requirements of the young family are evident in both the layout changes and the exterior in this case. The new, unified composition of the extension and the original part of the house is legible from the street as well as from the garden side. Expanded glazed areas connect the interior with the garden, and solid materials underline the resulting architectural solution.
The architectural concept is based on the original design of the house with an "L-shaped" floor plan. The new volume with a flat roof unifies the original building complex and the new extension. The southwestern wing of the house was demolished due to poor technical condition. The older part, with a low shed roof, was replaced by an extension of a corresponding size. The other parts of the house were renovated.
The path from the street leads into the enlarged space of the windbreak, which was created by modifying the layout and facade of the house.
The operational scheme of the house is based on the strict separation of the day and night areas. The night area utilizes the renovated spaces on the ground floor. The original layout is expanded by the parental bedroom in the extension. A pair of children's rooms is connected by a shared hallway with a wardrobe and shared bathroom. In the new single-armed staircase, a delicate stainless steel mesh replaces the function of the railing.
The day area – the new building is designed as a connected large space of the living room, dining room, and kitchen, in direct contact with the terrace. Extensive glazed areas visually connect the interior with the garden.
The structural system is a combination of masonry walls made of fired bricks and monolithic ceiling slabs. The exterior structures are complemented by aluminum windows and glazed walls. Part of the flat roof is utilized as a walkable terrace with a wooden floor.
An air-water heat pump serves as the source of heat and cooling for the underfloor heating and ceiling cooling. A retention tank captures rainwater, which is reused for garden irrigation. All utilities and installations in the house have been fully replaced with new solutions.
The combination of materials used has been narrowed down to exposed concrete, structured facade render (vertical grooving in gray-sand color), and white plaster in the interior. The monochromatic composition is complemented by wooden floors and stainless steel meshes. The entrance area is softened by a wooden cladding of the entrance and a ceiling in the garage shelter.
Similar projects often end with the insulation of the facade with a layer of polystyrene, without a deeper analysis of possibilities. A more comprehensive perspective from the architect is lacking. The intervention usually does not bring significant new added value... However, the construction modifications that materialize the requirements of the young family are evident in both the layout changes and the exterior in this case. The new, unified composition of the extension and the original part of the house is legible from the street as well as from the garden side. Expanded glazed areas connect the interior with the garden, and solid materials underline the resulting architectural solution.
The architectural concept is based on the original design of the house with an "L-shaped" floor plan. The new volume with a flat roof unifies the original building complex and the new extension. The southwestern wing of the house was demolished due to poor technical condition. The older part, with a low shed roof, was replaced by an extension of a corresponding size. The other parts of the house were renovated.
The path from the street leads into the enlarged space of the windbreak, which was created by modifying the layout and facade of the house.
The operational scheme of the house is based on the strict separation of the day and night areas. The night area utilizes the renovated spaces on the ground floor. The original layout is expanded by the parental bedroom in the extension. A pair of children's rooms is connected by a shared hallway with a wardrobe and shared bathroom. In the new single-armed staircase, a delicate stainless steel mesh replaces the function of the railing.
The day area – the new building is designed as a connected large space of the living room, dining room, and kitchen, in direct contact with the terrace. Extensive glazed areas visually connect the interior with the garden.
The structural system is a combination of masonry walls made of fired bricks and monolithic ceiling slabs. The exterior structures are complemented by aluminum windows and glazed walls. Part of the flat roof is utilized as a walkable terrace with a wooden floor.
An air-water heat pump serves as the source of heat and cooling for the underfloor heating and ceiling cooling. A retention tank captures rainwater, which is reused for garden irrigation. All utilities and installations in the house have been fully replaced with new solutions.
The combination of materials used has been narrowed down to exposed concrete, structured facade render (vertical grooving in gray-sand color), and white plaster in the interior. The monochromatic composition is complemented by wooden floors and stainless steel meshes. The entrance area is softened by a wooden cladding of the entrance and a ceiling in the garage shelter.
architects SPDe
The English translation is powered by AI tool. Switch to Czech to view the original text source.
1 comment
add comment
Subject
Author
Date
Krasne
30.01.25 01:06
show all comments


