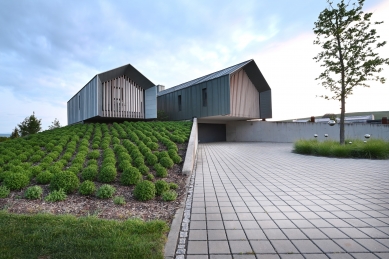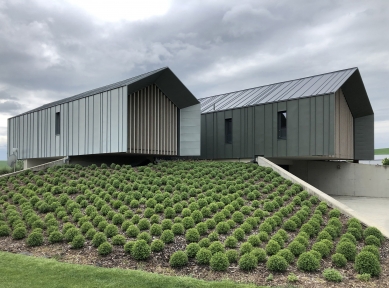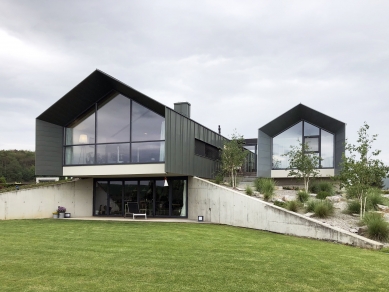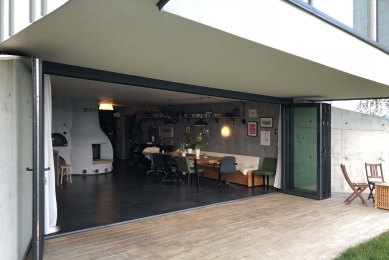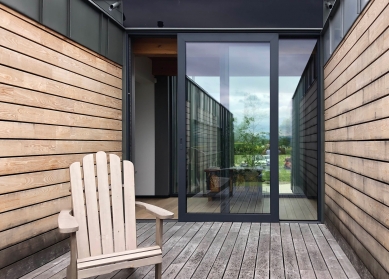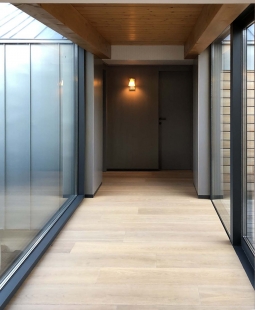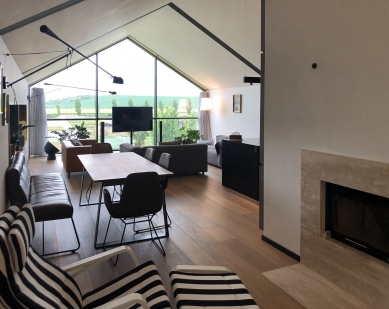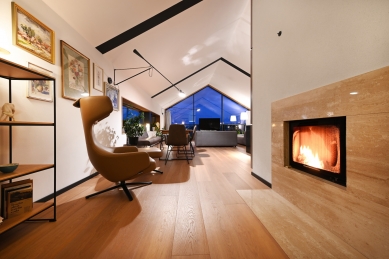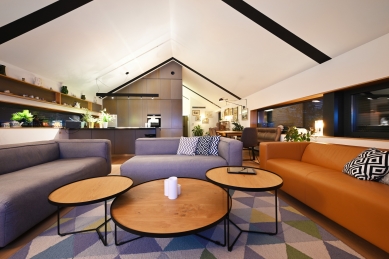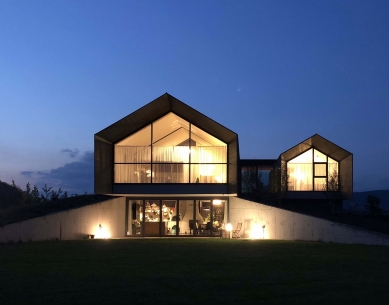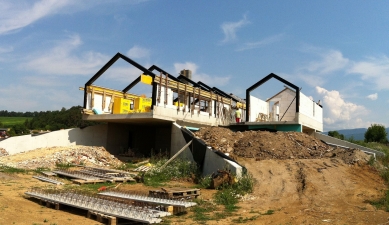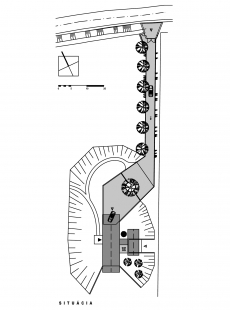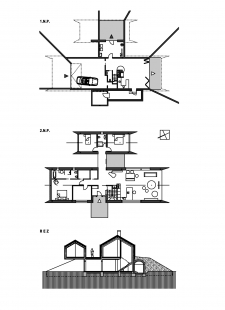
Family House Skačany

The solitary house in the agricultural area on the outskirts of the village of Skačany consists of two parallel, interconnected structures of an archetypal cross-section, set on an artificially created hill. The ground floor within the "hill" contains the utility-relaxation area. The upper residential floor consists of two small houses that refer to the farm buildings - barns in the surrounding area. The slope under the gables is interrupted by a system of ascending retaining walls. These create pleasant corners under the overhangs of the upper floor. A solitary maple tree dominates the courtyard in front of the house. The glazed gable facades of both blocks allow uninterrupted views of the surrounding countryside.
Context
The flat land, once used as agricultural land, is located on the western edge of the village of Skačany. The parcel is delineated on the northern side by a local road connecting the village to the main transport route. The positioning of the building is significantly influenced by the protective zone of the water pipeline. The house is therefore set further away from the road, into the southern part of the parcel. The main entrance, raised to the level of the second story, is accessible from the northwest via a pedestrian path. The paved area, connecting from the north to the garage entrance, links to the local road via a private access road.
Layout and Operation
The residential part of the house stands on an artificially created hill that conceals the utility area. The embankments are bounded by concrete retaining walls. The social room, open through a sliding glazed wall to the garden, is complemented at the ground floor level by a double garage, a wine cellar, and the necessary technical facilities. The upper floor is accessible via a staircase or a footpath that ascends along the artificial hill. Behind the main entrance with a vestibule (where the staircase leads) is a spacious hall that connects the three functional units of the house. A smaller block with two rooms and a bathroom is connected to the central area through a glazed corridor. Another hallway leads to the night part, which includes a guest room, a bathroom, and a bedroom with its own bathroom and walk-in closet. The hall is separated from the day part of the house by just a dining table. Together with the living room, kitchen, and dining area, it forms an open large space, enhanced by a high sloped ceiling and a glazed gable facade.
Material and Technical Solutions
The poured reinforced concrete structure of the ground floor forms the foundation for the cantilevered masses of the residential sections. The exterior load-bearing walls, with a thickness of 250 mm, are separated from the retaining walls by an expansion joint. The load-bearing system of the residential sections located on the upper floor consists of steel frames. These are placed in a modular axis of 2 x 4.14; 2 x 2.94 and 2 x 4.14 m. The outer walls are filled with aerated concrete masonry. The visible layer from the exterior side consists of a facade and roof made from the titanium-zinc system Rheinzink. Among the atypical details are hidden downspouts integrated within the facade, or a specific detail of the cladding of the view windows. A titanium-zinc sheet with a thickness of 0.7 mm is used on the building (roof and facade), and for the window edging, a sheet metal of 0.80 mm thickness is elaborated into panels. The larger structure is finished in Rheinzink prePatina schifergrau and the smaller in blaugrau.
Context
The flat land, once used as agricultural land, is located on the western edge of the village of Skačany. The parcel is delineated on the northern side by a local road connecting the village to the main transport route. The positioning of the building is significantly influenced by the protective zone of the water pipeline. The house is therefore set further away from the road, into the southern part of the parcel. The main entrance, raised to the level of the second story, is accessible from the northwest via a pedestrian path. The paved area, connecting from the north to the garage entrance, links to the local road via a private access road.
Layout and Operation
The residential part of the house stands on an artificially created hill that conceals the utility area. The embankments are bounded by concrete retaining walls. The social room, open through a sliding glazed wall to the garden, is complemented at the ground floor level by a double garage, a wine cellar, and the necessary technical facilities. The upper floor is accessible via a staircase or a footpath that ascends along the artificial hill. Behind the main entrance with a vestibule (where the staircase leads) is a spacious hall that connects the three functional units of the house. A smaller block with two rooms and a bathroom is connected to the central area through a glazed corridor. Another hallway leads to the night part, which includes a guest room, a bathroom, and a bedroom with its own bathroom and walk-in closet. The hall is separated from the day part of the house by just a dining table. Together with the living room, kitchen, and dining area, it forms an open large space, enhanced by a high sloped ceiling and a glazed gable facade.
Material and Technical Solutions
The poured reinforced concrete structure of the ground floor forms the foundation for the cantilevered masses of the residential sections. The exterior load-bearing walls, with a thickness of 250 mm, are separated from the retaining walls by an expansion joint. The load-bearing system of the residential sections located on the upper floor consists of steel frames. These are placed in a modular axis of 2 x 4.14; 2 x 2.94 and 2 x 4.14 m. The outer walls are filled with aerated concrete masonry. The visible layer from the exterior side consists of a facade and roof made from the titanium-zinc system Rheinzink. Among the atypical details are hidden downspouts integrated within the facade, or a specific detail of the cladding of the view windows. A titanium-zinc sheet with a thickness of 0.7 mm is used on the building (roof and facade), and for the window edging, a sheet metal of 0.80 mm thickness is elaborated into panels. The larger structure is finished in Rheinzink prePatina schifergrau and the smaller in blaugrau.
Marián Minarovič
The English translation is powered by AI tool. Switch to Czech to view the original text source.
0 comments
add comment


