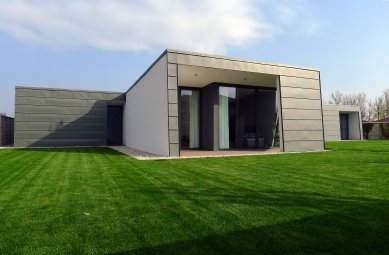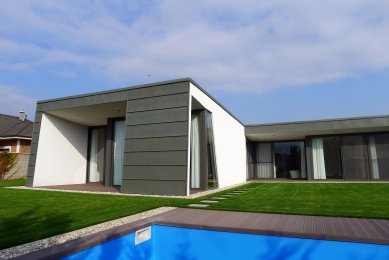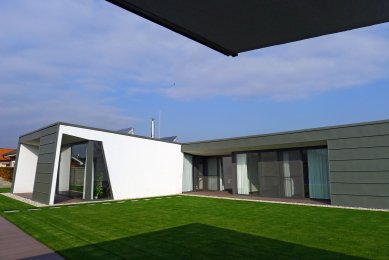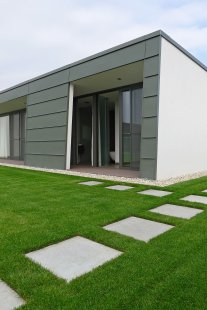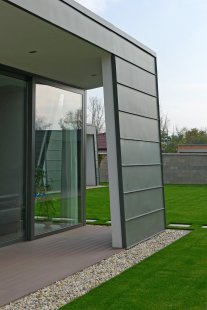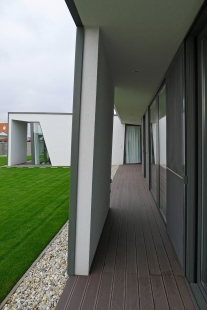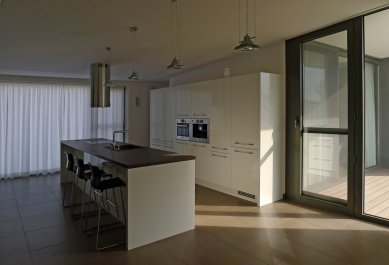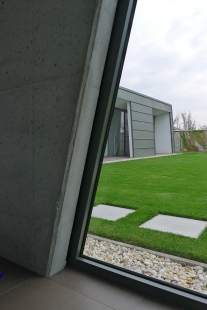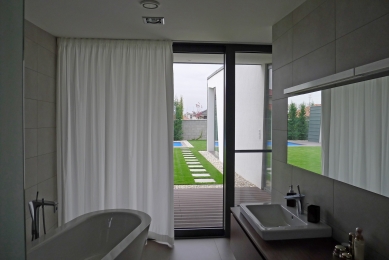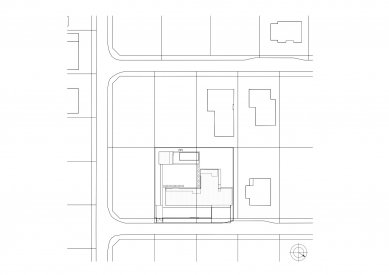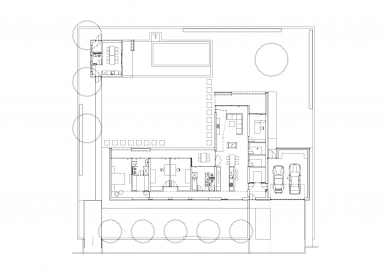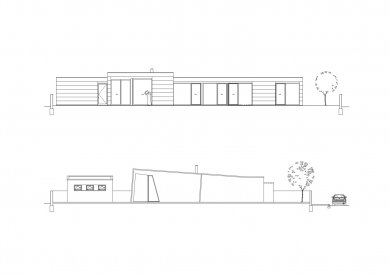
Family House Socrates

 |
| photo: Martin Repický |
The flat plot, lacking a trademark of uniqueness, is located among similar plots in one of the classic developer satellites. It was created by merging two smaller plots, allowing for the fulfillment of the basic requirement of the builder for a horizontal concept. The entrance to the plot from the north allows for a relative intimacy of living, given the density of the built environment, to be blended with Sokrates' concept requiring more pronounced glazing. A specific feature of the design is the keeping of the entrance area in front of the garage doors outside the fenced part of the plot, which simplifies the logistics of entering and exiting the house and more closely aligns with the typical character of a satellite resident’s life tied to the automobile. Part of the task was, in addition to complete landscaping of the plot, a separate summer or guest building encompassing leisure activities. It is logically connected to the outdoor pool with a terrace and is accessible from a separate entrance from the street. The pavilion is designed in design harmony with the main building.
The material concept of the exteriors combines white plaster with a matte metal surface of the sloped parts of the shell, aiming to highlight the delicate sculpturality of the mass. The perceivable part of the entrance facade from the street is framed in a minimalist spirit by a line of a concrete awning, smoothly transitioning into a vertical screen. The area between the entrance door and the garage door is clad with large-format sandstone.
The interiors are designed as a unified artistic whole. The unifying material is gray-brown large format tiles and dark brown veneer of carpentry products and furniture. The living room is enlivened by a wall and a fragment of the ceiling made of exposed concrete.
The English translation is powered by AI tool. Switch to Czech to view the original text source.
3 comments
add comment
Subject
Author
Date
...Hm,...
šakal
05.12.17 10:05
...hm...
Eva
05.12.17 01:13
...Štěničkaření...
šakal
05.12.17 09:19
show all comments


