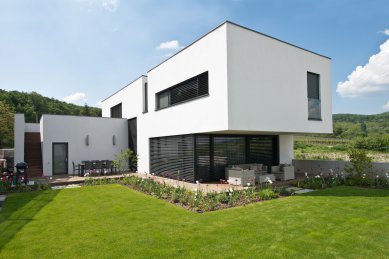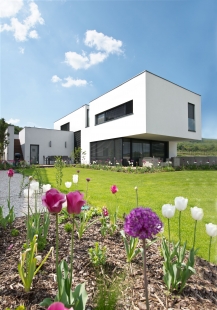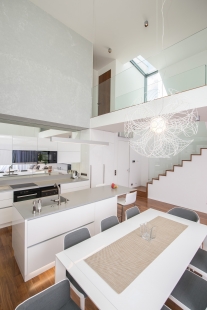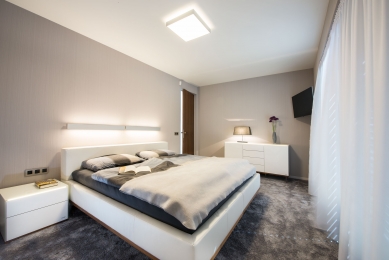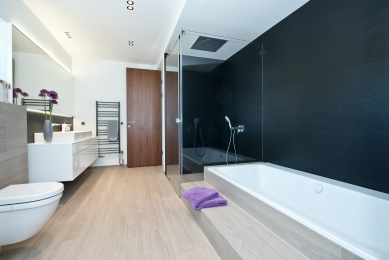
Family house in Rača

The plots are slightly sloping with a southern orientation. Access is from the northern side via a newly constructed access road. The surrounding area mainly consists of family houses and buildings in the Slanec locality. Recreational facilities are located in the northern part of the plot. The layout is divided into a daytime area on the ground floor with one room and a nighttime area in the attic. The main entrance is from the road side through a windbreak and entrance hall. From the entrance hall, there is access to a room, a bathroom, and the daytime area of the building, which consists of a kitchen, dining room, and living room. A pantry is connected to the kitchen. The nighttime area is connected to the daytime area via a staircase. In the attic, a corridor connects all rooms from which a bathroom and three bedrooms are accessible, one of which is larger in size and oriented towards the garden. The garden is accessible from the rooms on the ground floor.
The family house is situated on a corner plot with a southwest orientation. The main entrance is located in the northeast corner of the plot, at the corner of the intersection of local roads. The car entrance to the plot is from the northern side into a double garage. The house is partially basement beneath the garage. On the ground floor, there is the daily area of the house with a guest room or study, a living room with a dining area, and a bathroom. Above the kitchen, a gallery is designed. On the first floor, three rooms and two bathrooms are planned. The building is designed with flat roofs, with a terrace above the garage.
The family house is situated on a corner plot with a southwest orientation. The main entrance is located in the northeast corner of the plot, at the corner of the intersection of local roads. The car entrance to the plot is from the northern side into a double garage. The house is partially basement beneath the garage. On the ground floor, there is the daily area of the house with a guest room or study, a living room with a dining area, and a bathroom. Above the kitchen, a gallery is designed. On the first floor, three rooms and two bathrooms are planned. The building is designed with flat roofs, with a terrace above the garage.
Compass, s.r.o.
The English translation is powered by AI tool. Switch to Czech to view the original text source.
1 comment
add comment
Subject
Author
Date
Ano
Roman
01.12.16 10:50
show all comments


