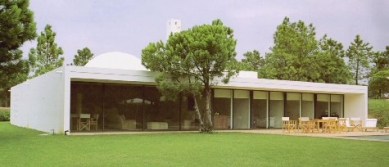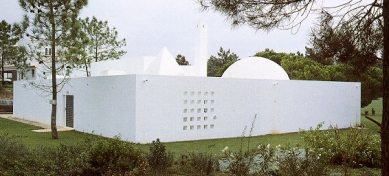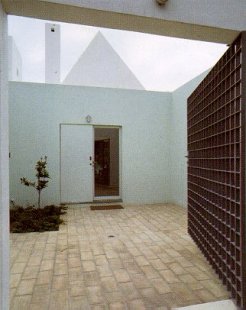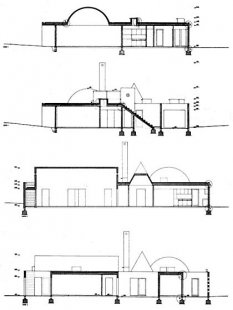
Family House

 |
What fascinates me about this house is the entrance solution. I like motifs of flow and gradual transition. This element is often missing in many places where people live. Front gardens, porches, atriums, canopies, terraces, etc. In Algarve, Souto de Moura first introduces us to the entrance atrium, where the feeling of being sheltered is brought to perfection. From here, we enter a not excessively spacious hall, only to spatially explode into the adjoining living room with dining area. The materials used are natural and Portuguese.
Finally, we come to the spatial concept, which is truly exceptional. Most of the interior spaces are remarkably roofed - the living room by a dome, the entrance hall by a pyramid, the corridor by a raised block, etc. This creates not only a unique interior space but also a sculptural roof landscape, which we recognize, for example, from the works of Le Corbusier. In Algarve, the true imprint of the interior is expressed in the external form, not through the composition of window openings as in Loos, but through various roofing elements, giving the villa an unmistakable character and our admiration. Well, Souto de Moura has impressed us once again.
The English translation is powered by AI tool. Switch to Czech to view the original text source.
1 comment
add comment
Subject
Author
Date
Krása zas
Jeník
18.11.09 12:07
show all comments













