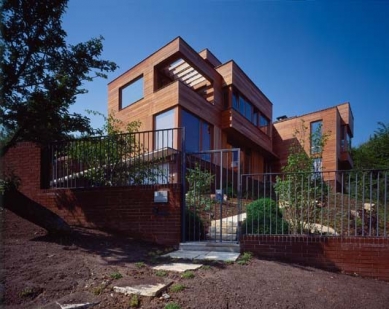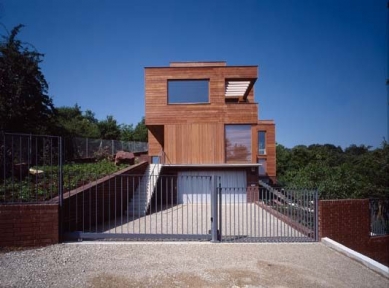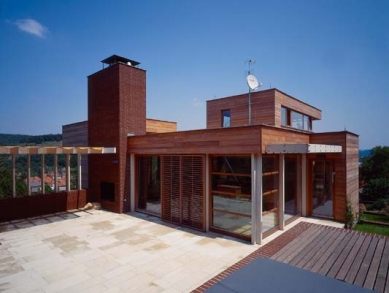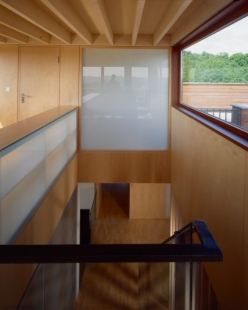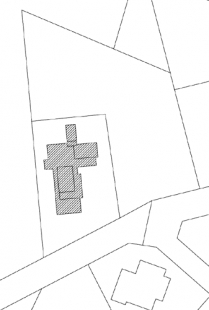
Family house

 |
The structure of the house is hybrid. The lower parts in contact with the ground are made of concrete blocks with concrete ceilings. The above-ground parts of the walls are made of Ytong with wooden beam ceilings 220/60 in a 400 mm module covered with cement board. The last two floors are entirely wooden, including the walls, with ceilings covered in birch plywood and walls finished with birch veneer panels. Other built-in furniture and doors are also made of birch veneer. The flooring is made of maple industrial mosaic. The lower structure is clad with facing bricks, including retaining walls and some interior walls. The terrace and entrance have Božanov sandstone, complemented by massive steps and paving made of Havlovice sandstone. The same stones complement the garden concept. The entire façade is clad with tropical wood - IPE, the windows are made of stained meranti, and the cladding is made of titanium zinc.
The English translation is powered by AI tool. Switch to Czech to view the original text source.
0 comments
add comment


