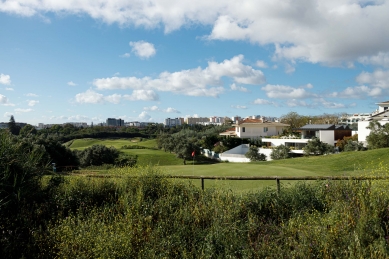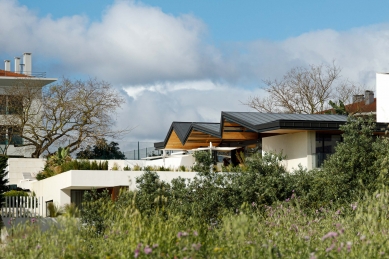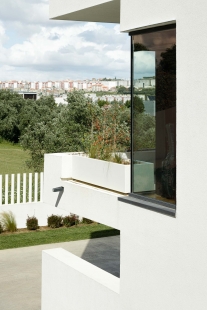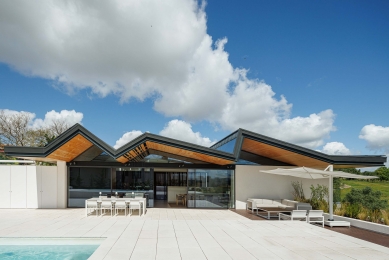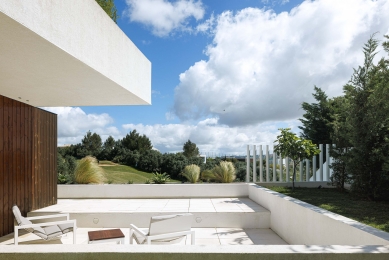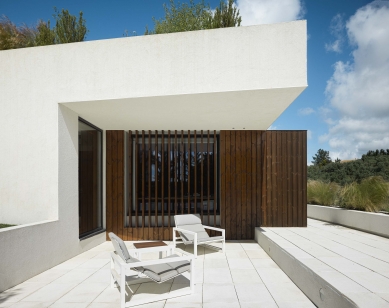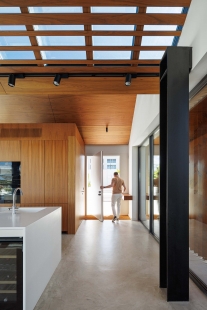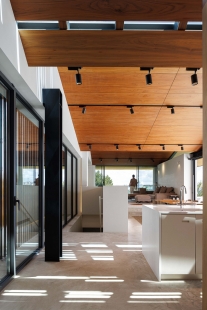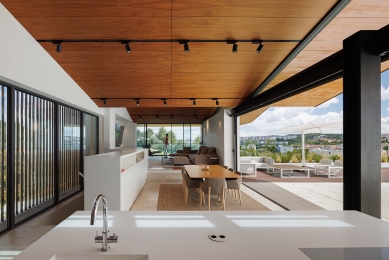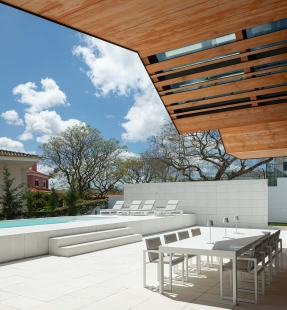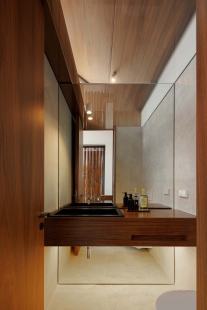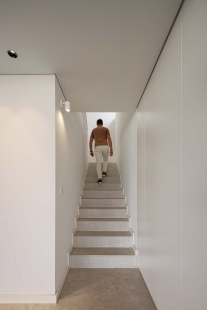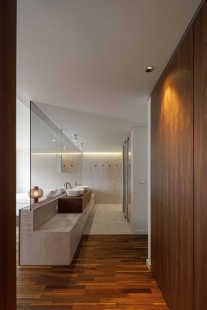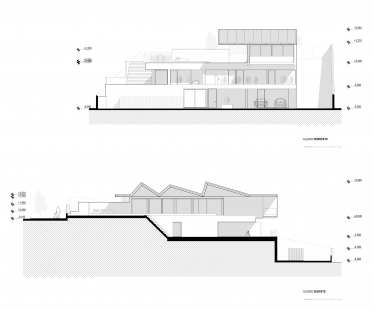
Alcoutins House
Casa dos Alcoutins

This residence is located on a sloped plot within a golf course, with a seven meter level difference that shapes its spatial organization.
The main entrance is at the upper level, while the lowest floor houses the parking and technical areas with direct access to the green. Private areas are positioned on the intermediate level.
The house opens toward the landscape and shields itself from neighboring views. A lateral terrace—home to the pool—and a series of balconies define the project’s architectural gesture: fluid, open spaces with blurred limits that reflect the clients’ vision of a freer, more connected way of living.
Crowning the house is a roof inspired by Portuguese rural architecture, tropical vegetation, and a relaxed lifestyle. It unfolds as a folded surface of gabled forms, clad in zinc on the outside and walnut on the inside. Strategically placed openings in its geometry offer poetic, filtered views of the sky through wooden slats.
Social areas are located on the entry level and connect seamlessly with the main terrace through a large recessed opening. Bedrooms and suites are placed on the level below, where a more subdued entrance enhances the visual and emotional impact of the views over the golf course.
A restrained material palette—white plaster and ipê wood outdoors, microcement and walnut indoors— emphasizes the balance between architecture, atmosphere, and the natural setting.
The main entrance is at the upper level, while the lowest floor houses the parking and technical areas with direct access to the green. Private areas are positioned on the intermediate level.
The house opens toward the landscape and shields itself from neighboring views. A lateral terrace—home to the pool—and a series of balconies define the project’s architectural gesture: fluid, open spaces with blurred limits that reflect the clients’ vision of a freer, more connected way of living.
Crowning the house is a roof inspired by Portuguese rural architecture, tropical vegetation, and a relaxed lifestyle. It unfolds as a folded surface of gabled forms, clad in zinc on the outside and walnut on the inside. Strategically placed openings in its geometry offer poetic, filtered views of the sky through wooden slats.
Social areas are located on the entry level and connect seamlessly with the main terrace through a large recessed opening. Bedrooms and suites are placed on the level below, where a more subdued entrance enhances the visual and emotional impact of the views over the golf course.
A restrained material palette—white plaster and ipê wood outdoors, microcement and walnut indoors— emphasizes the balance between architecture, atmosphere, and the natural setting.
Paulo Martins
0 comments
add comment


