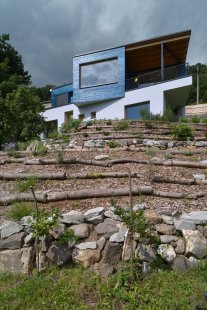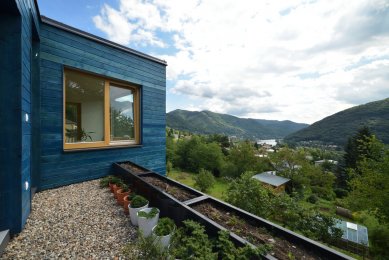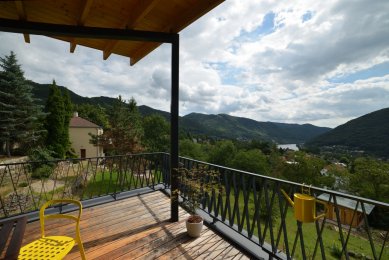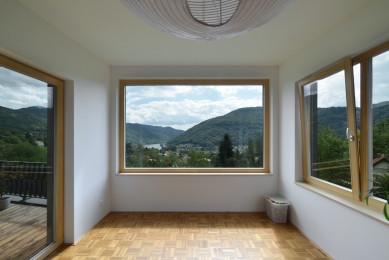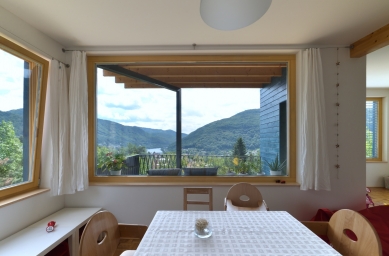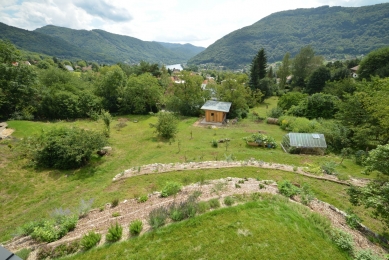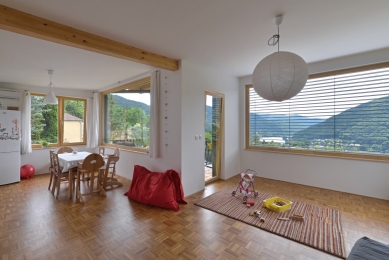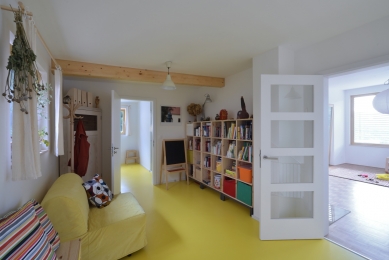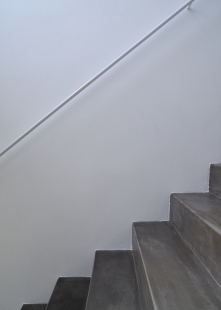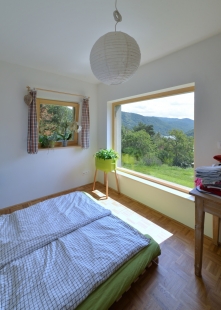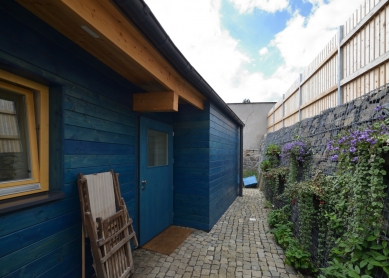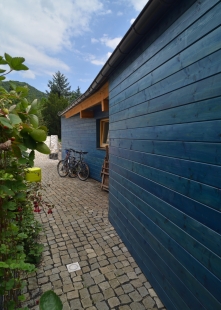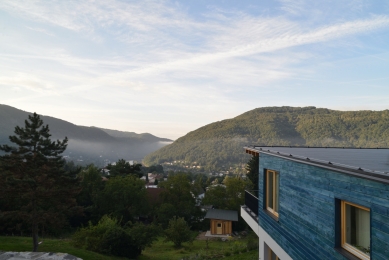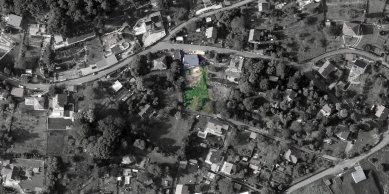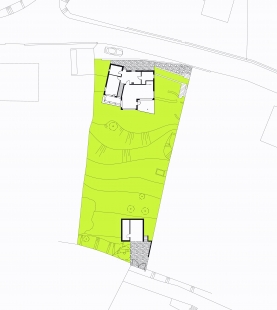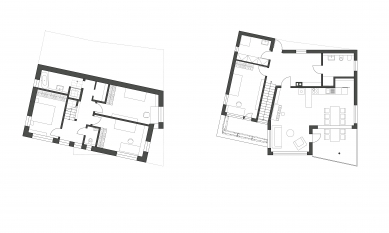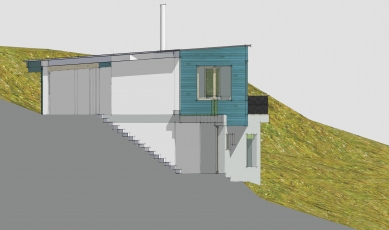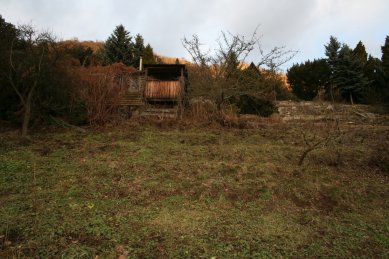
Family House Brná

 |
Steep, fertile, south-facing slope.
Densifying construction of houses and cottages in an area that was almost untouched by construction about half a century ago (fields, meadows, orchards).
The quality of the construction, unlike the quantity, is rapidly declining over time.
Design
We place the house in the upper part of the plot and adjust its height so that both floors connect well with the sloping terrain. It offers a wide-open view of the Elbe Valley, and the main house entrance is relatively easily accessible from the adjacent road.
The builder of the original wooden shelter thought similarly when constructing. The masonry base firmly anchors the house into the meander of contour lines, while the wooden floor turning towards the south pays homage to anonymous masters of cabins.
We regard the new house as a free reinterpretation and continuation of the original structure.
The façade reflects the colors of the panorama of the Český Středohoří in the flickering summer haze.
The English translation is powered by AI tool. Switch to Czech to view the original text source.
2 comments
add comment
Subject
Author
Date
Brná je Brná :)
Andrea
25.08.16 10:48
Charismatická stavba na charismatickém místě
16.10.18 02:21
show all comments



