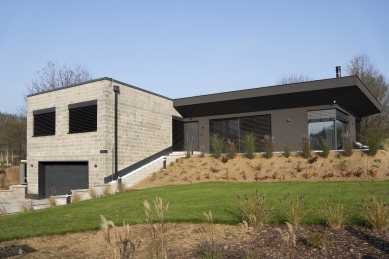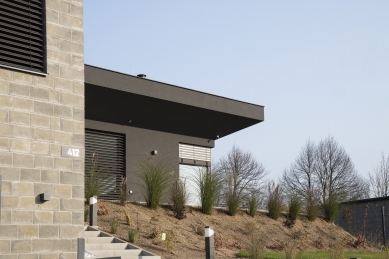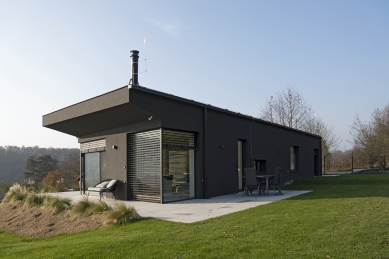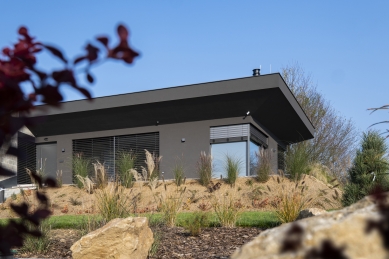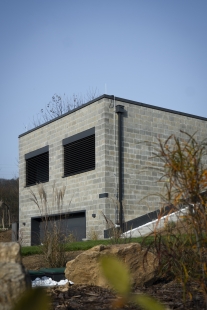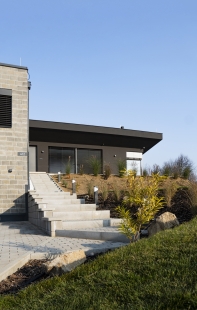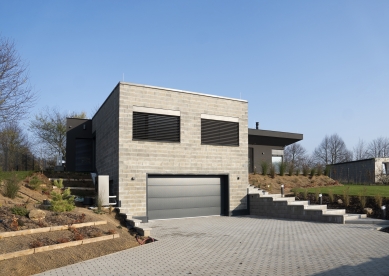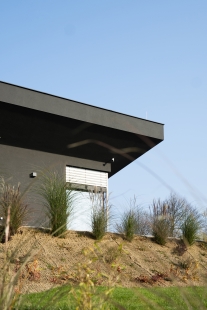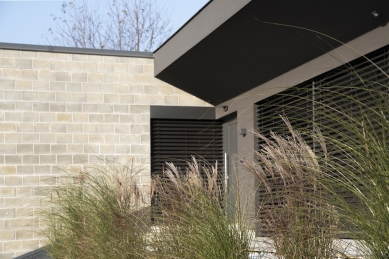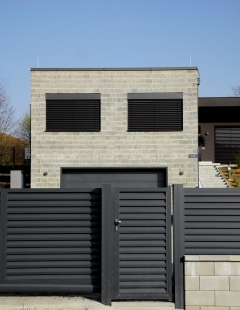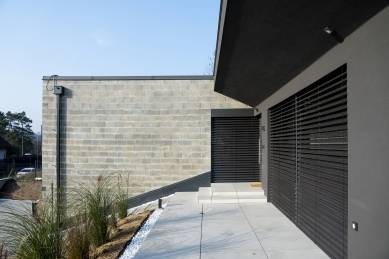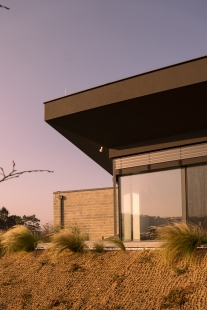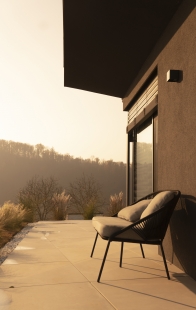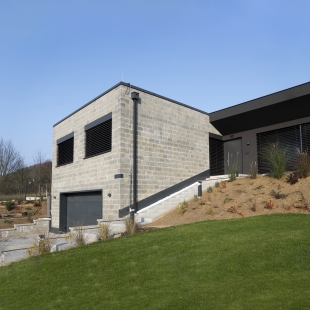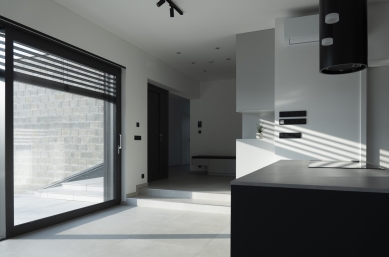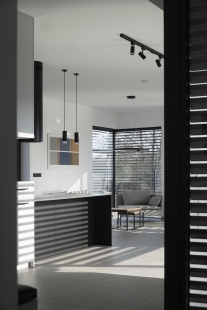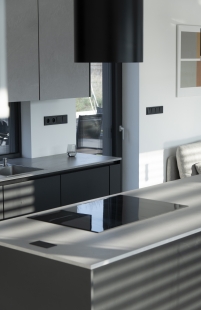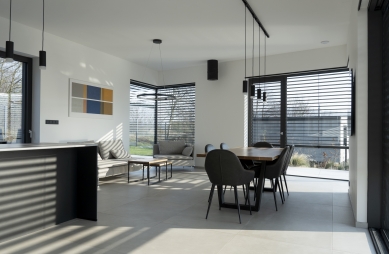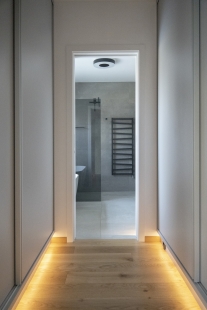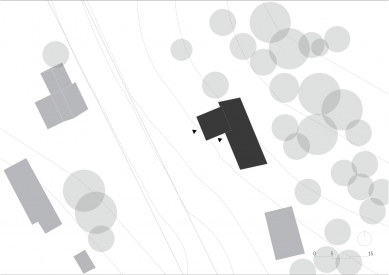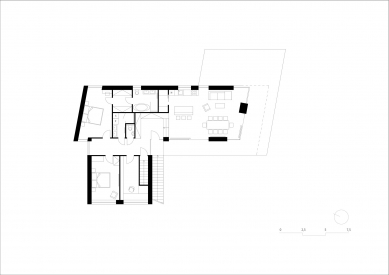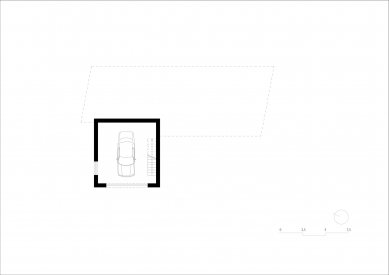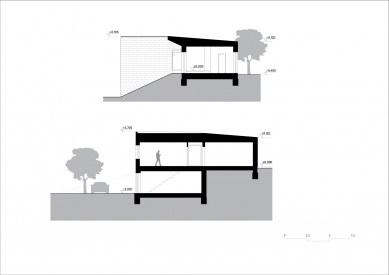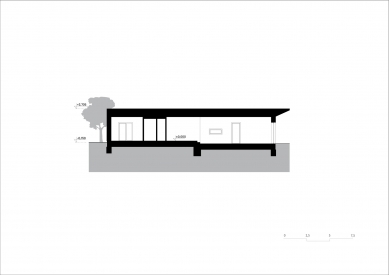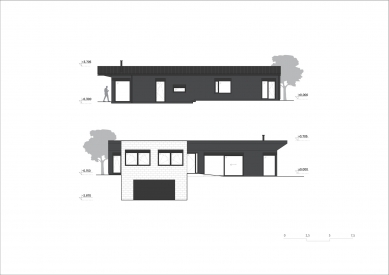
Family House Černé Budy

The village with an unconventional name "Černé Budy," which speaks of its origin, offers a magnificent view of the Sázava valley, a gently sloping plot with an entrance at the lowest point. Origin, place, nature. The desire to connect with all three of these fundamental aspects.
Origin
The name Černé Budy is derived from the huts of the settlers near the monastery, which over time became blackened. Inspiration from the creation of the original buildings in the village has been reflected in the design of the house through the use of dark colors and exposed materials that "know" how to age and aren’t afraid to show it, combined with contemporary black elements. The building thus carries the character of a modern "black hut" that is aware of the origin of the place where it is located. The dark material combination, along with sufficiently large glazed surfaces and the integration of the whole into greenery, creates cozy yet adequately bright spaces with a distinctive atmosphere.
Place and nature
The higher you ascend on the plot, the more beautiful the view into the valley becomes. The entrance and access to the plot, however, are at the lowest point. This is precisely what determines the placement and mass of the building. The entrance and access lead to a paved area and a garage with a technical room and a workshop, which is embedded into the slope. The internal staircase from the garage and the external staircase lead to the living spaces of the house situated in the upper part of the plot to connect with the view. The entrance to the approximate center of the residential floor connects to the living social area facing the southern side and to a quiet and private zone situated toward the northwest. The living area, thanks to larger glazing on all three sides and surrounded by a terrace leading to the garden, is in immediate contact with nature in the garden and the view of the surroundings. Through its placement, glazing, and roof overhang, it allows sunlight to enter throughout the day, while also providing spaces sheltered from the sun during the day, nooks, and areas offering various scenes, atmospheres, and possibilities for various uses in relation to life in the house with a garden. The placement of the house and its connection to the plot also allowed for a higher ceiling height in the living space. The private part of the layout then offers rooms with the necessary amenities, views of the surroundings, and access to the more private part of the plot. The main bedroom located at the end of the layout receives morning eastern sunlight and offers a western view of the valley, privacy from surrounding plots, and its own generous furnishings.
The result is a purposeful and sensitive contemporary "black hut" fully connected to its broad and close surroundings, precisely fulfilling the needs of its residents. A reflection of the place and the builder materialized in the form of a house.
Origin
The name Černé Budy is derived from the huts of the settlers near the monastery, which over time became blackened. Inspiration from the creation of the original buildings in the village has been reflected in the design of the house through the use of dark colors and exposed materials that "know" how to age and aren’t afraid to show it, combined with contemporary black elements. The building thus carries the character of a modern "black hut" that is aware of the origin of the place where it is located. The dark material combination, along with sufficiently large glazed surfaces and the integration of the whole into greenery, creates cozy yet adequately bright spaces with a distinctive atmosphere.
Place and nature
The higher you ascend on the plot, the more beautiful the view into the valley becomes. The entrance and access to the plot, however, are at the lowest point. This is precisely what determines the placement and mass of the building. The entrance and access lead to a paved area and a garage with a technical room and a workshop, which is embedded into the slope. The internal staircase from the garage and the external staircase lead to the living spaces of the house situated in the upper part of the plot to connect with the view. The entrance to the approximate center of the residential floor connects to the living social area facing the southern side and to a quiet and private zone situated toward the northwest. The living area, thanks to larger glazing on all three sides and surrounded by a terrace leading to the garden, is in immediate contact with nature in the garden and the view of the surroundings. Through its placement, glazing, and roof overhang, it allows sunlight to enter throughout the day, while also providing spaces sheltered from the sun during the day, nooks, and areas offering various scenes, atmospheres, and possibilities for various uses in relation to life in the house with a garden. The placement of the house and its connection to the plot also allowed for a higher ceiling height in the living space. The private part of the layout then offers rooms with the necessary amenities, views of the surroundings, and access to the more private part of the plot. The main bedroom located at the end of the layout receives morning eastern sunlight and offers a western view of the valley, privacy from surrounding plots, and its own generous furnishings.
The result is a purposeful and sensitive contemporary "black hut" fully connected to its broad and close surroundings, precisely fulfilling the needs of its residents. A reflection of the place and the builder materialized in the form of a house.
BLACKBACK
The English translation is powered by AI tool. Switch to Czech to view the original text source.
0 comments
add comment


