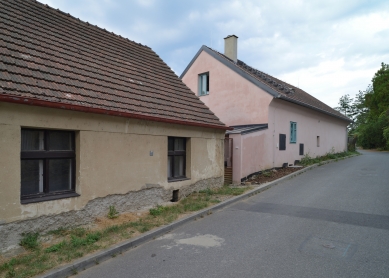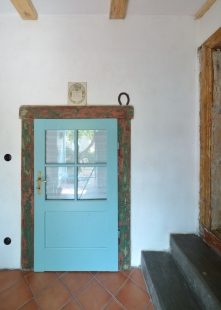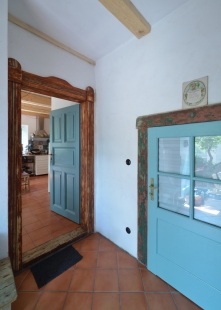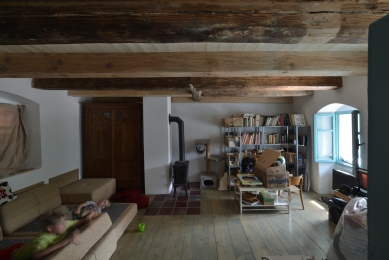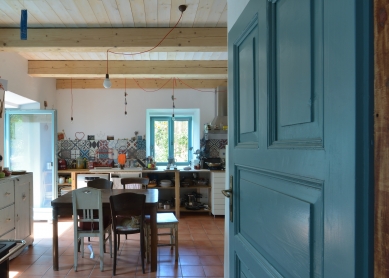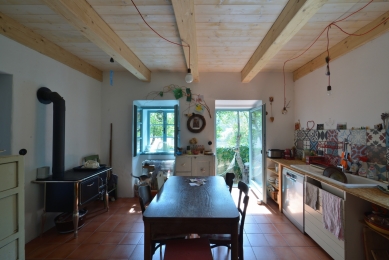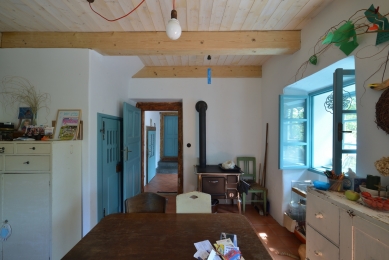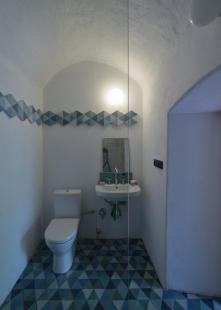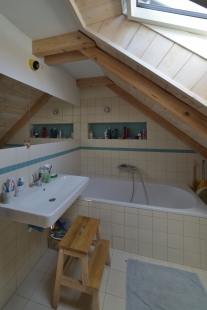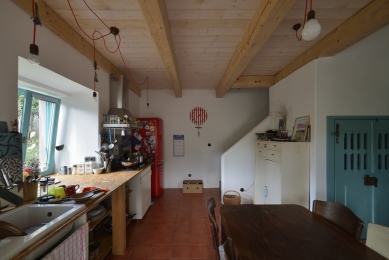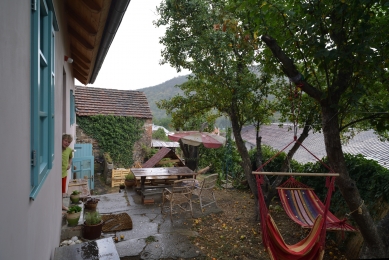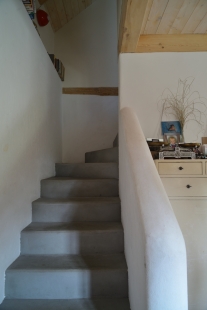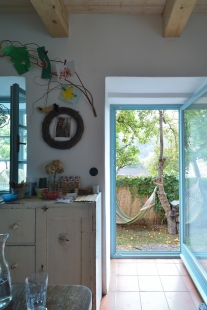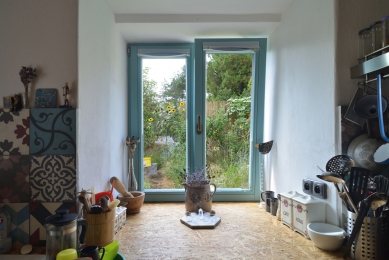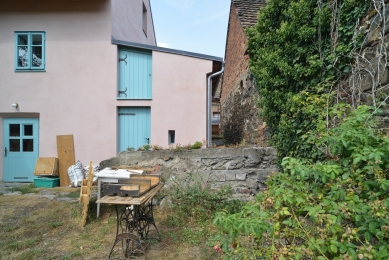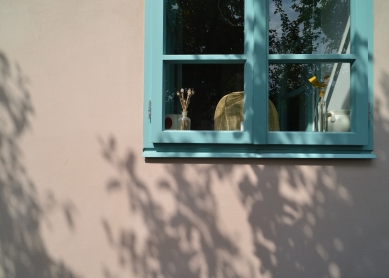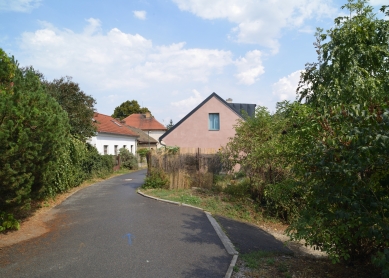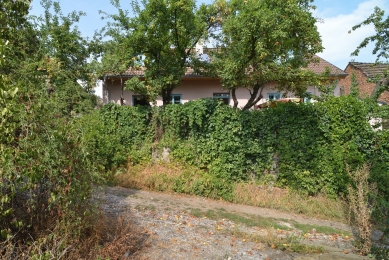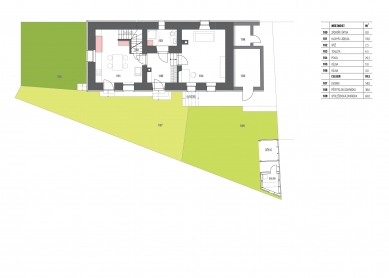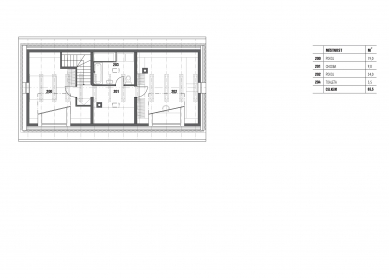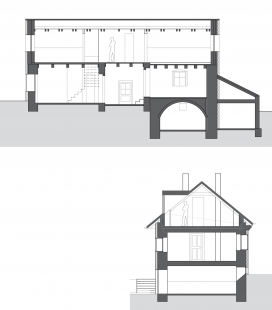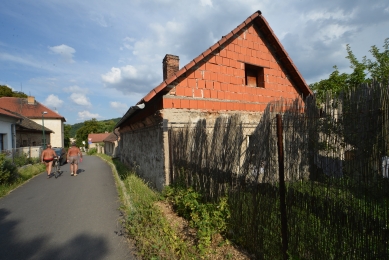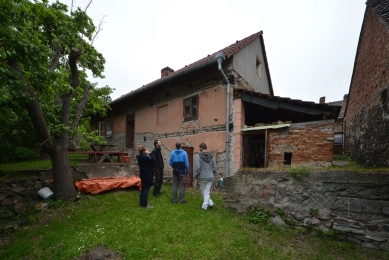
Family House Černošice

place
A tight, cultivated, and stabilized construction structure above the river in the southern tip of Černošice. The valley, proximity to the river and the bridge, a view of the opposite shore, a rural atmosphere.
goal
The original task was to transform a weekend house inherited from ancestors into a comfortably livable, transitional residence for year-round use. However, the attractiveness of the place is such that the builders (previously living in a Prague apartment) settled here permanently after completing the construction work.
We sought effective use of the existing layout with minimal interventions. We tried to utilize original elements, surfaces, and fillings with their history, wear, and charm.
We mirrored the original layout of the ground floor and placed the living room with kitchen towards the garden. At the same time, we created an entrance to the attic (originally uninhabited loft) with a new single-flight staircase. We used the space under the staircase as a pantry. The attic space now features two bedrooms and a bathroom. The courtyard is still in the process of transformation.
The house reflects the nature, colorfulness, and layered character of its inhabitants.
A tight, cultivated, and stabilized construction structure above the river in the southern tip of Černošice. The valley, proximity to the river and the bridge, a view of the opposite shore, a rural atmosphere.
goal
The original task was to transform a weekend house inherited from ancestors into a comfortably livable, transitional residence for year-round use. However, the attractiveness of the place is such that the builders (previously living in a Prague apartment) settled here permanently after completing the construction work.
We sought effective use of the existing layout with minimal interventions. We tried to utilize original elements, surfaces, and fillings with their history, wear, and charm.
We mirrored the original layout of the ground floor and placed the living room with kitchen towards the garden. At the same time, we created an entrance to the attic (originally uninhabited loft) with a new single-flight staircase. We used the space under the staircase as a pantry. The attic space now features two bedrooms and a bathroom. The courtyard is still in the process of transformation.
The house reflects the nature, colorfulness, and layered character of its inhabitants.
The English translation is powered by AI tool. Switch to Czech to view the original text source.
4 comments
add comment
Subject
Author
Date
rd
16.10.18 06:16
Krasna rekonstrukce
Ondrej
18.10.18 08:25
Palec nahoru
Andrea Padevítová
19.10.18 10:18
Okouzlující realizace
19.10.18 01:17
show all comments


