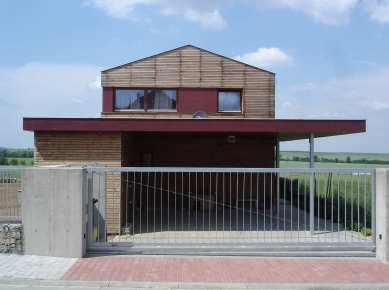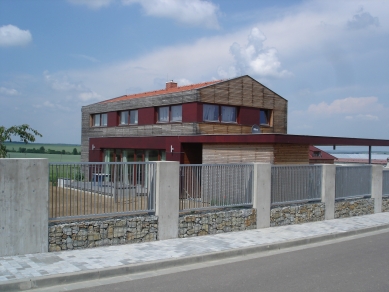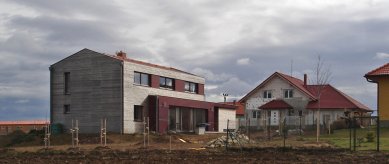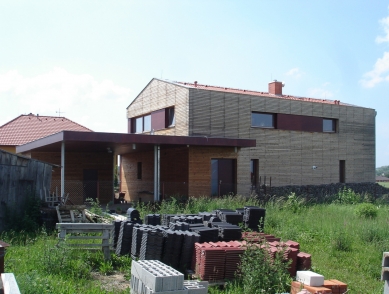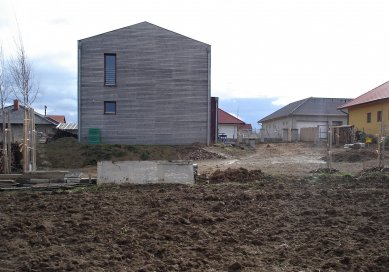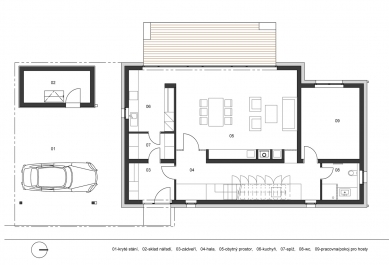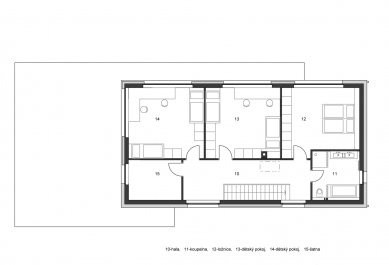
Family House Citonice

Citonice – a village near the town of Znojmo. A traditional closed rural development of agricultural buildings with boundaries formed by barns. Modern development consists of standalone family houses for suburban living with regular parceling and relatively predetermined regulations.
The house is designed for a large family. It is situated on the plot in a way that maximizes the shape, orientation to the cardinal directions, and offers a functional connection between the interior and the garden. The house also respects the municipality's regulations - building line, roof shape, etc.
The appearance of the house reflects the links between the internal layout and the surroundings on multiple scales. It also refers to the "simple archetype" of rural buildings. The intended state of the surface transformations should be in a silver-gray to dark gray patina, similar to the gables of century-old barns. The aging of the house should occur with less degeneration of surfaces and more through the natural acquisition of patina, merging with the garden. The dominant materials – thermally treated wood without surface treatment, stone, and concrete justify this expectation.
A great emphasis is placed on the practicality of the internal arrangement for the specific needs and habits of a large family. The house is designed with regard to low energy consumption. The chosen constructions and materials allowed for the realization of the house by a small local construction company with very good results and low costs.
The house is designed for a large family. It is situated on the plot in a way that maximizes the shape, orientation to the cardinal directions, and offers a functional connection between the interior and the garden. The house also respects the municipality's regulations - building line, roof shape, etc.
The appearance of the house reflects the links between the internal layout and the surroundings on multiple scales. It also refers to the "simple archetype" of rural buildings. The intended state of the surface transformations should be in a silver-gray to dark gray patina, similar to the gables of century-old barns. The aging of the house should occur with less degeneration of surfaces and more through the natural acquisition of patina, merging with the garden. The dominant materials – thermally treated wood without surface treatment, stone, and concrete justify this expectation.
A great emphasis is placed on the practicality of the internal arrangement for the specific needs and habits of a large family. The house is designed with regard to low energy consumption. The chosen constructions and materials allowed for the realization of the house by a small local construction company with very good results and low costs.
The English translation is powered by AI tool. Switch to Czech to view the original text source.
1 comment
add comment
Subject
Author
Date
Pjekné
Matej Farkaš
23.02.11 12:10
show all comments


