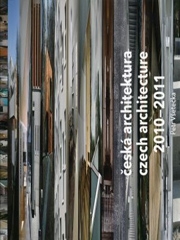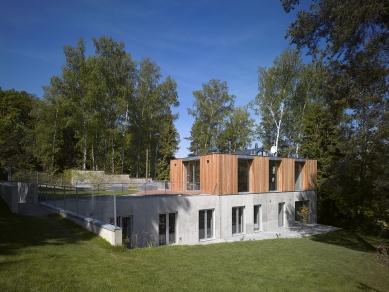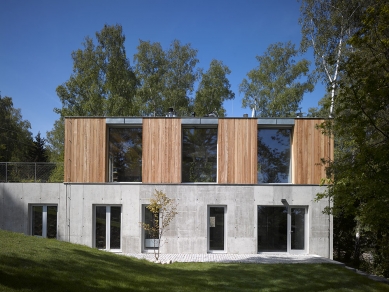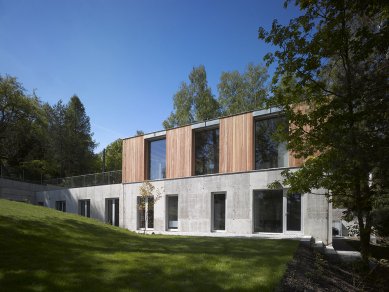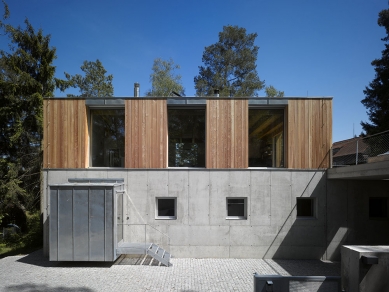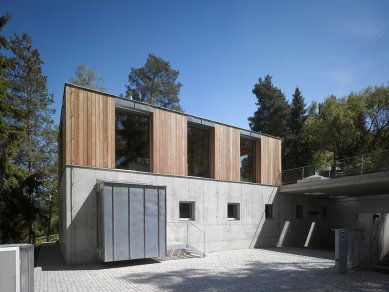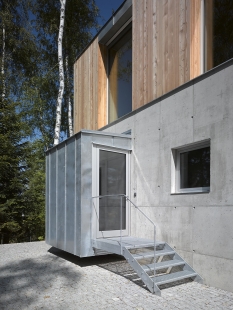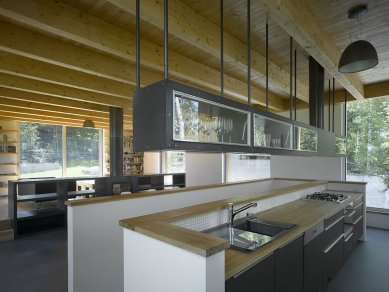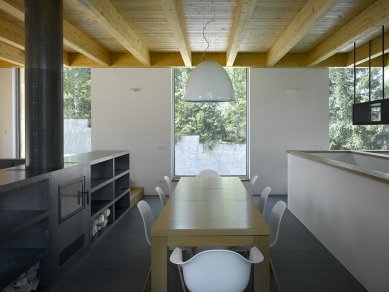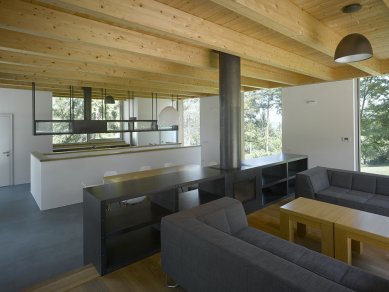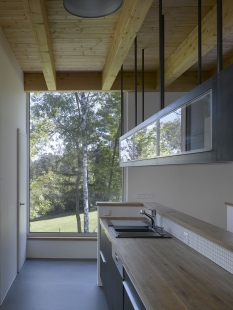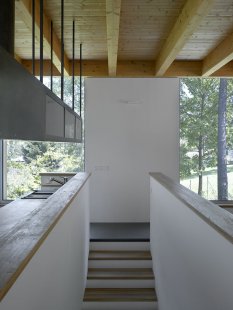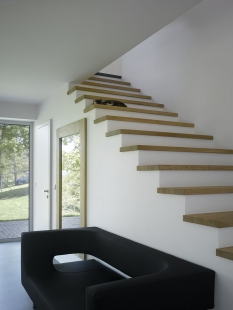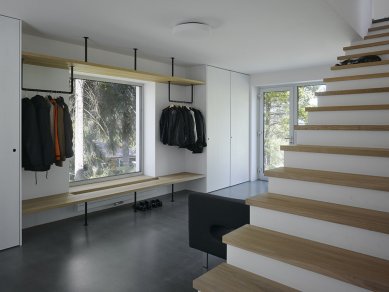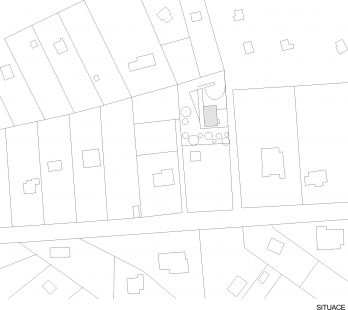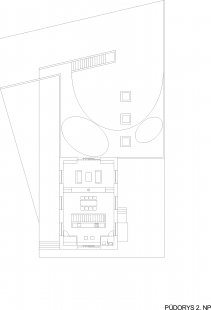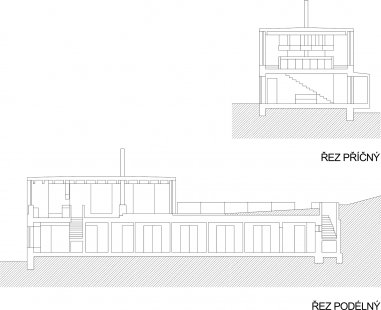
Family House Dobřichovice

 |
The plot is located on the edge of the village on a fairly steep northern slope with difficult access, in the vicinity of a forest and a group of original recreational cabins.
Brief
The house is situated on a hard-to-reach northern slope above the Berounka valley and has two floors. The ground floor includes an entrance area with bedrooms and bathrooms facing east, as well as a spacious garage for a recreational vehicle and a pair of covered parking spaces. The second floor features an open living area with a kitchen oriented towards views of the landscape and the southern terrace.
Architecture
The architectural concept contrasts the lower concrete part of the house with the lightweight structure of the living space above. The lower part of the house evokes a supporting wall, while the upper part resembles a pavilion open on all sides with pillars supporting the roof. This wooden pavilion corresponds with the surrounding cabins that have a similar scale.
The English translation is powered by AI tool. Switch to Czech to view the original text source.
8 comments
add comment
Subject
Author
Date
...
ondrejcisler
24.04.12 03:01
Ondreji! Hlavně ta plechová veranda
ok1dbm
26.04.12 07:29
No ?
Ivo Vermousek
26.04.12 08:15
hasiči?
Jan Gregar
26.04.12 08:35
co bylo dřív? vejce nebo slepice?
Koukač
26.04.12 09:04
show all comments


