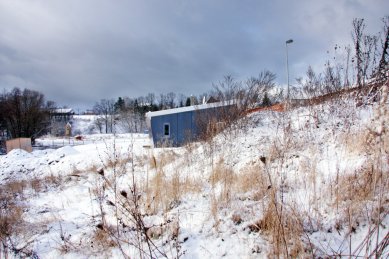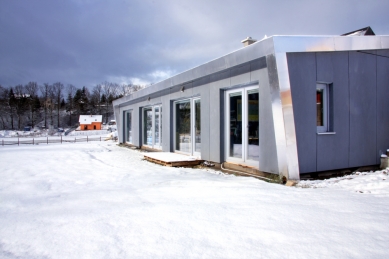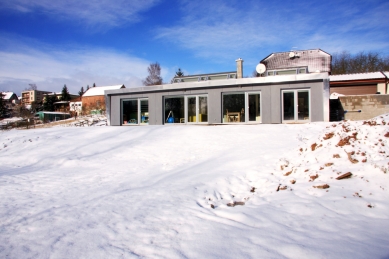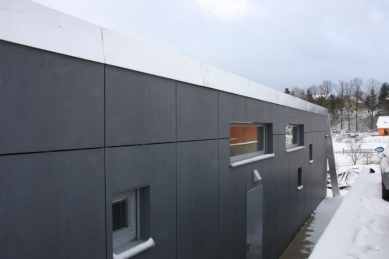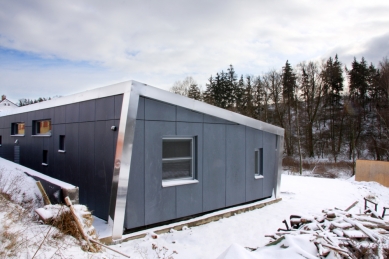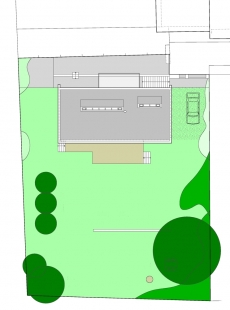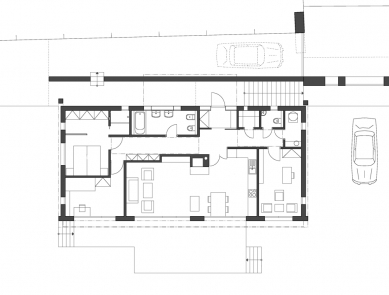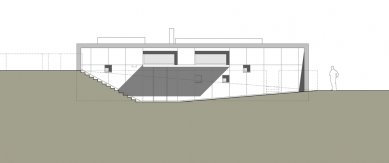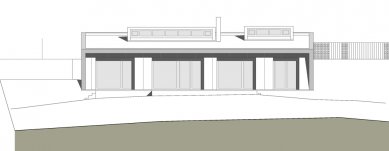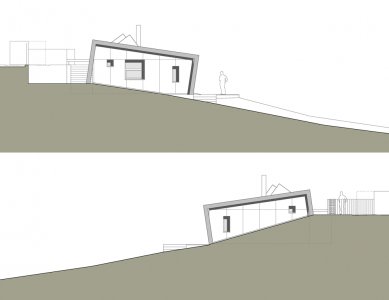
Family House Družec

Urban planning solution
The plot is located in a newly emerging enclave of family houses closely connected to the existing village. Its right corner is connected to the end of a dead-end street and slopes down towards a stream with an elevation of about 6 m. It is a south-facing slope, pleasantly watered by the stream in the lower part and shaded by the surrounding trees.
On the left, the plot borders an open meadow that should remain undeveloped in the future.
The street line is not entirely clear. Therefore, the house is placed right at the top part of the plot with a direct connection to the access from the right corner. Its position partially closes the street and rounds the extension of the development.
Architectural solution
Concept: The new development is structurally and in its external expression more of a jumble without a unifying concept and expression. It thus aptly reflects the current freedom in society, but also the ambiguity of how to utilize it. In the spirit of this plurality, with an awareness of responsibility for the whole and for maintaining a plurality of opinions within it, an abstract form of the house was chosen.
The house is a compact, single-story block. Its floor plan approaches the proportion of the sum of the small and large golden ratio. The frame at the edges of the object is parallel to the slope and refers to coordinates independent of gravity.
The whole is embedded in the terrain and is almost inconspicuous from the street.
The abstract form is complemented by the use of cement-bonded particle boards on the facade (which were originally intended to be white) and their fine speckled pattern. An aluminum frame anchors the volume.
Operation of the house: The house is accessible from the level of the street either through a gate and up steps into the recessed entrance porch, or by a gentle ramp for cars and then from the other side. Thus, the main entrance is located in the northern service part and leads to one-third of the layout. The workspace - classroom is oriented towards the neighboring house. Next to the eastern facade is also a backup parking space. The living rooms face south, while the bedrooms are closer to the open meadow on the western side. The southern side of the house is connected to the terrace and garden through French windows.
The plot is located in a newly emerging enclave of family houses closely connected to the existing village. Its right corner is connected to the end of a dead-end street and slopes down towards a stream with an elevation of about 6 m. It is a south-facing slope, pleasantly watered by the stream in the lower part and shaded by the surrounding trees.
On the left, the plot borders an open meadow that should remain undeveloped in the future.
The street line is not entirely clear. Therefore, the house is placed right at the top part of the plot with a direct connection to the access from the right corner. Its position partially closes the street and rounds the extension of the development.
Architectural solution
Concept: The new development is structurally and in its external expression more of a jumble without a unifying concept and expression. It thus aptly reflects the current freedom in society, but also the ambiguity of how to utilize it. In the spirit of this plurality, with an awareness of responsibility for the whole and for maintaining a plurality of opinions within it, an abstract form of the house was chosen.
The house is a compact, single-story block. Its floor plan approaches the proportion of the sum of the small and large golden ratio. The frame at the edges of the object is parallel to the slope and refers to coordinates independent of gravity.
The whole is embedded in the terrain and is almost inconspicuous from the street.
The abstract form is complemented by the use of cement-bonded particle boards on the facade (which were originally intended to be white) and their fine speckled pattern. An aluminum frame anchors the volume.
Operation of the house: The house is accessible from the level of the street either through a gate and up steps into the recessed entrance porch, or by a gentle ramp for cars and then from the other side. Thus, the main entrance is located in the northern service part and leads to one-third of the layout. The workspace - classroom is oriented towards the neighboring house. Next to the eastern facade is also a backup parking space. The living rooms face south, while the bedrooms are closer to the open meadow on the western side. The southern side of the house is connected to the terrace and garden through French windows.
The English translation is powered by AI tool. Switch to Czech to view the original text source.
7 comments
add comment
Subject
Author
Date
www.uax.cz
radek_leskovjan
20.12.08 10:50
barva
pavel plánička
20.12.08 04:30
Taliesin West od Franka Lloyda Wrighta
Thomas
19.01.09 12:30
prima
Milan
19.01.09 02:37
příjemné
myspol
29.01.09 03:59
show all comments


