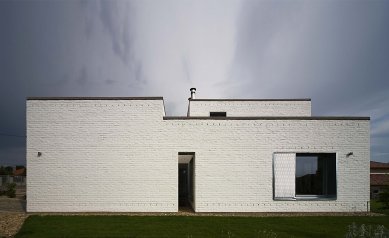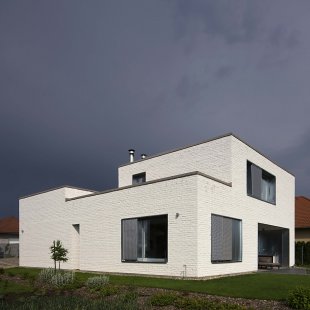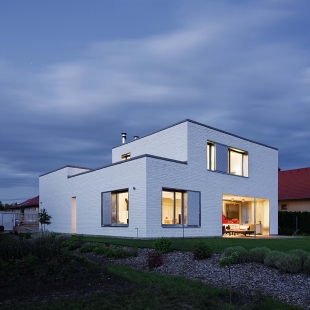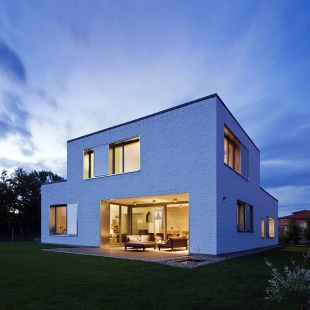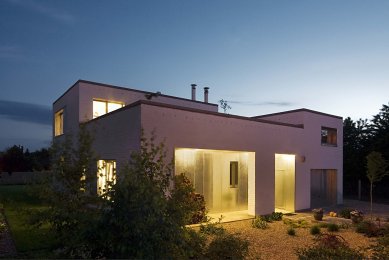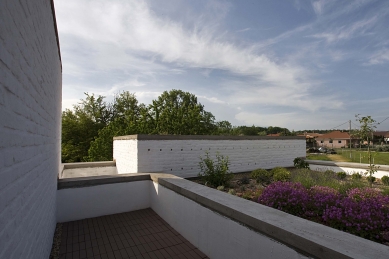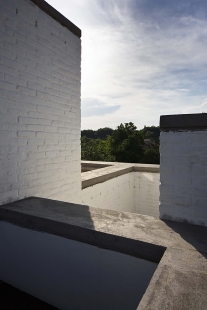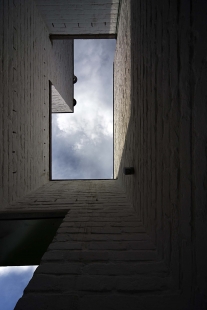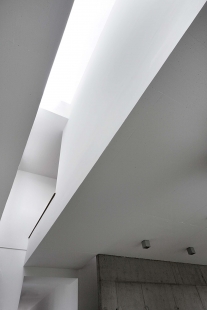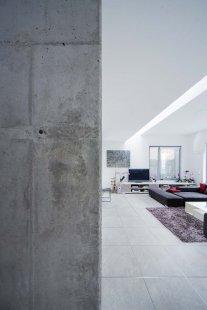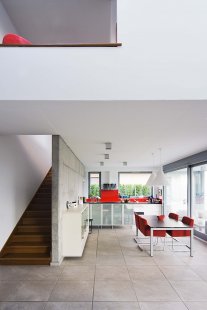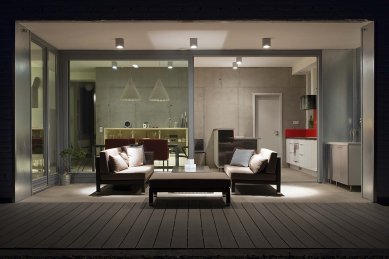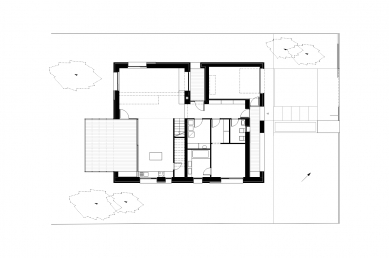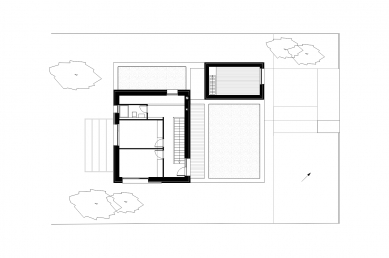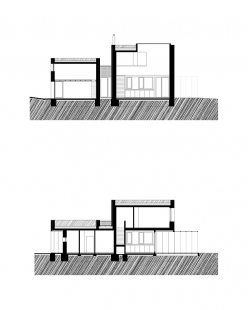
House in Dunaujvaros

Dunaujvaros, a small town in the middle of Hungary was the center of Hungarian steel industry in the past era. Although by now the smeltery grew down to its half, the town is still prospering due to the industrial tradition, the new services and factories.
The surrounding of the house - a newly built in residential area of Dunaujvaros’s suburb - is absolutely ordinary. The numerous icecream coloured, puffed up new houses without any alluring characteristics, references and architectural guidance couldn’t facilitate the task of designing a new building here. But formerly the site was an agricultural area with sparsely lying, whitewashed, tiled roofed farmhouses.
The new building tries to find the connection between the architectural tradition of the former agricultural area and the industrial past of the town. The brick masonry - familiar both to traditional barns and factory buildings - and the whitewashed facades remind us of the old farmhouses and the details of the galvanized steel sliding sun protection elements use the fine knowledge of the town’s metal workers’ trade.
Sustainability is the other main organizing idea of this moderate house. The green roofs, thick masonry and ventilation gap behind the reused brick cladding, the sliding expanded metal sun protection, the additional biomass fireplace with hot water circulation system and the invisible vacuum tube suncollectors on the rooftop all help to develop excellent energetics balance.
The surrounding of the house - a newly built in residential area of Dunaujvaros’s suburb - is absolutely ordinary. The numerous icecream coloured, puffed up new houses without any alluring characteristics, references and architectural guidance couldn’t facilitate the task of designing a new building here. But formerly the site was an agricultural area with sparsely lying, whitewashed, tiled roofed farmhouses.
The new building tries to find the connection between the architectural tradition of the former agricultural area and the industrial past of the town. The brick masonry - familiar both to traditional barns and factory buildings - and the whitewashed facades remind us of the old farmhouses and the details of the galvanized steel sliding sun protection elements use the fine knowledge of the town’s metal workers’ trade.
Sustainability is the other main organizing idea of this moderate house. The green roofs, thick masonry and ventilation gap behind the reused brick cladding, the sliding expanded metal sun protection, the additional biomass fireplace with hot water circulation system and the invisible vacuum tube suncollectors on the rooftop all help to develop excellent energetics balance.
0 comments
add comment


