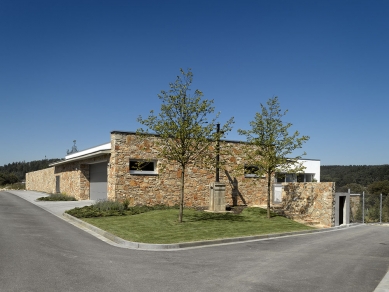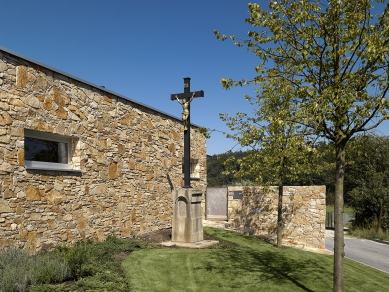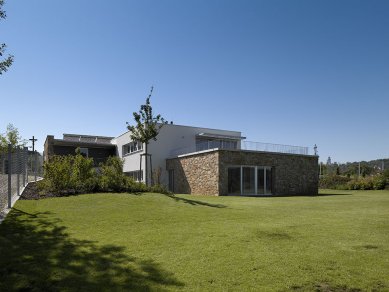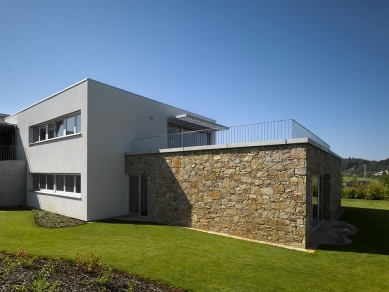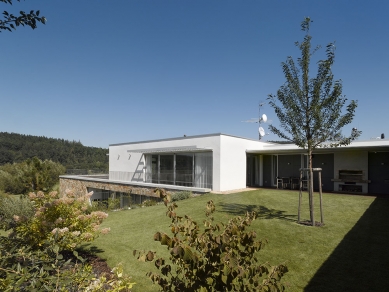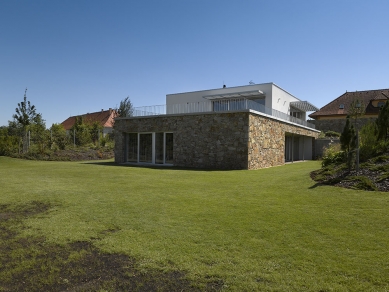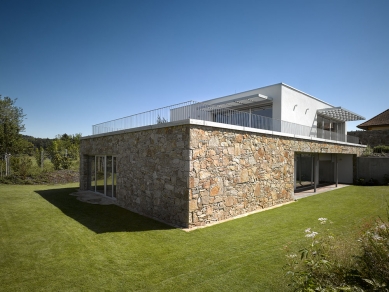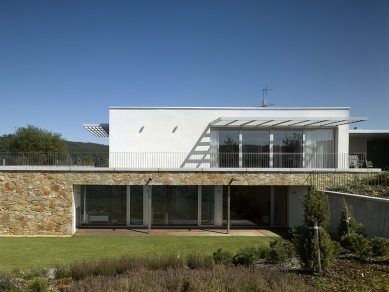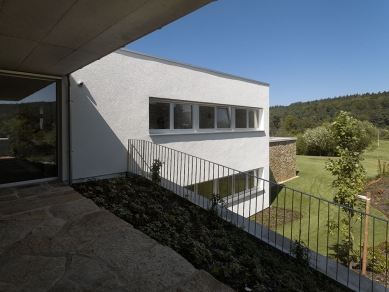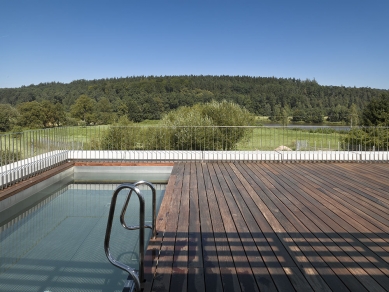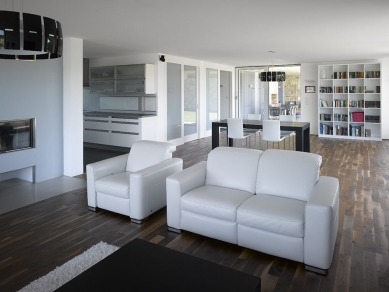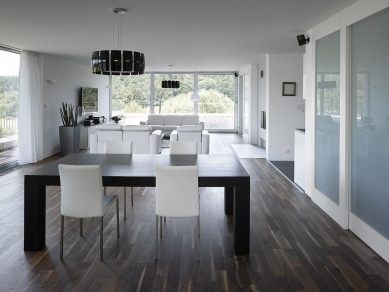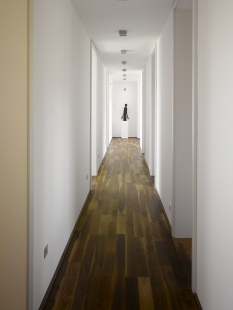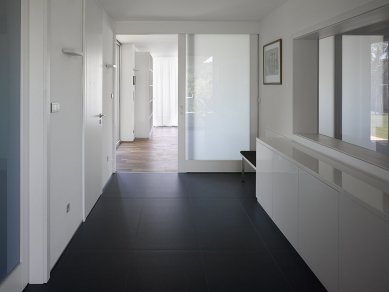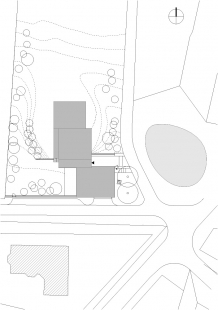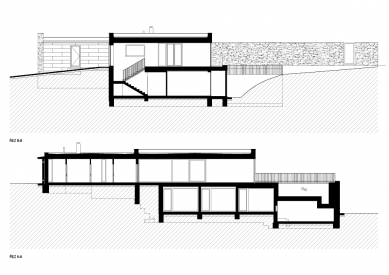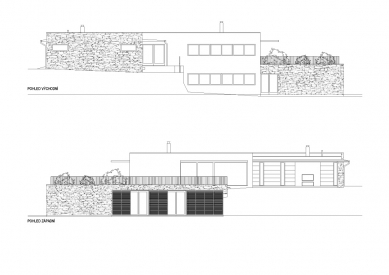
Family House Hluboká nad Vltavou

 |
The plot is located at the edge of the village on a gentle northern slope leading to the Vltava River. It is bordered by field paths on two sides. At the corner of the plot, at the intersection of the field paths, there is a cross and a damaged three-hundred-year-old lime tree. Unfortunately, the old lime tree needs to be cut down, the cross has been repaired, and two new lime trees have been planted next to it. The field paths will be transformed into an access road to the house.
HOUSE
The mass of the house located at the southeastern corner of the plot is adjacent to the surrounding buildings and is set into the slope. Thus, the house appears less massive from the street side.
The structure is composed of a composition of walls made of quarried stone and white plaster. The upper floor contains the main living area with an entrance, kitchen, and study, as well as an economic section with a garage and boundary wall. The lower floor houses the bedroom section. A pair of terraces adjoins the main living floor. The first of them, with an outdoor fireplace, is covered, while the second, facing the river, features an outdoor pool.
The vertical structures are masonry, and the ceilings are made of monolithic concrete. The quarried stone walls of the stone parts evoke a sense of security and permanence. The upper living space offers a beautiful view of Hluboká Castle, the meander of the Vltava River, and the surrounding forests. The lower bedroom section, set into the slope, provides privacy and shelter for its residents.
Mgr. A. Luboš Zemen
The English translation is powered by AI tool. Switch to Czech to view the original text source.
2 comments
add comment
Subject
Author
Date
velmi zaujimave
rk
21.09.09 11:53
To je pro hodne velkoou rodinu
Jiří Voborský
25.09.09 10:51
show all comments



