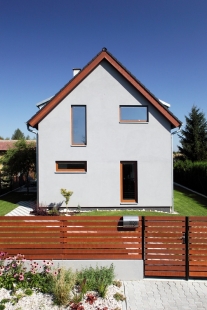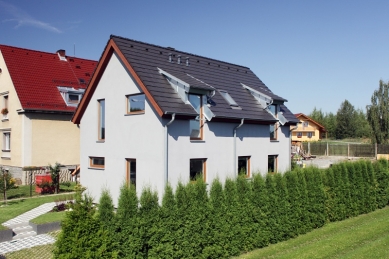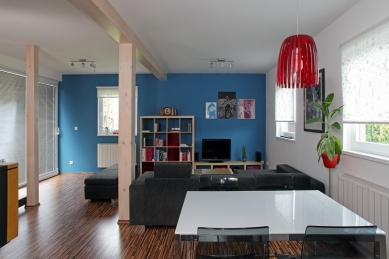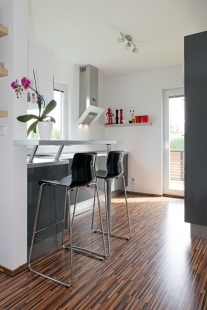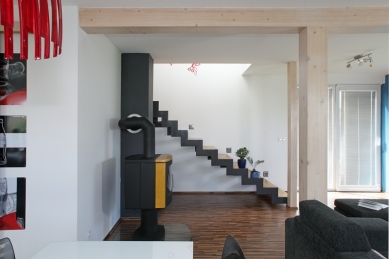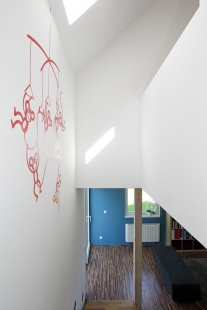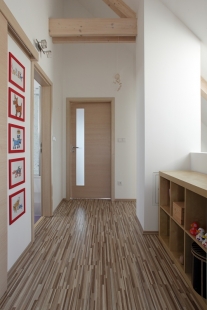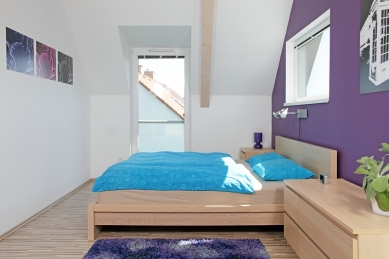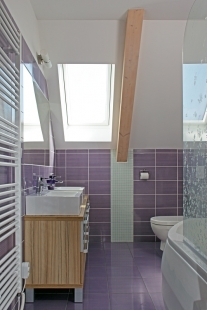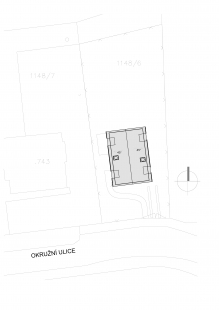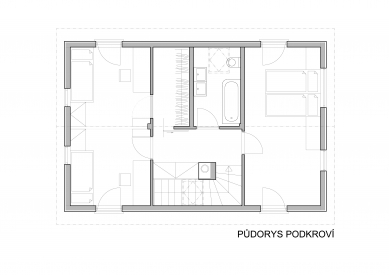
Family house Horažďovice

The wooden building is located on the outskirts of Horažďovice in an older development of family houses of various sizes. The young couple had a fairly clear idea of their future home: a small house on a narrow plot next to their parents, a traditional shape but with a modern face, a wooden structure.
On the narrow plot, a house with a rectangular footprint of 6.5x10 m was designed, featuring a sloping roof at a pitch of 45° (the same as the neighboring building) with a simple layout: on the ground floor, there is an entrance hall, a toilet, a storage room, and a living room connected to the kitchen. In the attic, which can be considered a full-fledged floor due to the steep roof slope and an eave height of 1.5 m, there is the parents' bedroom, a bathroom, and a room (which can be divided into two using access through a dressing room). A frame is prepared in the drywall partition for later fitting of doors, and the electricity wiring also anticipates the possible division of the room into two. There is also access to the attic from this room.
Structurally, it is a wooden building of the Europanel system (SIPS) with a panel thickness of 170 mm and contact insulation. Electric storage heating was originally designed, but after one year of using the building, it proved unnecessary as the residents preferred heating with a wood-burning stove, which is fully adequate for the thermal comfort of the entire house.
The rough construction of the Europanel system was supplied by a specialized company (V. Flandera, Písek), while the clients coordinated most of the other work independently (mostly small firms from the surrounding area), and they managed some of the work themselves. This way, they managed to keep costs within reasonable limits.
After the first year of use, the young married couple appreciates particularly the thermal-technical properties of the wooden building and the overall proportionate size of the house, although they mentioned that the entrance hall could have been larger. The house, although very traditional in mass, often attracts the interest of passersby, who often do not realize that there is an alternative to catalog houses, which greatly outnumber it in the immediate vicinity...
In Písek 2.9.2011
Martin Kovář
From the investor's perspective
Given the zero chance of buying a full lot in Horažďovice, we decided to build a house on a former dump, which later served as the garden of the neighboring house. Initially, no one believed that a full-fledged modern house could be built on such a narrow plot with the garden facing north.
Our original intention was to build a cube-shaped house. However, due to the location of the plot and considering the surrounding buildings, we reconsidered this idea and opted for the traditional shape of the house with elements of modern architecture. After studies and several months of gathering information on various construction possibilities, we chose the wooden construction system Europanel as the most suitable (not only because of construction speed). We approached an architect and had the house drawn up. The original plan was to contact a company and have a turnkey house built. However, after receiving the calculations and further consideration of all options, we decided to have the company build only the rough construction. After that, everything went quite smoothly and without major problems. After approving the project, we obtained construction permits, and in July 2009, we began digging the foundations, which we eventually built ourselves. After a month, a company came in and completed the rough construction by mid-November; we installed the windows, laid the roof, and managed to finish the insulation and facade of the house before winter. In December, we began drywall work, which took place on weekends and largely managed by ourselves under the supervision and great assistance of a professional. To speed up the work, we painted the rooms that were already finished. This work ended in March, followed by pouring the concrete floors, laying tiles and coverings, and furnishing the interior. The house has a forced ventilation system from the French company Aereco. It works well, the house is mold-free, and we always have fresh air here. Since it was spring, we immediately began working on the surroundings of the house, leveling the terrain, creating pathways, a terrace, and sowing part of the plot with grass. This year, we continue with further outdoor modifications, repairing and renovating the fence, leveling the terrain, planting trees, shrubs, and other plants according to the garden architect's project, and building a larger garden shed that will serve as a storage for firewood for the winter months, a room for garden supplies, and also as a covered pergola. This garden shed is situated at the back of the plot to prevent noise and smoke from grilling from going directly into the house. The terrace in front of the house was intentionally left without a roof because we didn't want to obstruct the light entering the house. We also plan to add a canopy over the entrance door, which we miss on rainy days.
After a year of living in the house, I can only positively evaluate the result of almost two years of work by not only us but also all those who helped us with the construction in any way. I must also admit that we are very glad to have the construction behind us and can now only enjoy or possibly improve what we have built. Only time and our growing family will show us how well we managed this investment.
Renata Chod,
Horažďovice 2.9.2011
On the narrow plot, a house with a rectangular footprint of 6.5x10 m was designed, featuring a sloping roof at a pitch of 45° (the same as the neighboring building) with a simple layout: on the ground floor, there is an entrance hall, a toilet, a storage room, and a living room connected to the kitchen. In the attic, which can be considered a full-fledged floor due to the steep roof slope and an eave height of 1.5 m, there is the parents' bedroom, a bathroom, and a room (which can be divided into two using access through a dressing room). A frame is prepared in the drywall partition for later fitting of doors, and the electricity wiring also anticipates the possible division of the room into two. There is also access to the attic from this room.
Structurally, it is a wooden building of the Europanel system (SIPS) with a panel thickness of 170 mm and contact insulation. Electric storage heating was originally designed, but after one year of using the building, it proved unnecessary as the residents preferred heating with a wood-burning stove, which is fully adequate for the thermal comfort of the entire house.
The rough construction of the Europanel system was supplied by a specialized company (V. Flandera, Písek), while the clients coordinated most of the other work independently (mostly small firms from the surrounding area), and they managed some of the work themselves. This way, they managed to keep costs within reasonable limits.
After the first year of use, the young married couple appreciates particularly the thermal-technical properties of the wooden building and the overall proportionate size of the house, although they mentioned that the entrance hall could have been larger. The house, although very traditional in mass, often attracts the interest of passersby, who often do not realize that there is an alternative to catalog houses, which greatly outnumber it in the immediate vicinity...
In Písek 2.9.2011
Martin Kovář
From the investor's perspective
Given the zero chance of buying a full lot in Horažďovice, we decided to build a house on a former dump, which later served as the garden of the neighboring house. Initially, no one believed that a full-fledged modern house could be built on such a narrow plot with the garden facing north.
Our original intention was to build a cube-shaped house. However, due to the location of the plot and considering the surrounding buildings, we reconsidered this idea and opted for the traditional shape of the house with elements of modern architecture. After studies and several months of gathering information on various construction possibilities, we chose the wooden construction system Europanel as the most suitable (not only because of construction speed). We approached an architect and had the house drawn up. The original plan was to contact a company and have a turnkey house built. However, after receiving the calculations and further consideration of all options, we decided to have the company build only the rough construction. After that, everything went quite smoothly and without major problems. After approving the project, we obtained construction permits, and in July 2009, we began digging the foundations, which we eventually built ourselves. After a month, a company came in and completed the rough construction by mid-November; we installed the windows, laid the roof, and managed to finish the insulation and facade of the house before winter. In December, we began drywall work, which took place on weekends and largely managed by ourselves under the supervision and great assistance of a professional. To speed up the work, we painted the rooms that were already finished. This work ended in March, followed by pouring the concrete floors, laying tiles and coverings, and furnishing the interior. The house has a forced ventilation system from the French company Aereco. It works well, the house is mold-free, and we always have fresh air here. Since it was spring, we immediately began working on the surroundings of the house, leveling the terrain, creating pathways, a terrace, and sowing part of the plot with grass. This year, we continue with further outdoor modifications, repairing and renovating the fence, leveling the terrain, planting trees, shrubs, and other plants according to the garden architect's project, and building a larger garden shed that will serve as a storage for firewood for the winter months, a room for garden supplies, and also as a covered pergola. This garden shed is situated at the back of the plot to prevent noise and smoke from grilling from going directly into the house. The terrace in front of the house was intentionally left without a roof because we didn't want to obstruct the light entering the house. We also plan to add a canopy over the entrance door, which we miss on rainy days.
After a year of living in the house, I can only positively evaluate the result of almost two years of work by not only us but also all those who helped us with the construction in any way. I must also admit that we are very glad to have the construction behind us and can now only enjoy or possibly improve what we have built. Only time and our growing family will show us how well we managed this investment.
Renata Chod,
Horažďovice 2.9.2011
The English translation is powered by AI tool. Switch to Czech to view the original text source.
0 comments
add comment


