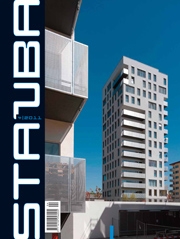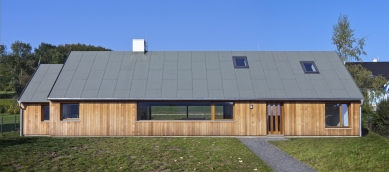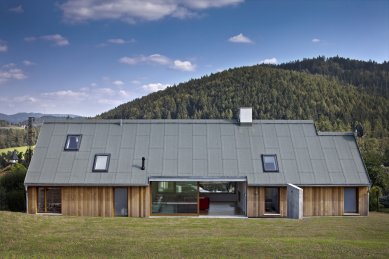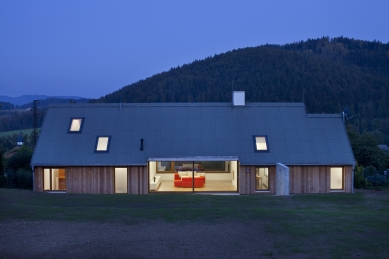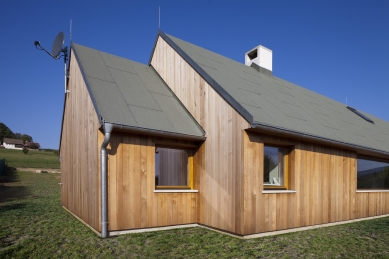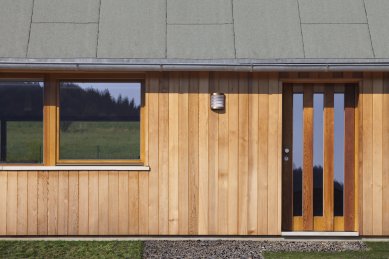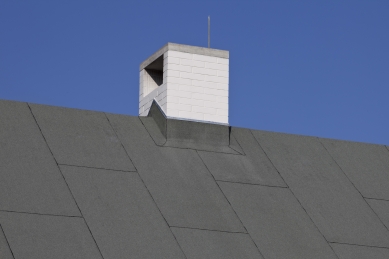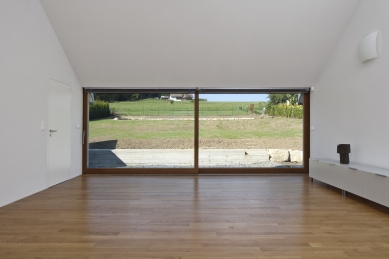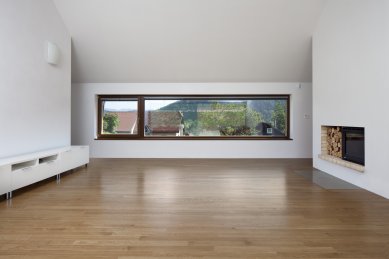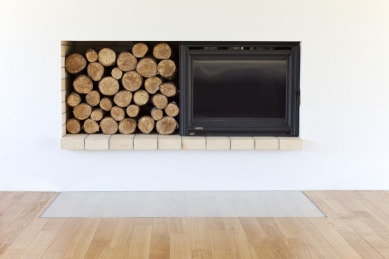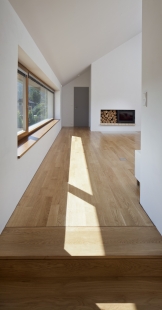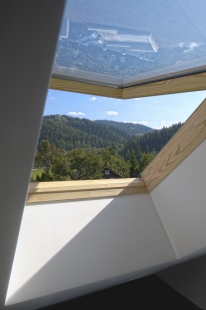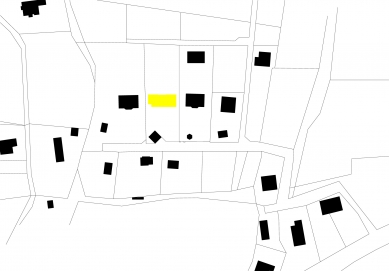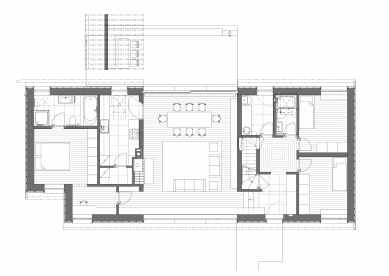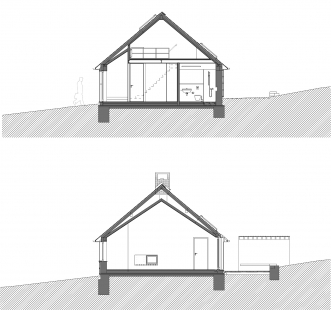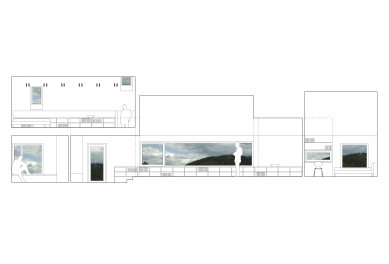
Family house Hutisko - Solanec

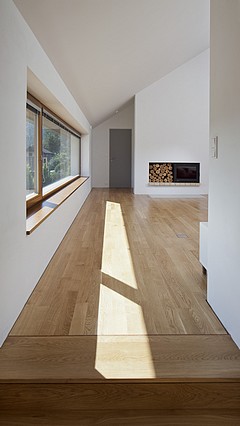 |
The long, single-story family house has an independent double garage with a workshop designed at the entrance to the property. Located on sloping terrain with an eastern view of the surrounding landscape, it is oriented along the contour lines and aligned with the existing development of neighboring houses.
The question was how to cope with the absurdly strict requirement of the zoning plan “gable roofs with a slope of 40°-45° excluding shed and flat roofs,” with a program for one floor, when the attic for drying hay is already a thing of the past.
Into one third of the longitudinal layout with children's rooms and a bathroom, an attic room for an office or guest room was inserted. In this part, the ground floor level is lowered so that the rooms have sufficient clear height, and one enters the house on the slope from the level of the terrain. In another part of the house with a central living hall, adjoining kitchen, and bedroom with a bathroom, the floor is higher to reduce the clear height of the raised space and allow direct access to the terrace behind the house and into the garden. The clear heights of the ceilings, or the shape and division of the roof are variable and correspond to the hierarchy of the rooms. The angle of the ceiling in the central part was lowered to eliminate heating costs and ensure that the proportions of the space do not exceed acceptable scale. This also allowed for insulation of the roof at two levels. On the inner side of the ceiling against heat loss in winter and on the outer side as protection against hot summer days. The panoramic eastern window of the central space inspired by the Wallachian room preserves the view of the beautiful surrounding hills. The opposite glazed sliding wall opens the room to the west towards the terrace and into the garden.
The non-basement house on concrete foundation strips is masonry with a wooden truss aided by steel elements. The roof covering made of bitumen strips financially allowed for the use of cladding the facade with wooden boards made of red cedar, which are placed vertically. Inside, there are white stucco plasters, drywall ceilings, Euro windows made of seasoned meranti, and glued oak floorboards.
The English translation is powered by AI tool. Switch to Czech to view the original text source.
6 comments
add comment
Subject
Author
Date
dispozice
Eva Müllerová
03.11.11 09:11
pěkná dispozice
Ondřej Jareš
03.11.11 10:31
...Když už je řeč o dispozici,...
šakal
03.11.11 12:45
ad Dispozice
Aldo Crato
05.11.11 03:26
Provoz
Eva Zuberová
07.11.11 01:16
show all comments


