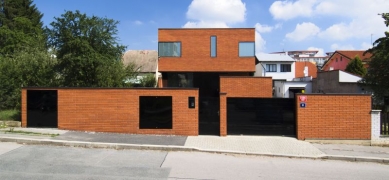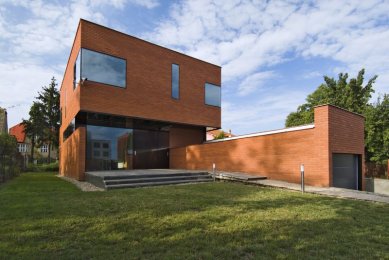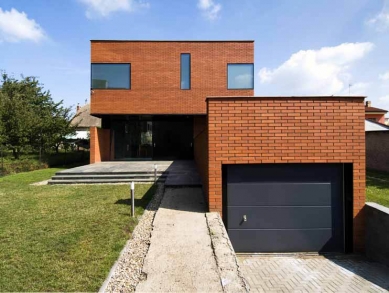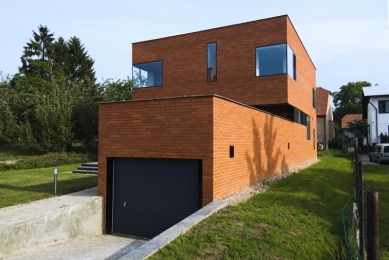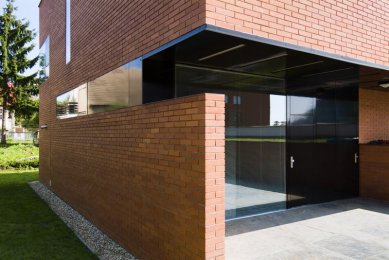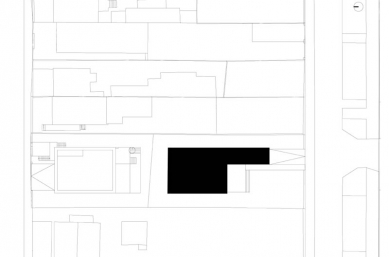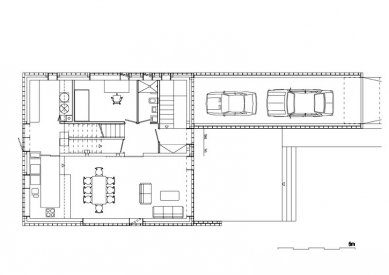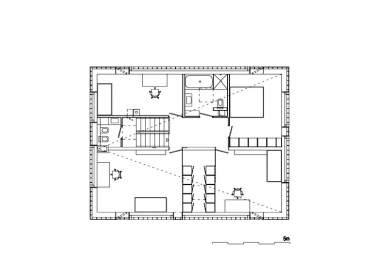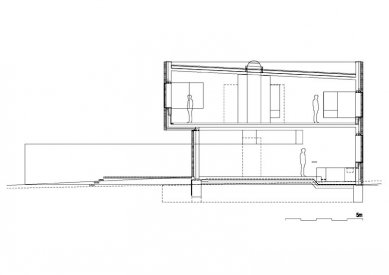
Family House to the Gardens

The rectangular plot is situated in the middle of a suburban area of family villas and low apartment buildings on flat terrain. The house's floor plan divides the narrow plot into two parts: a large garden with a terrace is located to the south, and a smaller utility area is on the north. The main garden is shielded from the street by a massive wall.
The house is built from a monolithic reinforced concrete structure, which is clad in natural fired bricks. Similar to automotive glazing, full-glass window panels are set into hidden frames, flush with the facade, within this brick shell. Each window opening is equipped with a ventilation flap.
The shape of the house begins with a partially embedded longitudinal garage object, which smoothly transitions into a residential block. On the upper floor, the mass pivots and is cantilevered over the terrace and the grassy roof of the garage towards the south.
The internal structure of the house is defined by a central staircase, around which the living rooms are arranged.
On the ground floor, there is an entrance hall, a bathroom, a living room, a kitchen, an office, and a laundry room. The upper floor contains 4 bedrooms, a dressing room, and a bathroom.
The clean form of the blocks is irregularly accentuated by generously glazed corner windows, raw masonry, and solid glazing on the outer level of the facade in combination with glossy black flaps, which are essential elements of this realization.
The house is built from a monolithic reinforced concrete structure, which is clad in natural fired bricks. Similar to automotive glazing, full-glass window panels are set into hidden frames, flush with the facade, within this brick shell. Each window opening is equipped with a ventilation flap.
The shape of the house begins with a partially embedded longitudinal garage object, which smoothly transitions into a residential block. On the upper floor, the mass pivots and is cantilevered over the terrace and the grassy roof of the garage towards the south.
The internal structure of the house is defined by a central staircase, around which the living rooms are arranged.
On the ground floor, there is an entrance hall, a bathroom, a living room, a kitchen, an office, and a laundry room. The upper floor contains 4 bedrooms, a dressing room, and a bathroom.
The clean form of the blocks is irregularly accentuated by generously glazed corner windows, raw masonry, and solid glazing on the outer level of the facade in combination with glossy black flaps, which are essential elements of this realization.
Jan Schindler
The English translation is powered by AI tool. Switch to Czech to view the original text source.
4 comments
add comment
Subject
Author
Date
Moc pěkné
Jan Růžička
10.02.06 06:49
Náklady
pipe
10.02.06 08:26
...
Petr Pištěk
10.02.06 08:57
Bravo
Daniel John
10.02.06 11:20
show all comments


