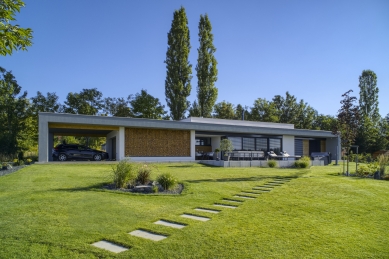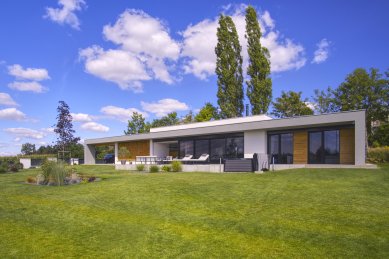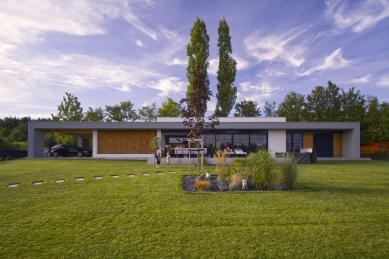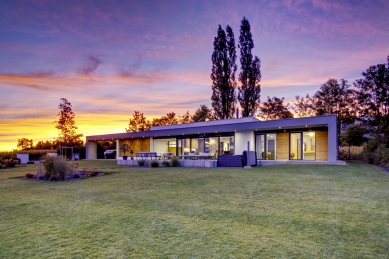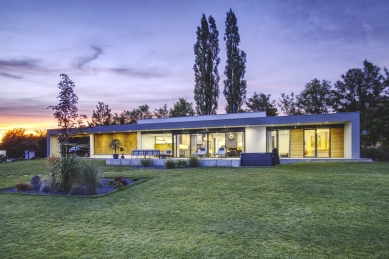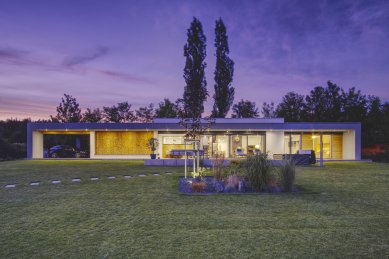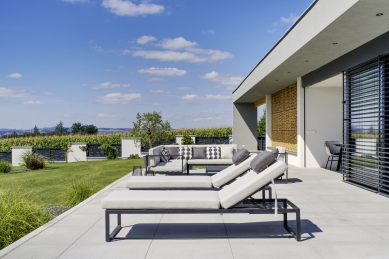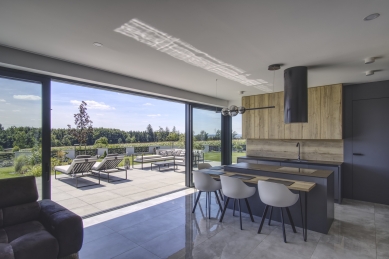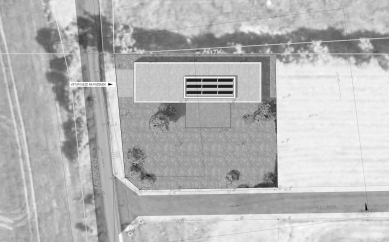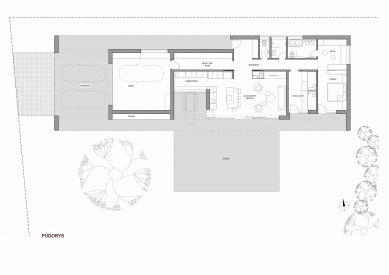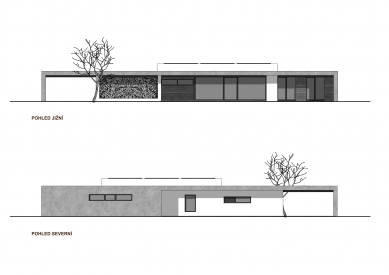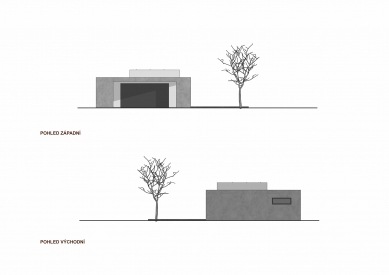
Family house Kladruby

The investor’s land is located close to the Kladruby Rehabilitation Institute on land newly designated by the city for family houses.
The area to the north of the site is not architecturally very consistent, so the house opens up with important spaces to the south into the landscape and has its own relatively large garden.
The investor is a married couple with grown up and already independent children, the house is adapted to this by its smaller size, which allowed to achieve within the plot also a single-floor solution, preferred by the investor.
The layout on the elongated floor plan benefits maximally from the contact with the garden, where the main living rooms are open through glass walls. The focal point is the elevated living room with dining room and kitchen connected to the covered outdoor seating. At the rear is a separable private area with bedrooms, while at the front near the entrance are covered parking and a garage (the investors are car/motorcycle fans).
The interiors of the house were largely designed independently by the investor.
The building is structurally designed as a diffuse open timber building.
The area to the north of the site is not architecturally very consistent, so the house opens up with important spaces to the south into the landscape and has its own relatively large garden.
The investor is a married couple with grown up and already independent children, the house is adapted to this by its smaller size, which allowed to achieve within the plot also a single-floor solution, preferred by the investor.
The layout on the elongated floor plan benefits maximally from the contact with the garden, where the main living rooms are open through glass walls. The focal point is the elevated living room with dining room and kitchen connected to the covered outdoor seating. At the rear is a separable private area with bedrooms, while at the front near the entrance are covered parking and a garage (the investors are car/motorcycle fans).
The interiors of the house were largely designed independently by the investor.
The building is structurally designed as a diffuse open timber building.
pH faktor architekti
0 comments
add comment


