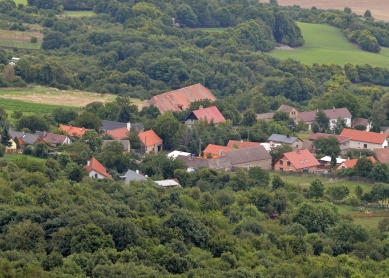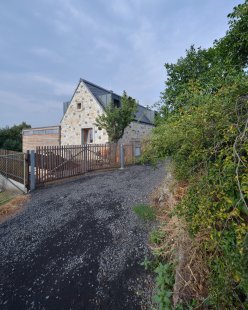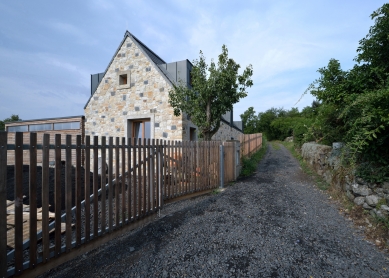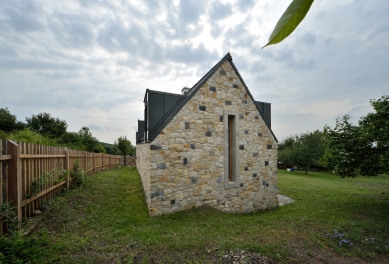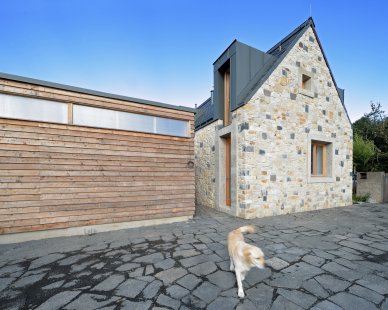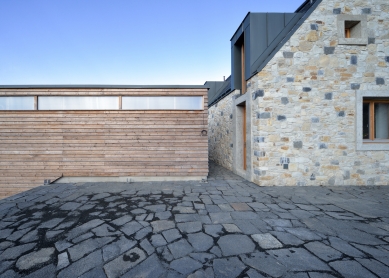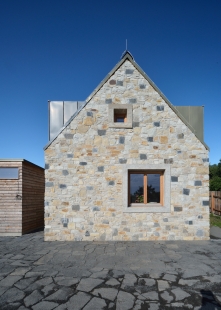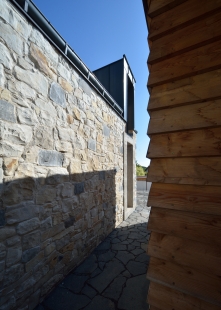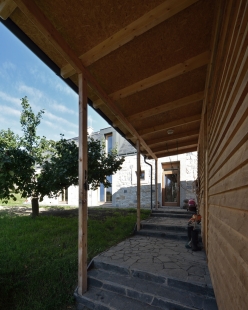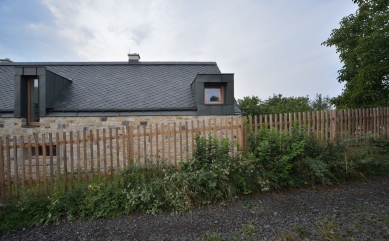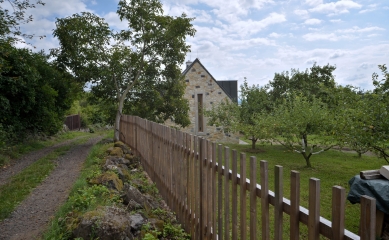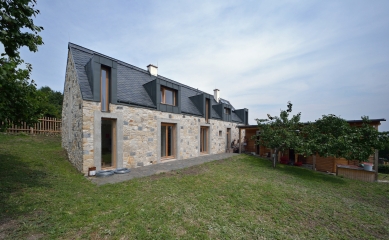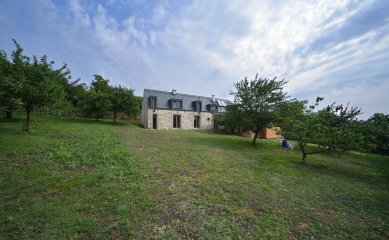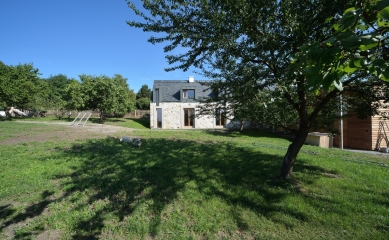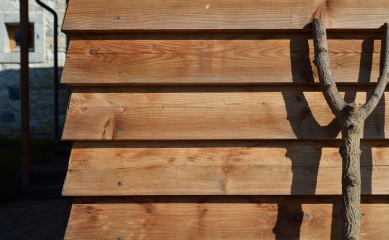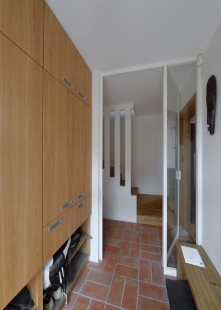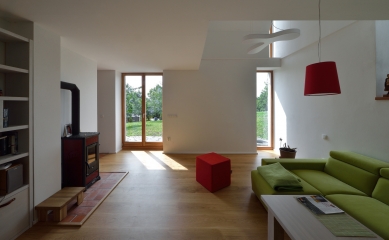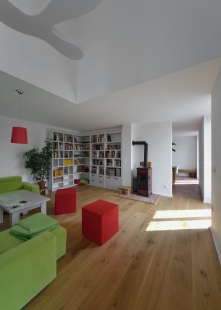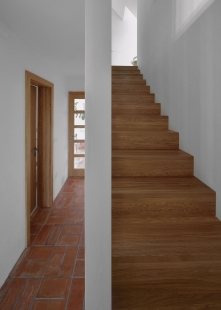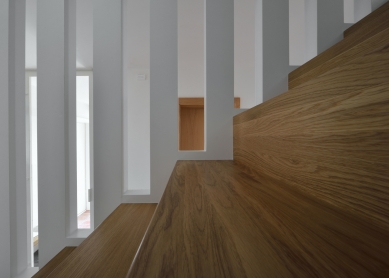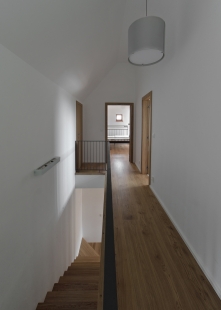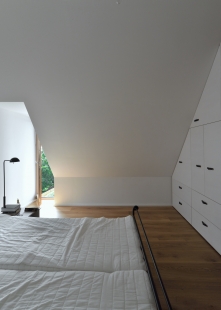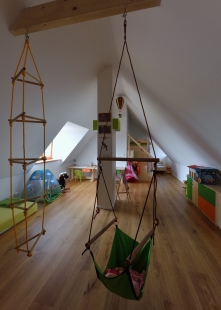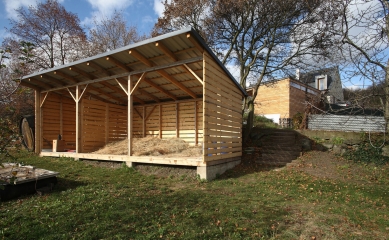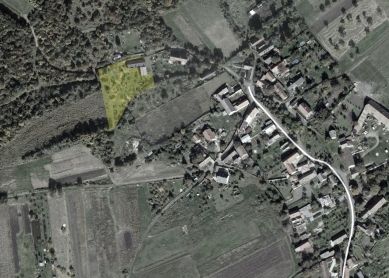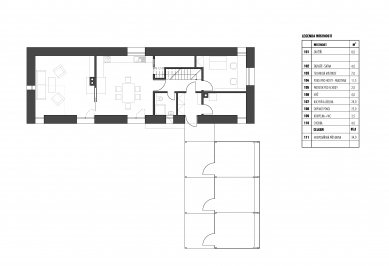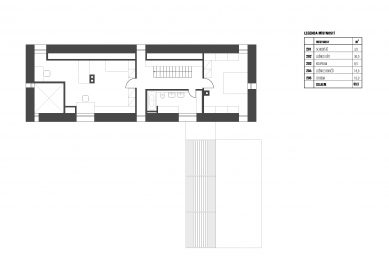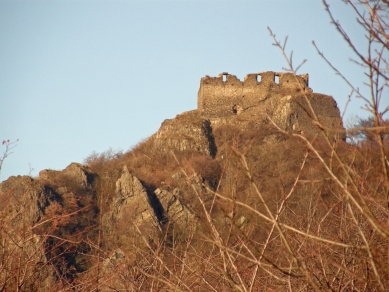
Family House Košťálov

place
The village of Jenčice, under which the previously independent Košťálov falls, lies on the southeastern slope of the basalt hill Košťál. The village's buildings climb along the municipal road for more than a kilometer northwest towards the ruins of the Košťálov castle at the top of the hill (approximately 500 m above sea level).
“The view from the top, especially during the time of spring blossoms of the fruit trees, is unforgettable” - this is written in the History section of the village on its website.
The builder's plot at the northern end of the village serves as a connection and simultaneously a boundary between the buildings and the open landscape. The size, shape, materiality, and color of the house, as well as its placement and orientation, relate to the characteristic development of the village.
Nonetheless, we could not avoid a prolonged dispute with the Administration of the Czech Central Highlands Protected Landscape Area concerning the compatibility of the house with the landscape's character and locally customary positive characteristics. Only due to the perseverance and will of the builder, and the final change of the Administration's dissenting opinion mandated by the Ministry of the Environment, did it ultimately turn out well.
goal
The builder's intention was direct and clear – to build a solid house in his native village, ideally one that seemed self-evident in the location, and to farm.
We wanted to follow in the footsteps of generations of anonymous builders who once worked here naturally and confidently, constructing many simply beautiful houses and agricultural buildings, many of which are now on the brink of existence.
The awareness and demand for original purposes are fading, resulting in the loss of content and the necessary care. Roofs decay, followed by the internal parts of the houses at varying speeds, and eventually only the outer walls, foundations, and then nothing remain.
The house in Košťálov is simple in both shape and layout. It is more of a shelter than a lookout or display – solid walls and openings at necessary and (perhaps) correct places. Nature is outside, all around.
The ground floor of the house features dormers along both longer sides, irregularly angular edges of the roof. This can freely refer to the jagged silhouette of Košťálov or Hazmburk – the two dominant features "overseeing" the plot. The horizontal lines relate the house to the village, while the verticality of the window openings connects it to the Košťál hill and beyond.
The stone used for the outer shell of the house comes from a nearby demolished barn, representing a physical manifestation of the continuity of the location.
We would be pleased if the house soon belonged here naturally and if the builder's family felt at home as soon as possible.
operation
The layout of the house follows the traditional three-part division of rural houses. It is entered from the yard, from the south. Given the current demands for use and operation within the house, there are partial changes in the functions and proportions of the various parts of the layout.
The daily living room opens up into the attic space over part of its floor area. We anticipate that the verticality and different types and intensities of daylight will impart a certain festive quality to the social space. Simultaneously, this creates nooks with varying intensities of lighting in the attic children's room (also aided by the chimney that passes through the space) – from bright spots to dark corners. We thought of adventure and the atmosphere of old attics here.
The yard in front of the house transitions smoothly into an orchard, delineated by a wooden agricultural building (storage, workshop, drying room, outdoor kitchen...).
In the southern part of the plot, the builder and I found a suitable location during construction for a simple buried cellar (for fruit, wine) and a hay loft.
In the northwestern part of the garden, we are planning a small sheepfold.
The village of Jenčice, under which the previously independent Košťálov falls, lies on the southeastern slope of the basalt hill Košťál. The village's buildings climb along the municipal road for more than a kilometer northwest towards the ruins of the Košťálov castle at the top of the hill (approximately 500 m above sea level).
“The view from the top, especially during the time of spring blossoms of the fruit trees, is unforgettable” - this is written in the History section of the village on its website.
The builder's plot at the northern end of the village serves as a connection and simultaneously a boundary between the buildings and the open landscape. The size, shape, materiality, and color of the house, as well as its placement and orientation, relate to the characteristic development of the village.
Nonetheless, we could not avoid a prolonged dispute with the Administration of the Czech Central Highlands Protected Landscape Area concerning the compatibility of the house with the landscape's character and locally customary positive characteristics. Only due to the perseverance and will of the builder, and the final change of the Administration's dissenting opinion mandated by the Ministry of the Environment, did it ultimately turn out well.
goal
The builder's intention was direct and clear – to build a solid house in his native village, ideally one that seemed self-evident in the location, and to farm.
We wanted to follow in the footsteps of generations of anonymous builders who once worked here naturally and confidently, constructing many simply beautiful houses and agricultural buildings, many of which are now on the brink of existence.
The awareness and demand for original purposes are fading, resulting in the loss of content and the necessary care. Roofs decay, followed by the internal parts of the houses at varying speeds, and eventually only the outer walls, foundations, and then nothing remain.
The house in Košťálov is simple in both shape and layout. It is more of a shelter than a lookout or display – solid walls and openings at necessary and (perhaps) correct places. Nature is outside, all around.
The ground floor of the house features dormers along both longer sides, irregularly angular edges of the roof. This can freely refer to the jagged silhouette of Košťálov or Hazmburk – the two dominant features "overseeing" the plot. The horizontal lines relate the house to the village, while the verticality of the window openings connects it to the Košťál hill and beyond.
The stone used for the outer shell of the house comes from a nearby demolished barn, representing a physical manifestation of the continuity of the location.
We would be pleased if the house soon belonged here naturally and if the builder's family felt at home as soon as possible.
operation
The layout of the house follows the traditional three-part division of rural houses. It is entered from the yard, from the south. Given the current demands for use and operation within the house, there are partial changes in the functions and proportions of the various parts of the layout.
The daily living room opens up into the attic space over part of its floor area. We anticipate that the verticality and different types and intensities of daylight will impart a certain festive quality to the social space. Simultaneously, this creates nooks with varying intensities of lighting in the attic children's room (also aided by the chimney that passes through the space) – from bright spots to dark corners. We thought of adventure and the atmosphere of old attics here.
The yard in front of the house transitions smoothly into an orchard, delineated by a wooden agricultural building (storage, workshop, drying room, outdoor kitchen...).
In the southern part of the plot, the builder and I found a suitable location during construction for a simple buried cellar (for fruit, wine) and a hay loft.
In the northwestern part of the garden, we are planning a small sheepfold.
The English translation is powered by AI tool. Switch to Czech to view the original text source.
8 comments
add comment
Subject
Author
Date
Krása
betonář
02.09.14 11:16
Skvelé
Matej Farkaš
03.09.14 08:32
Velmi vydařené
Ivo Vermousek
04.09.14 07:41
Uznání
Aleš Sekanina
04.09.14 10:02
...
Daniel John
04.09.14 05:31
show all comments


