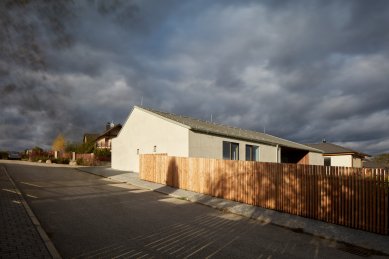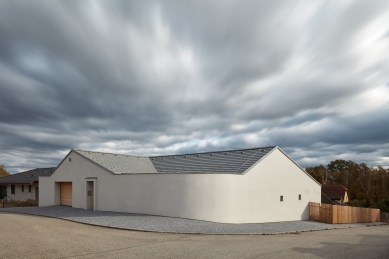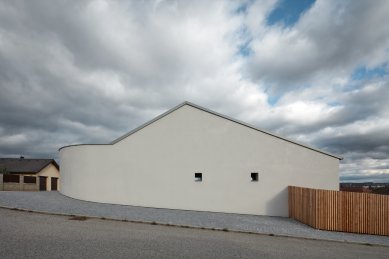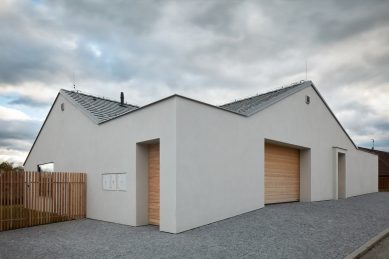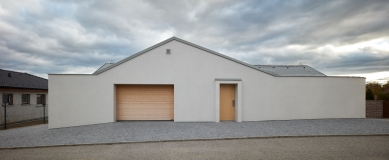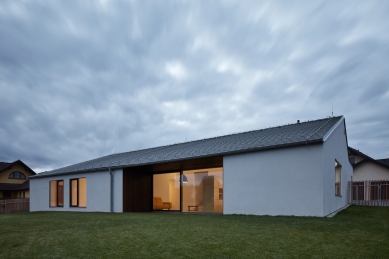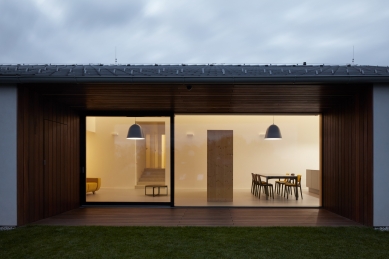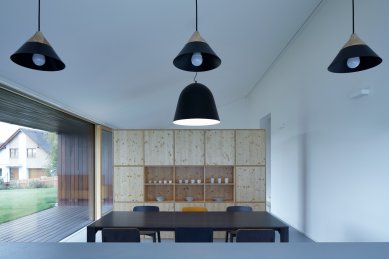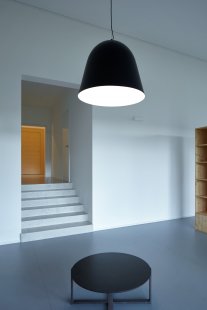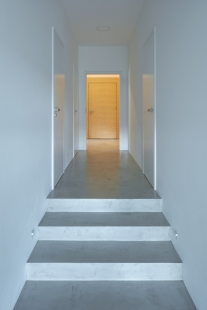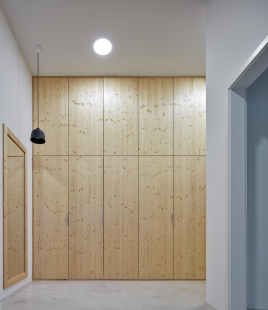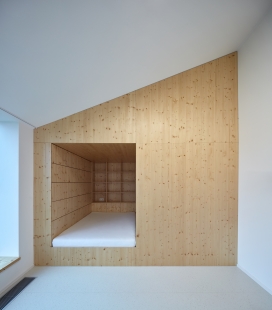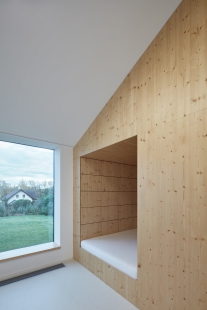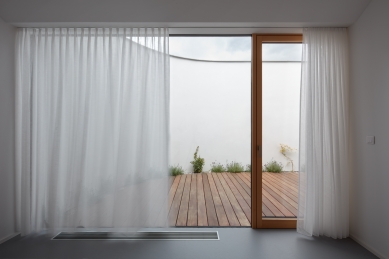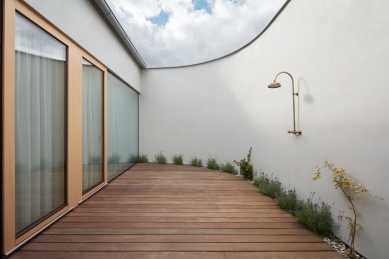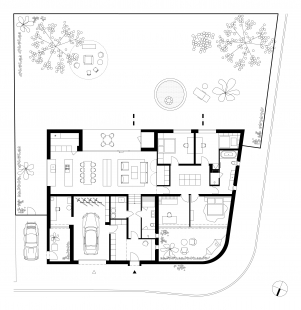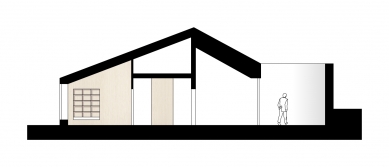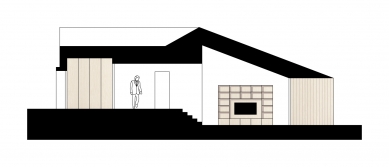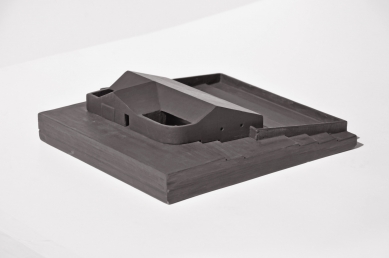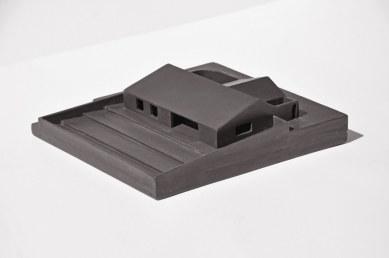
Family House Litvínovice

Litvínovice is located about five kilometers south of České Budějovice. The original street structure is overlaid by a sprawling urban mixture expanding in all directions - built-up areas arising from a developer's approach to networking the surrounding, still undeveloped meadows and fields. The context of the site thus represents a typical imprint of the contemporary mass approach to addressing housing in family homes in newly emerging suburban neighborhoods. The asset of the addressed corner plot lies in its orientation towards the cardinal directions: it is a slightly sloping plot towards the south, which can also be accessed from the street on the northern side. The gabled roof and limited height of the house are dictated by issued regulations. The morphology of the surroundings does not offer significant long-distance vistas.
The contrast between the size of the plot (813 m²) and the relatively generous building program leads us to a logical - albeit not entirely common in similar neighborhoods - placement of the house: we utilize the extreme possibilities of the legally stipulated minimum setbacks and position the building a mere two meters from the boundary of the public space. However, we do not propose fencing on these two sides. We believe that such a narrow strip between the fence and the house does not bring as many benefits as the widening of public space right up to the wall of the house. The street thus gains additional space - a place for local greenery, for benches, for children's games, nice paving, for quick parking of a vehicle off the roadway. By exploiting the extreme options for positioning the house, the private garden, which connects to the building from the opposite southern side, also gains dimension. The floor plan of the house most resembles the letter "T" inscribed in an irregular quadrilateral (polygon) with one rounded corner. The shorter of its two arms accommodates a garage, workshop, technical facilities, and an entrance with a cloakroom, washroom, and toilet. Moving from the entrance hall into the heart of the house means squeezing through a metaphorical "eye of a needle" and then descending five steps into the expanding main living space, whose height reaches over four meters at the peak of the sloping ceiling. The kitchen, dining room, and living room are separated only by inserted furniture elements. The demand for maximum airiness and spaciousness is enhanced by large frameless windows connecting the interior with the garden through a covered outdoor loggia. Through a shared central cloakroom, one can enter two children's rooms (also oriented to the south), a bathroom, an office, and a bedroom. The last two named rooms open entirely wide with French windows into an outdoor atrium - a kind of micro-world that is separated from the public space of the street by only a 2.5-meter-high wall. This offers 100% privacy and predisposes the space for the installation of a hammock, outdoor bathtub, or shower, for example. The sun reflecting off its rounded corner gives the atrium a pleasant atmosphere from the very early morning. While the interior considers the use of artisanal furniture elements, natural materials, and colors, the external expression of the house contributes a certain sobriety - absence of detail (roof covering without an overhang, plaster without a base, window without a frame). A certain form of asceticism - minimalism is, in this case, a response to the omnipresent saturation in the surroundings.
The contrast between the size of the plot (813 m²) and the relatively generous building program leads us to a logical - albeit not entirely common in similar neighborhoods - placement of the house: we utilize the extreme possibilities of the legally stipulated minimum setbacks and position the building a mere two meters from the boundary of the public space. However, we do not propose fencing on these two sides. We believe that such a narrow strip between the fence and the house does not bring as many benefits as the widening of public space right up to the wall of the house. The street thus gains additional space - a place for local greenery, for benches, for children's games, nice paving, for quick parking of a vehicle off the roadway. By exploiting the extreme options for positioning the house, the private garden, which connects to the building from the opposite southern side, also gains dimension. The floor plan of the house most resembles the letter "T" inscribed in an irregular quadrilateral (polygon) with one rounded corner. The shorter of its two arms accommodates a garage, workshop, technical facilities, and an entrance with a cloakroom, washroom, and toilet. Moving from the entrance hall into the heart of the house means squeezing through a metaphorical "eye of a needle" and then descending five steps into the expanding main living space, whose height reaches over four meters at the peak of the sloping ceiling. The kitchen, dining room, and living room are separated only by inserted furniture elements. The demand for maximum airiness and spaciousness is enhanced by large frameless windows connecting the interior with the garden through a covered outdoor loggia. Through a shared central cloakroom, one can enter two children's rooms (also oriented to the south), a bathroom, an office, and a bedroom. The last two named rooms open entirely wide with French windows into an outdoor atrium - a kind of micro-world that is separated from the public space of the street by only a 2.5-meter-high wall. This offers 100% privacy and predisposes the space for the installation of a hammock, outdoor bathtub, or shower, for example. The sun reflecting off its rounded corner gives the atrium a pleasant atmosphere from the very early morning. While the interior considers the use of artisanal furniture elements, natural materials, and colors, the external expression of the house contributes a certain sobriety - absence of detail (roof covering without an overhang, plaster without a base, window without a frame). A certain form of asceticism - minimalism is, in this case, a response to the omnipresent saturation in the surroundings.
The English translation is powered by AI tool. Switch to Czech to view the original text source.
6 comments
add comment
Subject
Author
Date
...
Daniel
21.02.19 09:00
Krytina
Pavel
21.02.19 05:43
Střecha
Magdalena Tvrdoňová, MBA
21.02.19 08:16
Připomíná mi Latinskou Ameriku
Paco28
22.02.19 09:10
... Hmmm!...
šakal
22.02.19 11:31
show all comments


