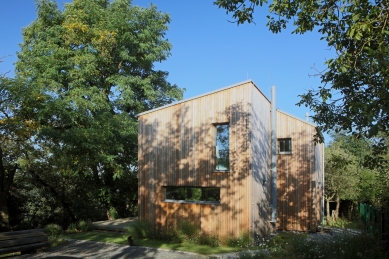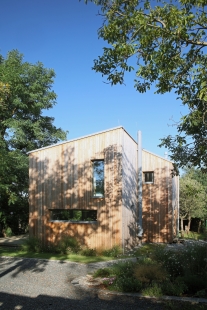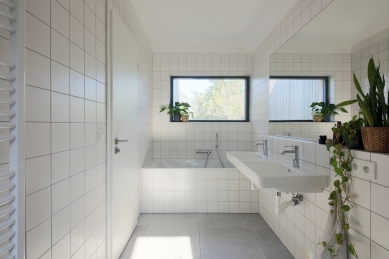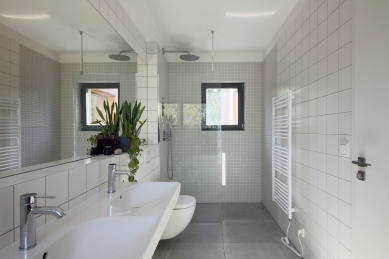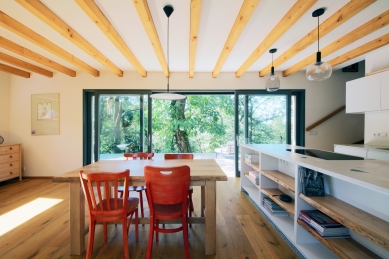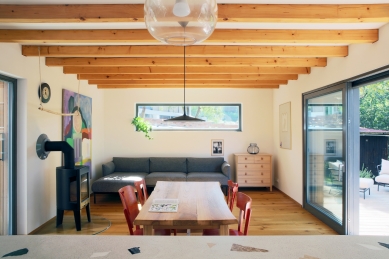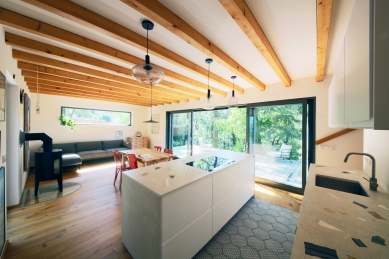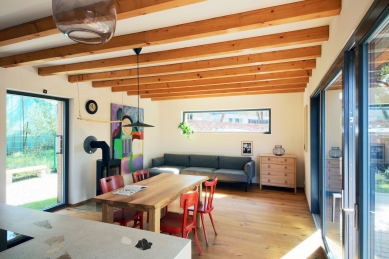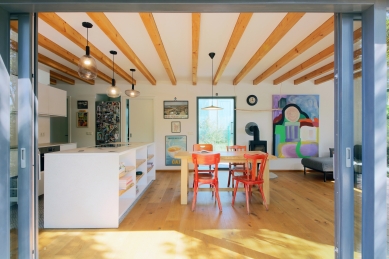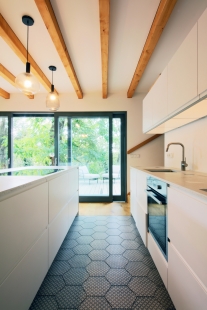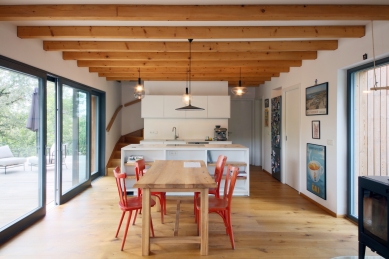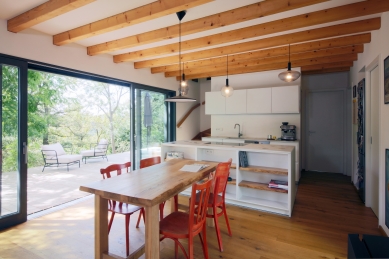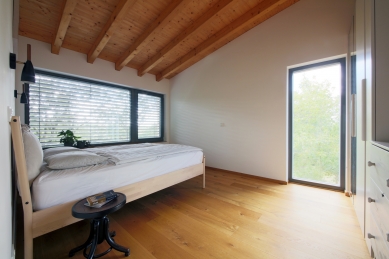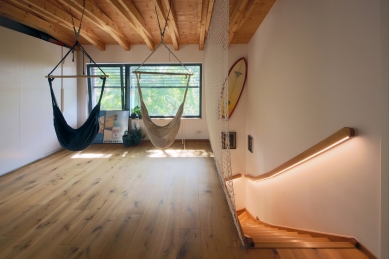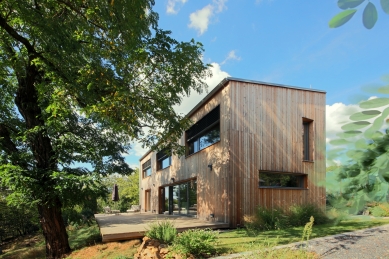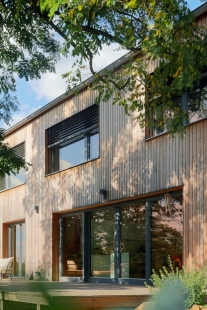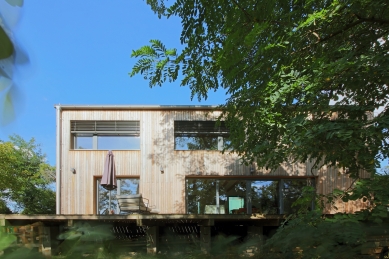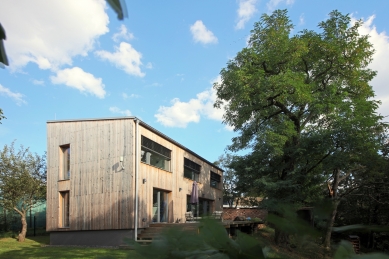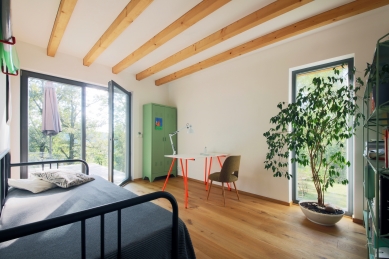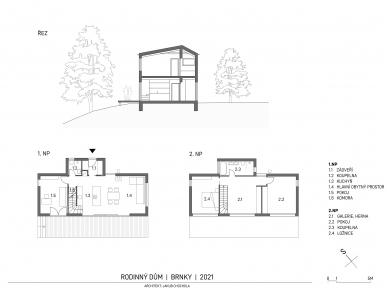
Family house between "Srnky"

The building plot is located at the very end of the built-up area of the village of Brnky in an originally recreational area, where over time holiday cabins have transformed into permanent residences. The plot here drops sharply towards the Vltava River and is densely overgrown with deciduous trees. Before the plot was properly fenced, wild boars and deer regularly roamed the area. On the picturesque plot, there was a cabin that had already exceeded its lifespan, which is why a new house was proposed here. A house that allows for year-round living.
Given the immediate proximity to the forest, wood was chosen as the construction system. This is therefore a wooden structure made from 2 × 4 inch (two by four) timber. To ensure sufficient stiffness of the house, the ceiling on the first floor is cast in concrete, which significantly enhances the acoustic quality of the entire house, which tends to be very problematic in wooden structures. The massive concrete mass also ensures the possibility of heat accumulation, which is not possible in a purely wooden construction. The interior features exposed wood with visible ceiling beams. In the ground floor, plasterboard is used between the beams, while in the upper floor, wooden spruce boards are used for covering.
Maximum visual connectivity with the neighboring forest is achieved through the use of a panoramic threshold-free HS portal and lowered sills in the upstairs rooms, allowing unobstructed views from the bed into the surroundings.
The windows are shaded by external blinds, and some are fixed, meaning they do not open, for significant cost savings.
The façade of the house is clad with vertical boards made of Siberian larch, which communicates beautifully with the trees. The façade is not painted or otherwise treated, allowing it to naturally age over time, which will help the house blend even more with its surroundings. The large wooden terrace "floating" above the terrain offers, in addition to plenty of space for playing, sunbathing, lounging, yoga, etc., a unique connection with nature at an unconventional height among the tree crowns. The terrace is deep-impregnated with blue vitriol, which requires no further maintenance and should last twenty years without the need for human intervention.
The roof consists of two mono-pitched roofs with different slopes meeting at the ridge, which in fact creates a gabled roof, even though it's not immediately apparent. The roof is insulated with over-rafter insulation, which eliminates unwanted thermal bridges, and the covering is made of aluminum standing seam metal.
Heat in the house is provided by underfloor heating with a gas boiler in the hallway and a Jotul fireplace stove with an output of 5kW in the living room, which can easily heat the entire house. The flue is completed using an external stainless steel chimney.
Interior
The unique kitchen countertop made of thin concrete is the work of the company burningvibe.cz, which allowed the investors to incorporate selected pieces of stone into their new kitchen. Mention should also be made of the built-in cooktop, which greatly simplifies maintenance.
In the kitchen, where spills of various kinds are likely, hexagonal tiles are used on the floor, leading into the living room with glued oak hardwood flooring. All transitions between materials are resolved with a cork strip at the same level, of course without excess covering strips.
Other interesting features include, for example, an LED strip-lit handrail on the staircase or a mesh instead of a railing.
The minimally designed bathrooms with walk-in shower stalls are tiled with two formats of white tiles, allowing views of the green surroundings to dominate the space instead of the tiles.
In Prague, 29/10/2024
Jakub Chochola
Evaluation of the house by the investor
So life in the house – the huge benefit is the location. We are in the city, yet we are not. We have a forest, a garden, and fields, with possible walks around. The people around us and mutual help are also beneficial.
As for the house, the bond with the forest, with the animals, with the seasons is amazing; we watch how the forest changes, which is beautiful. The trees are also an important part of the house – in summer they are leafy and cool the house and its surroundings. In winter they are bare, allowing the low sun to warm the house. The location of the house is also great considering the sun's movement, which is practically there all day. The terrace is a big bonus, and we are also satisfied with the size of the upper flat plot. It can be mowed in 30 minutes and is ample for both barbecues and children to play. The layout is well thought out and completely satisfactory. I use the study little, but it will potentially be our room. That way, it will become three fully-fledged bedrooms... we might utilize that intermediate space up top... so a benefit is also the variability and potential changes in room layout. The house is of ideal size for our family. It can also be heated with the stove. Otherwise, underfloor heating everywhere is top-notch! We love that.
And I also think that we enjoy the wooden structure. One lives relatively surrounded by wood, which is a nice material. It quickly accumulates heat in winter from the sun. We also like how the façade ages. The house connects more with the forest. I have no need to build a monument, and I understand that the needs of my children's next generation might be different. Such a house can easily be demolished, and something current can be done instead. It’s not a concrete fortress :) It won’t survive an atomic bomb, but you won’t worry about that anyway.
Adam Uchytil
30/10/2024
Construction system: "Two by Four", diffusely open structure
Energy source / heat: underfloor heating is run in the REHAu system with an electric boiler Protherm 9kW
Ventilation: natural
Heat transfer coefficient of the wall U: Diffuwall 2010 Economy plus U = 0.16
Given the immediate proximity to the forest, wood was chosen as the construction system. This is therefore a wooden structure made from 2 × 4 inch (two by four) timber. To ensure sufficient stiffness of the house, the ceiling on the first floor is cast in concrete, which significantly enhances the acoustic quality of the entire house, which tends to be very problematic in wooden structures. The massive concrete mass also ensures the possibility of heat accumulation, which is not possible in a purely wooden construction. The interior features exposed wood with visible ceiling beams. In the ground floor, plasterboard is used between the beams, while in the upper floor, wooden spruce boards are used for covering.
Maximum visual connectivity with the neighboring forest is achieved through the use of a panoramic threshold-free HS portal and lowered sills in the upstairs rooms, allowing unobstructed views from the bed into the surroundings.
The windows are shaded by external blinds, and some are fixed, meaning they do not open, for significant cost savings.
The façade of the house is clad with vertical boards made of Siberian larch, which communicates beautifully with the trees. The façade is not painted or otherwise treated, allowing it to naturally age over time, which will help the house blend even more with its surroundings. The large wooden terrace "floating" above the terrain offers, in addition to plenty of space for playing, sunbathing, lounging, yoga, etc., a unique connection with nature at an unconventional height among the tree crowns. The terrace is deep-impregnated with blue vitriol, which requires no further maintenance and should last twenty years without the need for human intervention.
The roof consists of two mono-pitched roofs with different slopes meeting at the ridge, which in fact creates a gabled roof, even though it's not immediately apparent. The roof is insulated with over-rafter insulation, which eliminates unwanted thermal bridges, and the covering is made of aluminum standing seam metal.
Heat in the house is provided by underfloor heating with a gas boiler in the hallway and a Jotul fireplace stove with an output of 5kW in the living room, which can easily heat the entire house. The flue is completed using an external stainless steel chimney.
Interior
The unique kitchen countertop made of thin concrete is the work of the company burningvibe.cz, which allowed the investors to incorporate selected pieces of stone into their new kitchen. Mention should also be made of the built-in cooktop, which greatly simplifies maintenance.
In the kitchen, where spills of various kinds are likely, hexagonal tiles are used on the floor, leading into the living room with glued oak hardwood flooring. All transitions between materials are resolved with a cork strip at the same level, of course without excess covering strips.
Other interesting features include, for example, an LED strip-lit handrail on the staircase or a mesh instead of a railing.
The minimally designed bathrooms with walk-in shower stalls are tiled with two formats of white tiles, allowing views of the green surroundings to dominate the space instead of the tiles.
In Prague, 29/10/2024
Jakub Chochola
Evaluation of the house by the investor
So life in the house – the huge benefit is the location. We are in the city, yet we are not. We have a forest, a garden, and fields, with possible walks around. The people around us and mutual help are also beneficial.
As for the house, the bond with the forest, with the animals, with the seasons is amazing; we watch how the forest changes, which is beautiful. The trees are also an important part of the house – in summer they are leafy and cool the house and its surroundings. In winter they are bare, allowing the low sun to warm the house. The location of the house is also great considering the sun's movement, which is practically there all day. The terrace is a big bonus, and we are also satisfied with the size of the upper flat plot. It can be mowed in 30 minutes and is ample for both barbecues and children to play. The layout is well thought out and completely satisfactory. I use the study little, but it will potentially be our room. That way, it will become three fully-fledged bedrooms... we might utilize that intermediate space up top... so a benefit is also the variability and potential changes in room layout. The house is of ideal size for our family. It can also be heated with the stove. Otherwise, underfloor heating everywhere is top-notch! We love that.
And I also think that we enjoy the wooden structure. One lives relatively surrounded by wood, which is a nice material. It quickly accumulates heat in winter from the sun. We also like how the façade ages. The house connects more with the forest. I have no need to build a monument, and I understand that the needs of my children's next generation might be different. Such a house can easily be demolished, and something current can be done instead. It’s not a concrete fortress :) It won’t survive an atomic bomb, but you won’t worry about that anyway.
Adam Uchytil
30/10/2024
Construction system: "Two by Four", diffusely open structure
- vertical wooden cladding
- double KVH frame
- Facade UV foil
- Wood fiber board thickness 100 mm
- KVH construction filled with insulation thickness 160 mm
- OSB 4TOP thickness 18 mm
- installation pre-wall KVH 40 mm
- SDK 12.5 mm
Energy source / heat: underfloor heating is run in the REHAu system with an electric boiler Protherm 9kW
Ventilation: natural
Heat transfer coefficient of the wall U: Diffuwall 2010 Economy plus U = 0.16
The English translation is powered by AI tool. Switch to Czech to view the original text source.
0 comments
add comment


