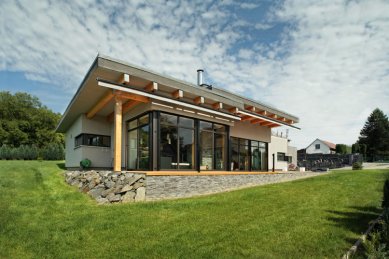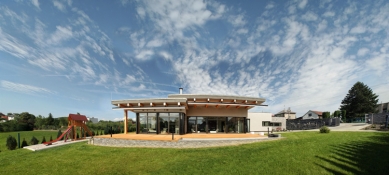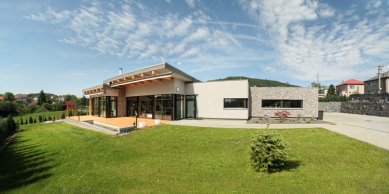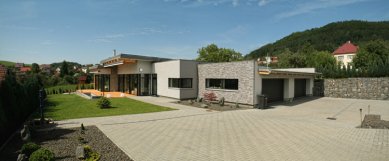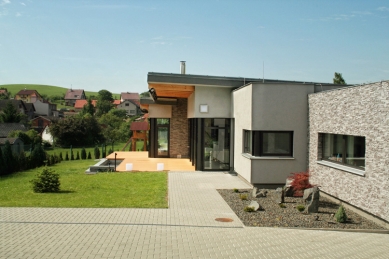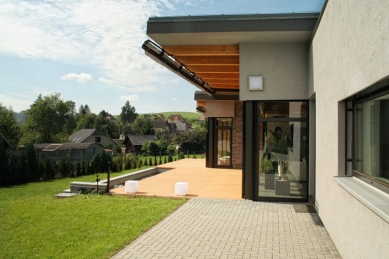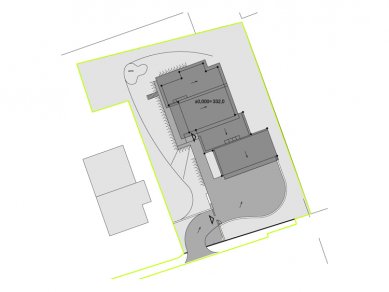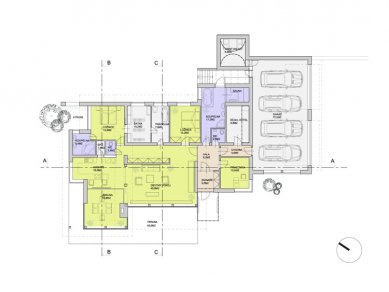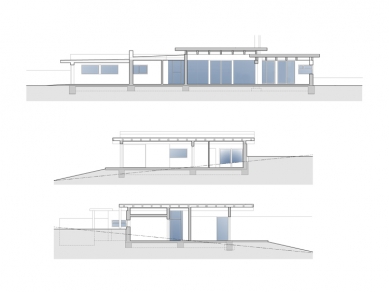
Family House Mniší

This is a single-story building designed as a low-energy structure. The location and placement on the plot precisely correspond to the solutions for low-energy buildings. From the southern side, the building opens up, while the northern side is buried into the slope. Essentially, it is a single-family home with a living space, two bedrooms, a wellness center, and a study. An integral part also includes technical spaces such as garages, a technical room, and a wine cellar.
The English translation is powered by AI tool. Switch to Czech to view the original text source.
2 comments
add comment
Subject
Author
Date
taková lepší
Vaclav Vins
26.07.12 10:26
...
Daniel John
26.07.12 10:08
show all comments


