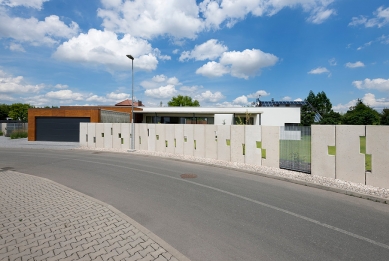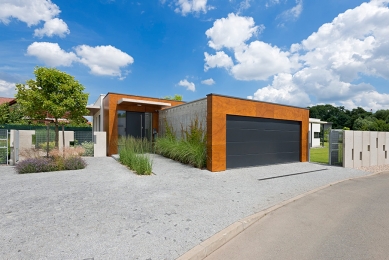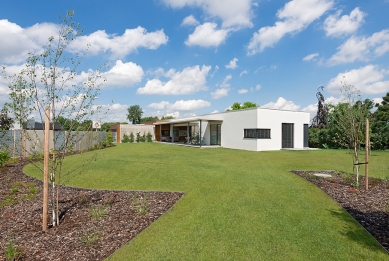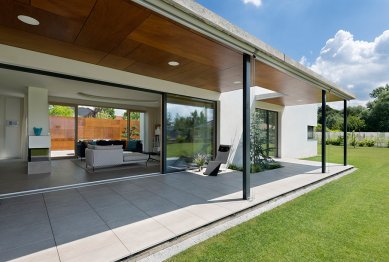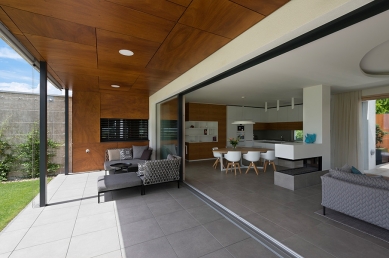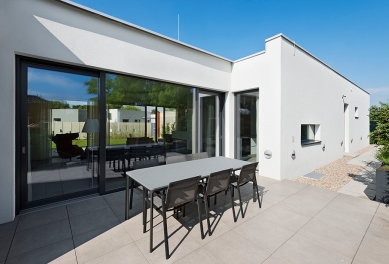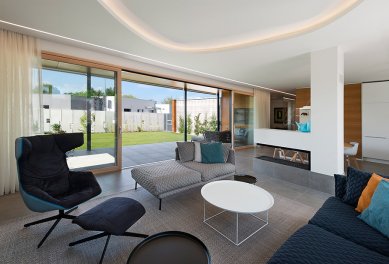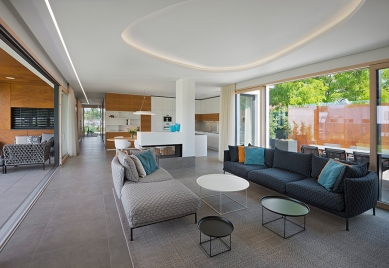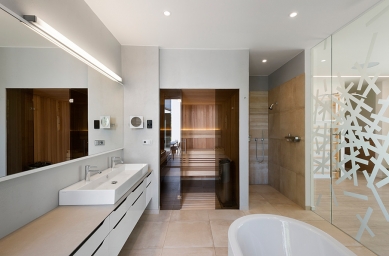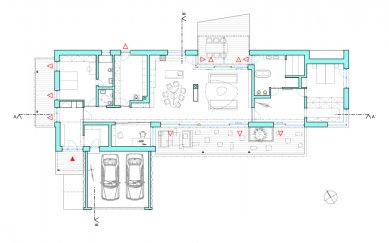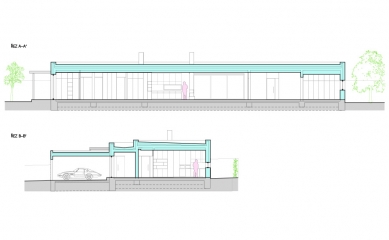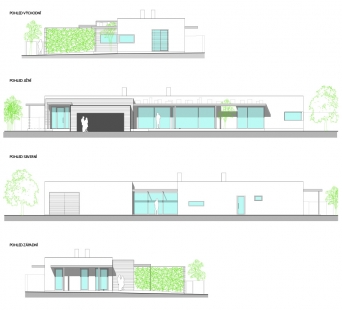
Family House Na Haldě

ASSIGNMENT
At the beginning, there was a plot of land and a clear client's vision for the house, almost including the layout. The vision was a single-story house for a couple of golfers who already have a decent handicap, use two cars, need comfortable facilities, a room for exercise, a sauna, a separate guest room (when their children come to visit), and an office that is not tucked away and has contact with the living area.
The functional requirements remained, only from a clear vision of the house emerged a slightly different, clearer realization.
LOCATION
The plot is located in a developing area near the city center by the orchards. This area is undergoing intense development and creating a "carpet" construction of houses. The entire locality forms a closed enclave of family houses with problematic urban structure lacking public spaces. For construction, the client selected two peripheral plots along the main service road in the area at the intersection with the access road connecting the traffic loop with the ring of plots.
DESIGN
The house is situated on the northwestern side of the plot, further away from the access road, with the garage mass protruding towards it. The northern part of the house at the border with the neighboring plot is closed with a minimum of windows, only featuring a notch for a smaller summer terrace. Part of the northern wall includes an inset "shed" for garden tools. The house consists of three masses: the northern living area (the highest and longest), the southern low garage block with a green-covered façade, and between them is the mass hiding the entrance, the cloakroom, and the office, creating a connecting module.
The layout solution strictly adhered to the clear separation of the house's operations: social, private, and technical. The entrance is located in the western part, sheltered by the garage mass, and the space in front of the house creates a semi-public area that can serve for visitor parking. The hall connects to the longitudinal axis of the house, which consists of a corridor leading to an open living area with a kitchen. The hall can be accessed directly from the garage through the cloakroom. Near the entrance area is a guest room equipped with its own sanitary facilities and access to a terrace on the western part of the plot. From the corridor, there is access to comfortable technical and storage facilities. The last room assigned to the corridor is the office, which is visually connected to the living room. The living room is the end part of the house, which we could call the social area. The living room opens up to the southwest covered terrace through a glazed wall, which is sheltered from the west by the garage mass, creating a green wall of the garden. On the other side, a small terrace cuts into the room, serving as a shaded space for the summer months.
Extending the corridor axis through the living area leads us to the private part of the owners. The corridor widens and becomes a space for exercise, from which there is access to the bathroom with a sauna, the cloakroom, and the bedroom. From the bathroom, there is an exit to a small northeastern terrace. From the gym-corridor area, there is access to the main terrace with the pool. The final room is the bedroom with windows facing east and a view of the eastern part of the plot with the garden.
At the beginning, there was a plot of land and a clear client's vision for the house, almost including the layout. The vision was a single-story house for a couple of golfers who already have a decent handicap, use two cars, need comfortable facilities, a room for exercise, a sauna, a separate guest room (when their children come to visit), and an office that is not tucked away and has contact with the living area.
The functional requirements remained, only from a clear vision of the house emerged a slightly different, clearer realization.
LOCATION
The plot is located in a developing area near the city center by the orchards. This area is undergoing intense development and creating a "carpet" construction of houses. The entire locality forms a closed enclave of family houses with problematic urban structure lacking public spaces. For construction, the client selected two peripheral plots along the main service road in the area at the intersection with the access road connecting the traffic loop with the ring of plots.
DESIGN
The house is situated on the northwestern side of the plot, further away from the access road, with the garage mass protruding towards it. The northern part of the house at the border with the neighboring plot is closed with a minimum of windows, only featuring a notch for a smaller summer terrace. Part of the northern wall includes an inset "shed" for garden tools. The house consists of three masses: the northern living area (the highest and longest), the southern low garage block with a green-covered façade, and between them is the mass hiding the entrance, the cloakroom, and the office, creating a connecting module.
The layout solution strictly adhered to the clear separation of the house's operations: social, private, and technical. The entrance is located in the western part, sheltered by the garage mass, and the space in front of the house creates a semi-public area that can serve for visitor parking. The hall connects to the longitudinal axis of the house, which consists of a corridor leading to an open living area with a kitchen. The hall can be accessed directly from the garage through the cloakroom. Near the entrance area is a guest room equipped with its own sanitary facilities and access to a terrace on the western part of the plot. From the corridor, there is access to comfortable technical and storage facilities. The last room assigned to the corridor is the office, which is visually connected to the living room. The living room is the end part of the house, which we could call the social area. The living room opens up to the southwest covered terrace through a glazed wall, which is sheltered from the west by the garage mass, creating a green wall of the garden. On the other side, a small terrace cuts into the room, serving as a shaded space for the summer months.
Extending the corridor axis through the living area leads us to the private part of the owners. The corridor widens and becomes a space for exercise, from which there is access to the bathroom with a sauna, the cloakroom, and the bedroom. From the bathroom, there is an exit to a small northeastern terrace. From the gym-corridor area, there is access to the main terrace with the pool. The final room is the bedroom with windows facing east and a view of the eastern part of the plot with the garden.
Mixage, s.r.o.
The English translation is powered by AI tool. Switch to Czech to view the original text source.
1 comment
add comment
Subject
Author
Date
zazelenený vstup
Lamik
22.09.16 09:09
show all comments


