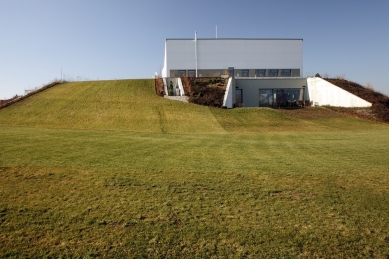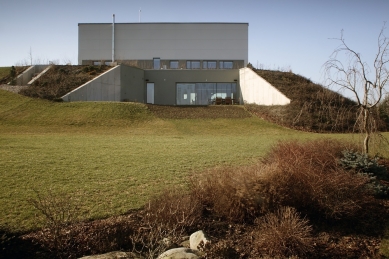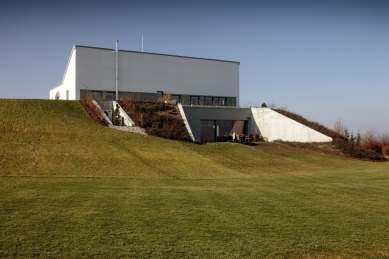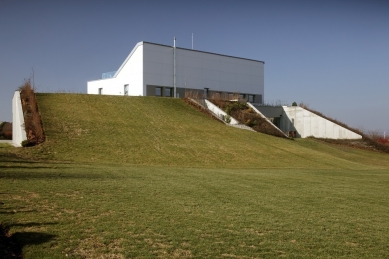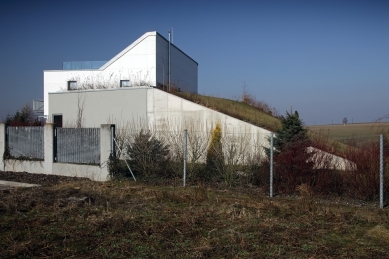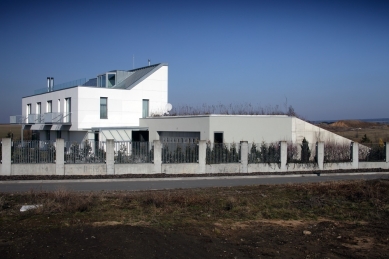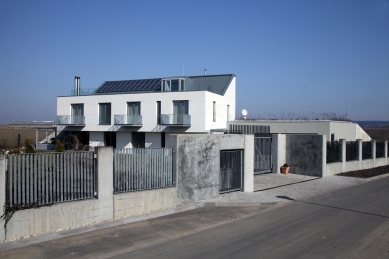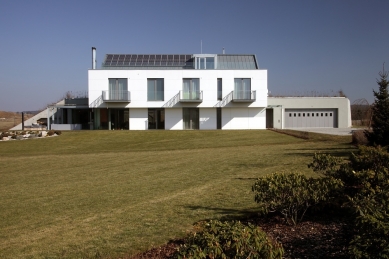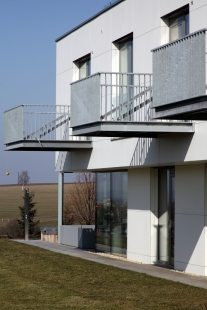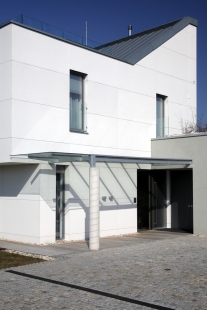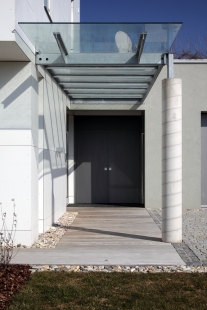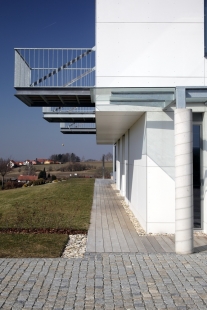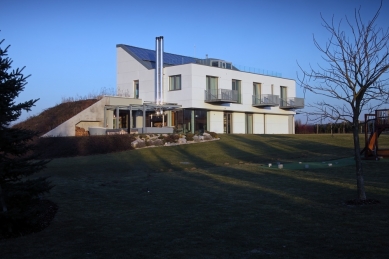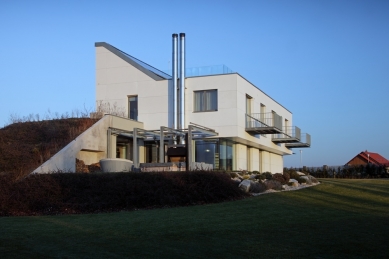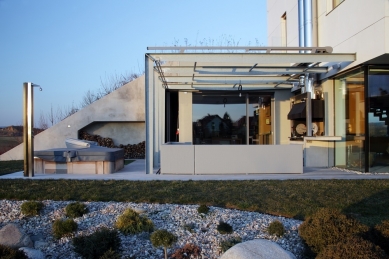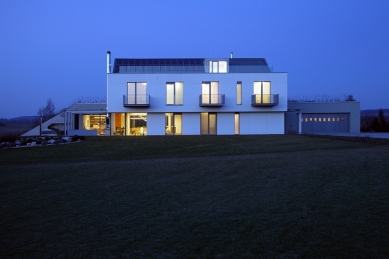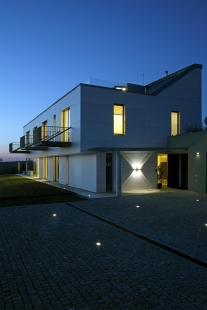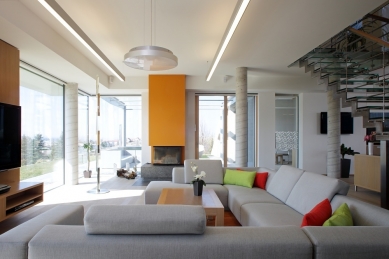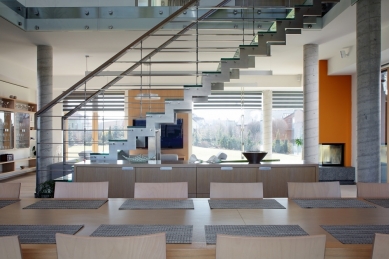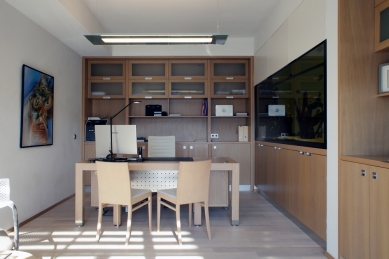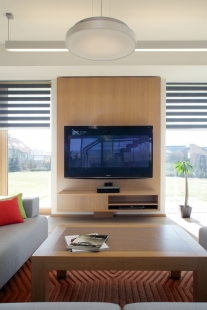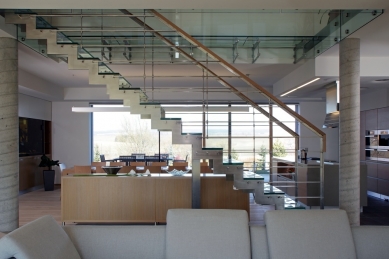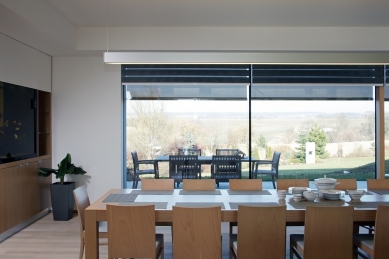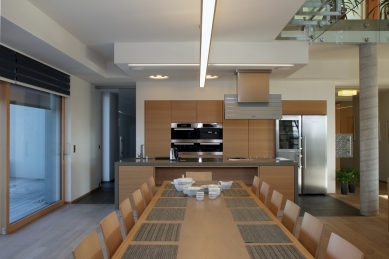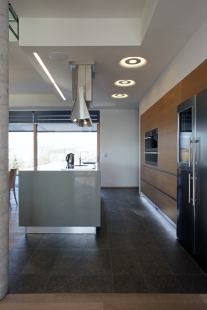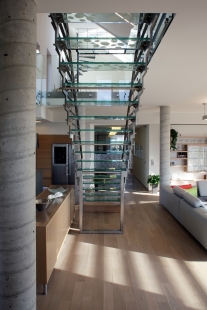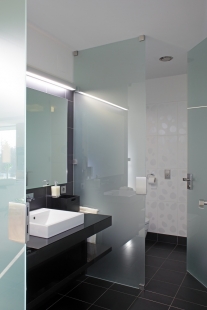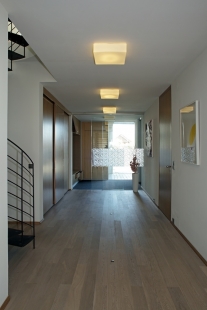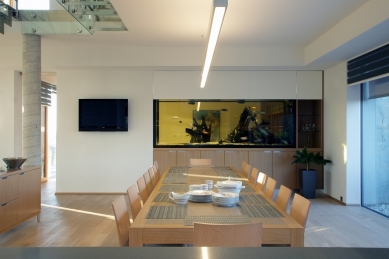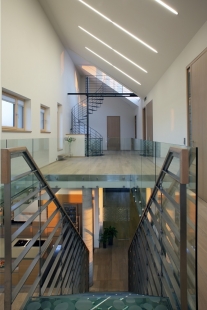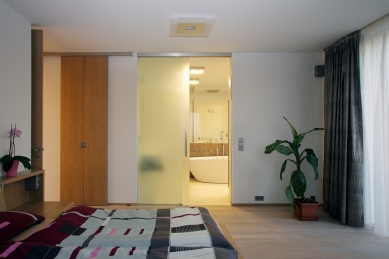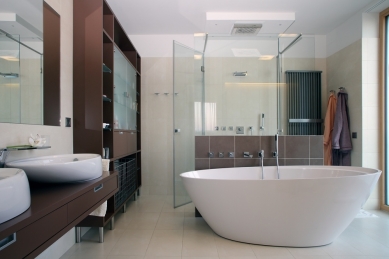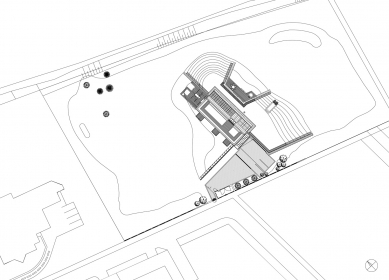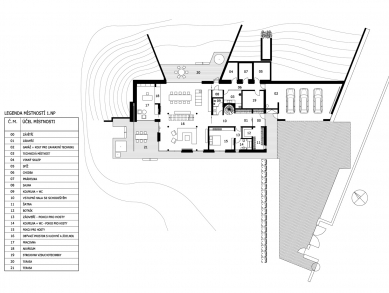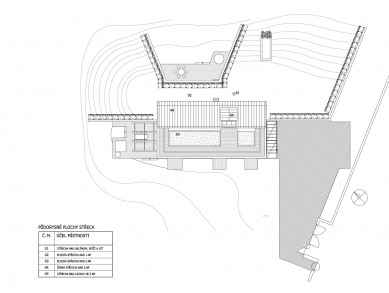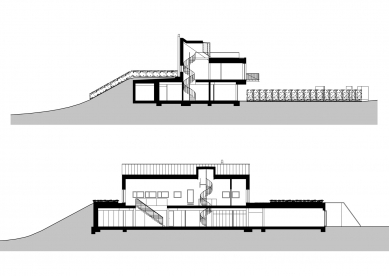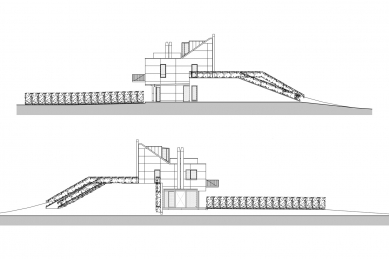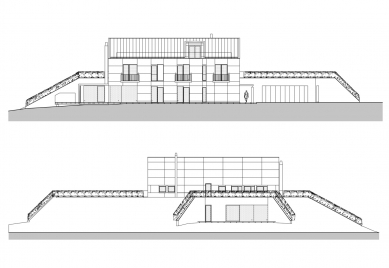
Family House Na Prokopu

 |
The slightly sloping plot no. 231/32, at the very end of the development, is oriented to the northwest. The fencing consists of concrete prefabricates combined with galvanized fence panels. The parcel is surrounded by a combination of greenery. Access to the family house is from a service street that extends the existing street of J. Matičky. The building is connected to the municipal infrastructure via separate connections located in the extended street of J. Matičky. A high-pressure gas pipeline runs through the parcel in the north, which, due to its protective zone, influenced the positioning of the family house on the plot. On the 1st floor, there is: a garage with three parking spaces and a garden equipment storage, an entrance hall with a vestibule, a guest WC, a laundry room, two technical rooms with a heat source and ventilation, a sauna, a wine cellar, a pantry, a kitchen, a dining room, a study, a living room, a guest bedroom with a bathroom, and a cloakroom with a shoe cabinet. A stainless steel staircase with glass steps separates the living room from the dining room, providing access to the hall on the 2nd floor. Here are situated two children's bedrooms with a shared bathroom and cloakroom, a parents' bedroom with a bathroom and cloakroom, a small bedroom with a bunk bed, and a hall (children's playroom and parents' fitness room). On the 3rd floor, there is access to the green living roof, which is connected from the ground floor via the hall on the 2nd floor by a steel spiral staircase with a glass connecting bridge.
The floors in the living rooms and halls are made of bleached oak. All furniture, except for chairs and stools, has been designed and manufactured by us from bleached oak.
Structural and constructional solution
This is a two-story building with a footprint of approximately 42 x 13 m including the garages. The load-bearing structure consists of a reinforced concrete skeleton, cast into paper formwork, combined with load-bearing masonry. The building is not basement and is partially backfilled with soil. The facade is made of CEMBRIT True panels in white color. On the ground floor, around the facade, to the south and west, there is a wooden living deck. In front of the dining room facing north, there is also a breakfast deck, where the morning sun shines.
The building is equipped with a solar power plant with an output of 5 kW for its own consumption, with panels located on the roof, and a heat pump that guarantees 95% of the heating needs. Any fluctuations are balanced by a gas boiler.
The insulation of the building corresponds to the very economical category, 23.3 kWh/m² A.
In relation to the future roundabout communication and the existing sewerage system, we have positioned the building at a height such that the ground floor is at ±0 = 373.900 m above sea level.
The total height of the building at the ridge of the shed roof is 10.23 m. The building respects the heights of the surrounding development both in terms of its height and placement. Its situational placement respects setback distances from surrounding plots and family houses, according to decree 137/1998, with a reserve.
The English translation is powered by AI tool. Switch to Czech to view the original text source.
3 comments
add comment
Subject
Author
Date
...Aha!...
šakal
28.10.13 07:02
Re: ...Aha!...
vilda
05.11.13 12:11
Re-Aha..
Zdeněk Skála
05.11.13 05:47
show all comments


