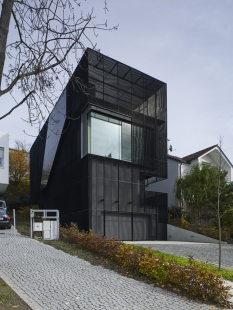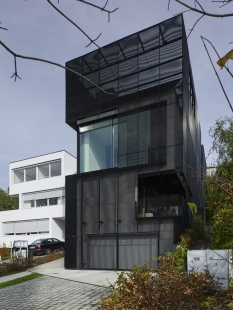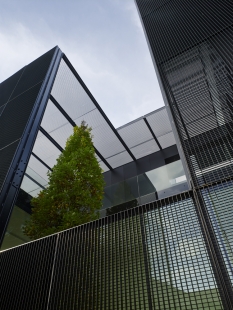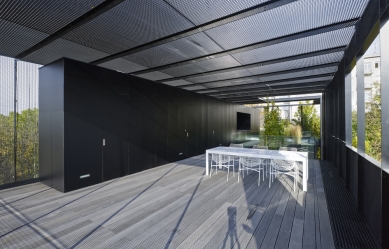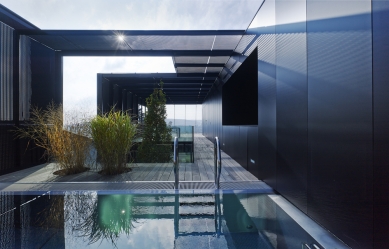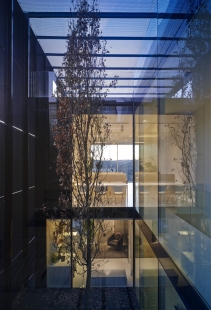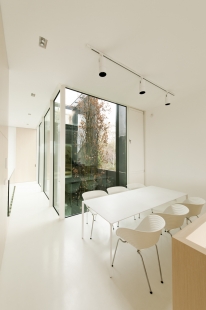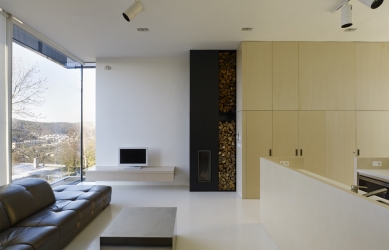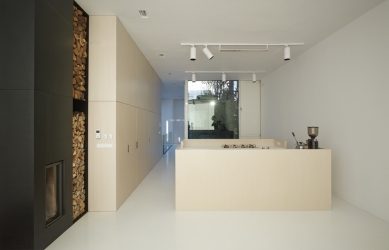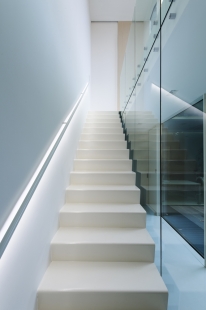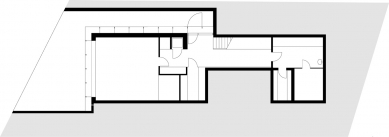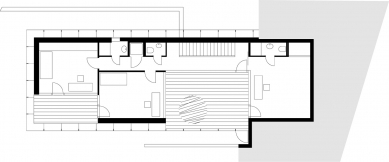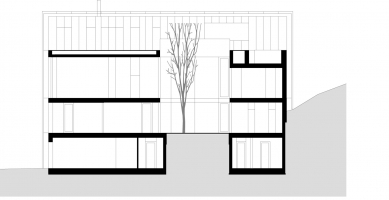
Family house on Rezková Street

 |
A family house for a family of four on a small sloped plot with minimal width. Consideration of the unique qualities of the site and beautiful views of the wooded valley of the Svratka River.
The house is designed in the shape of a narrow rectangle. The spatial foundation of the house is a block from which individual volumes are “removed.” The largest “removed” volume is a vertical atrium that divides the house into two parts. The other “removed” volumes form loggias and terraces. The orientation of the living rooms is to the west towards the valley of the river and into the atrium in the center of the house. The house is clad with a shading grid that maintains the shape of the original block. In the semi-transparent shell, openings are placed in relation to the internal layouts; the shell forms the railing of the loggias and defines the space of the rooftop terrace on the third floor.
The basement contains a hall, a cloakroom, a garage, and technical facilities. An elevator is placed in the hall connecting all levels of the house vertically. The first floor is designed as a quiet area of the house, where the children's rooms and a study are located. Both children's rooms share a loggia oriented to the west. The study in the eastern part of the house is illuminated by a glass wall of the atrium. On the second floor, there is a bedroom with a cloakroom and bathroom behind the atrium. A large common area with a kitchen and dining room is designed in the street-side part. The highest third floor is an outdoor living space replacing the garden, which the house essentially lacks. Greenery is integrated into the terrace area; in the eastern part of the space, there is a swimming pool, and the terrace includes a summer kitchen, bathroom, and sauna.
The walls and ceilings are monolithic reinforced concrete, and external walls have thermal insulation. The shading facade is made of black steel grating, and the external glass cladding of the loggias is also black. Most internal constructions and materials are white - plaster finishes, polyurethane floors, aluminum windows, and a steel staircase.
The English translation is powered by AI tool. Switch to Czech to view the original text source.
2 comments
add comment
Subject
Author
Date
Krása
Rostislav Bažanowski
19.01.17 11:53
...
Daniel John
19.01.17 01:04
show all comments



