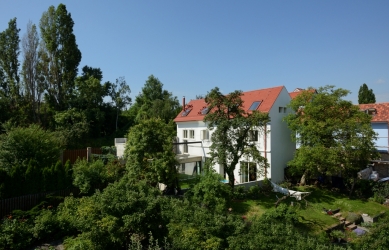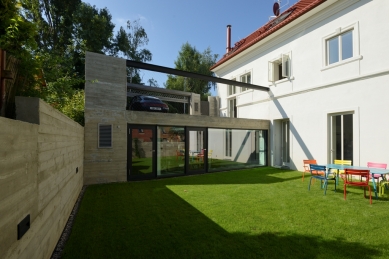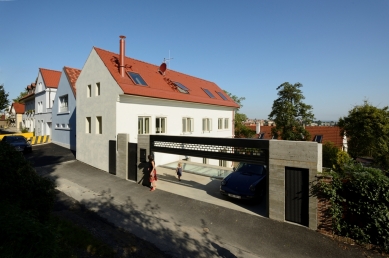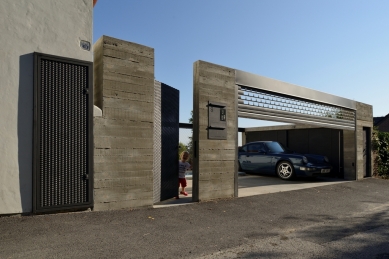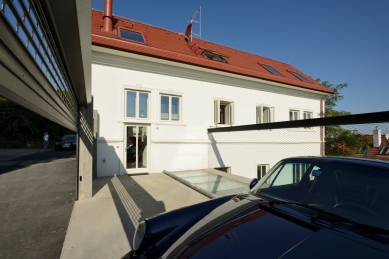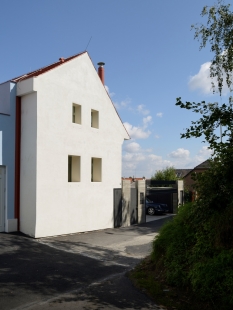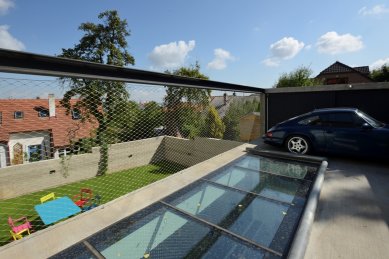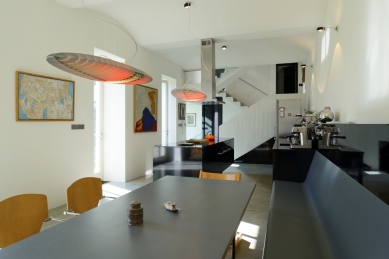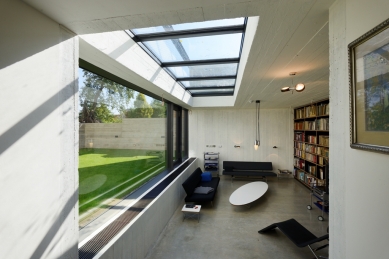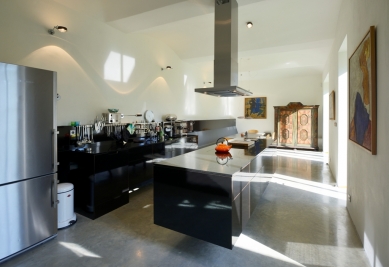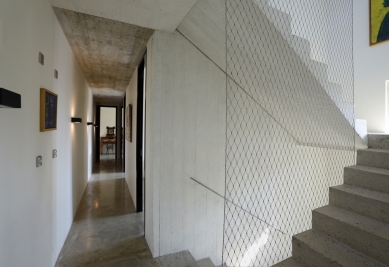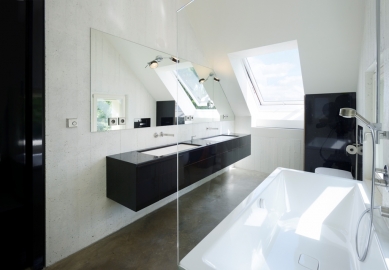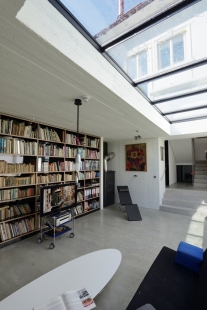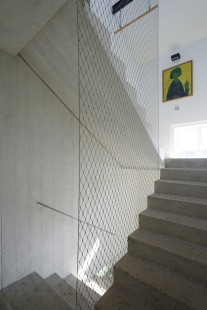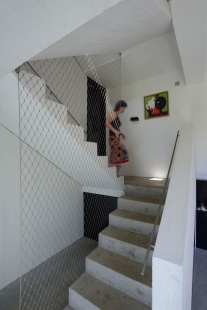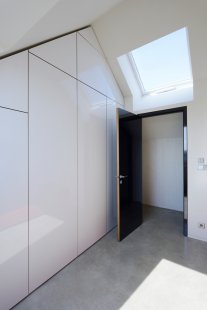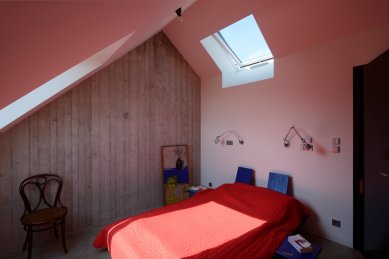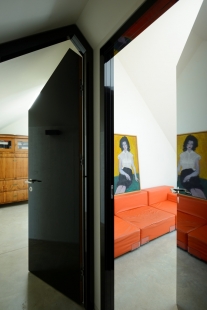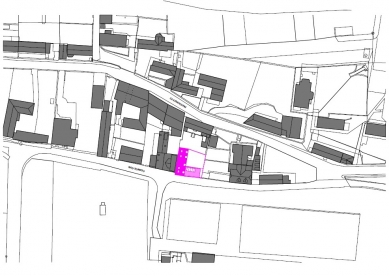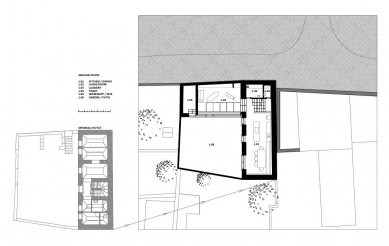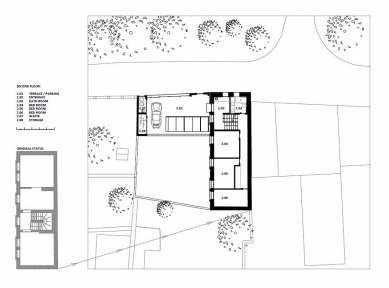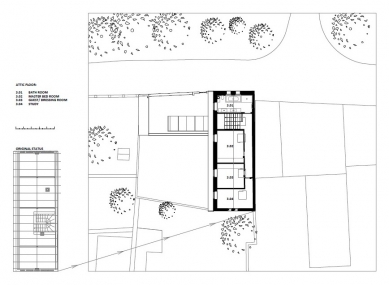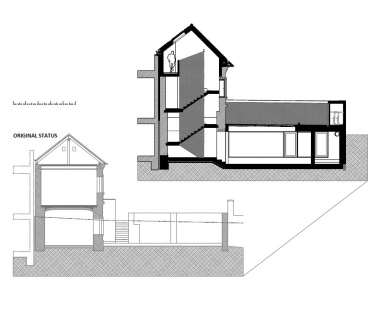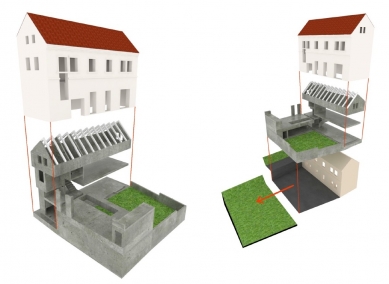
Family House Above Tejnka

Context
In a broader perspective, the house is part of the historical cottage development of the former settlement of Tejnka. The entire area has been declared a conservation zone and is characterized by a relatively dense form of construction with a small scale of individual buildings.
Original Condition
On the property, there was originally a rectangular structure with dimensions of 15.6 by 5.4 meters with a gabled roof. The previously single-story building from the early 19th century was extended by an additional floor and roof structure in the 1920s. The ridge axis of the roof is oriented approximately in a north-south direction. The southern boundary of the property, with a gable wall, directly borders the street Nad Tejnkou and was lined with a retaining wall that leveled the height difference of about 1.8 meters between the adjacent road and the lowered ground floor of the house with the garden. The retaining wall was augmented with access stairs and a former shed with an outdoor septic tank. All original structures were in very poor technical condition, primarily due to moisture and mold. The retaining wall, including the fencing and the shed, was completely destroyed due to unsustainable traffic load.
Concept
The intention of the architectural concept is to create a homogeneous three-story extension within the historical building, to raise the roof, to realize an extension along the street, and to lower the courtyard area, including underpinning new foundations and insulating the building against ground moisture. The basic mass composition consists of the historical building and a new annex. The extension along the southern boundary is designed as a compact structure made of monolithic exposed concrete, whose flat roof matches the level of the adjacent street and creates space for parking and entrance to the house. The theme of massive construction also continues within the historical part of the house in the form of monolithic concrete extensions of walls, ceilings, and staircase, all with a revealed surface from the formwork of unplaned wooden boards. Similarly, the floors are made as mechanically polished concrete slabs.
Layout
The entrance hall leads directly into the space of the intermediate landing of the new two-armed staircase. The level of the entrance landing is approximately at 1/3 of the height below the 2nd floor. The ground floor is oriented around an intimate internal garden - atrium and is conceived as a continuous open space with a dining area and kitchen, connecting to the lowered living room. The upper floors contain the private sphere of the house with a bedroom, 3 children's rooms, a guest room, an office, and two bathrooms. All rooms are accessible from a long corridor running along the western perimeter wall, which was created by spatially extending the main staircase landings.
In a broader perspective, the house is part of the historical cottage development of the former settlement of Tejnka. The entire area has been declared a conservation zone and is characterized by a relatively dense form of construction with a small scale of individual buildings.
Original Condition
On the property, there was originally a rectangular structure with dimensions of 15.6 by 5.4 meters with a gabled roof. The previously single-story building from the early 19th century was extended by an additional floor and roof structure in the 1920s. The ridge axis of the roof is oriented approximately in a north-south direction. The southern boundary of the property, with a gable wall, directly borders the street Nad Tejnkou and was lined with a retaining wall that leveled the height difference of about 1.8 meters between the adjacent road and the lowered ground floor of the house with the garden. The retaining wall was augmented with access stairs and a former shed with an outdoor septic tank. All original structures were in very poor technical condition, primarily due to moisture and mold. The retaining wall, including the fencing and the shed, was completely destroyed due to unsustainable traffic load.
Concept
The intention of the architectural concept is to create a homogeneous three-story extension within the historical building, to raise the roof, to realize an extension along the street, and to lower the courtyard area, including underpinning new foundations and insulating the building against ground moisture. The basic mass composition consists of the historical building and a new annex. The extension along the southern boundary is designed as a compact structure made of monolithic exposed concrete, whose flat roof matches the level of the adjacent street and creates space for parking and entrance to the house. The theme of massive construction also continues within the historical part of the house in the form of monolithic concrete extensions of walls, ceilings, and staircase, all with a revealed surface from the formwork of unplaned wooden boards. Similarly, the floors are made as mechanically polished concrete slabs.
Layout
The entrance hall leads directly into the space of the intermediate landing of the new two-armed staircase. The level of the entrance landing is approximately at 1/3 of the height below the 2nd floor. The ground floor is oriented around an intimate internal garden - atrium and is conceived as a continuous open space with a dining area and kitchen, connecting to the lowered living room. The upper floors contain the private sphere of the house with a bedroom, 3 children's rooms, a guest room, an office, and two bathrooms. All rooms are accessible from a long corridor running along the western perimeter wall, which was created by spatially extending the main staircase landings.
The English translation is powered by AI tool. Switch to Czech to view the original text source.
5 comments
add comment
Subject
Author
Date
krásné!
Helena
10.10.13 04:48
Jako...
Winter
11.10.13 08:28
?
ran
11.10.13 01:11
Podlahy
Eva Šindelářová
12.10.13 09:26
...
Daniel John
12.10.13 10:34
show all comments



