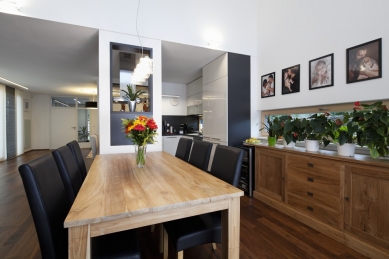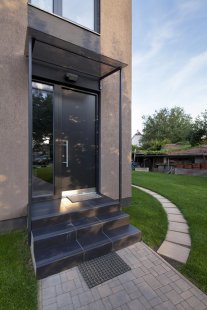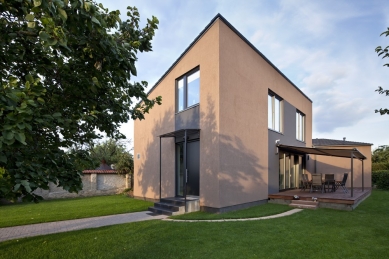
Family House "Ondřej"

In the existing and traditional development of the town of Roztoky, there stands a low-energy wooden building in the garden, hidden behind the original family house. Initially, there were two plots in play. One was in a new residential area of family houses, and the other was directly in the garden of the investor’s parents' original house. The first plot was located on the edge of the developing area with a nice view of the countryside, while the second was nestled in the middle of the existing development, its irregular shape dictated by the original historical division of the plots. The "simplicity" of construction in the first location was complicated at that time by a building ban resulting from unclear activities in the area. Due to time constraints, the investor therefore decided not to wait for the situation to be resolved – although he found the plot in the emerging development more advantageous – and a concept emerged for a family house placed in the original development, which, by its placement in the corner of the plot, allowed sufficient space for both buildings (original and new) to function alongside each other while maintaining appropriate privacy. At the same time, the design respected the complicated and nearly triangular shape of the plot while addressing suitable orientation to the cardinal points in terms of sunlight.
The ground floor of the house has the shape of a "hockey stick" or a crooked "L." Its shape responds to the orientation to the cardinal points and, in the eastern corner of the plot, creates space for a small but very intimate garden, which should be designed in the calm style of Japanese gardens in the future, along with a terrace. This corner and terrace will be directly accessible from the parents’ bedroom and dining area. The main living area is then opened onto a spacious terrace and into the garden through large sliding glass doors.
The two-story part is located only above the longer ground floor section of the "hockey stick," housing quiet rooms – a children's room, study, and guest room, along with the necessary support facilities.
The roofs of the individual sections are shed roofs, and above the main floor section of the building, the shed roof is complemented by a continuous dormer that illuminates the corridor with the staircase space: The combination of the shed and the dormer creates the impression that the roof is atypically shaped like the letter "V."
The building is founded on a concrete slab and is not basemented. It is a wooden structure with a diffusively open wall composition. The facade is treated with a mineral-colored plaster in two shades. The roof is ventilated with layered coverings made of concrete tiles. Window elements are designed in a wood-aluminum frame and with insulating triple glazing.
The heating of the house is via radiant panels in individual rooms and a wood-burning stove located in the main living room, which freely transitions into the kitchen area and subsequently into the dining room. Ventilation is ensured by a heat recovery ventilation unit, while hot water is prepared by a boiler. Most of the materials used are natural-based – wooden construction, hemp insulation, fiberboard coverings, solid wood floors.
The ground floor of the house has the shape of a "hockey stick" or a crooked "L." Its shape responds to the orientation to the cardinal points and, in the eastern corner of the plot, creates space for a small but very intimate garden, which should be designed in the calm style of Japanese gardens in the future, along with a terrace. This corner and terrace will be directly accessible from the parents’ bedroom and dining area. The main living area is then opened onto a spacious terrace and into the garden through large sliding glass doors.
The two-story part is located only above the longer ground floor section of the "hockey stick," housing quiet rooms – a children's room, study, and guest room, along with the necessary support facilities.
The roofs of the individual sections are shed roofs, and above the main floor section of the building, the shed roof is complemented by a continuous dormer that illuminates the corridor with the staircase space: The combination of the shed and the dormer creates the impression that the roof is atypically shaped like the letter "V."
The building is founded on a concrete slab and is not basemented. It is a wooden structure with a diffusively open wall composition. The facade is treated with a mineral-colored plaster in two shades. The roof is ventilated with layered coverings made of concrete tiles. Window elements are designed in a wood-aluminum frame and with insulating triple glazing.
The heating of the house is via radiant panels in individual rooms and a wood-burning stove located in the main living room, which freely transitions into the kitchen area and subsequently into the dining room. Ventilation is ensured by a heat recovery ventilation unit, while hot water is prepared by a boiler. Most of the materials used are natural-based – wooden construction, hemp insulation, fiberboard coverings, solid wood floors.
The English translation is powered by AI tool. Switch to Czech to view the original text source.
0 comments
add comment















