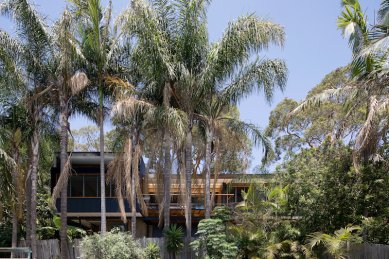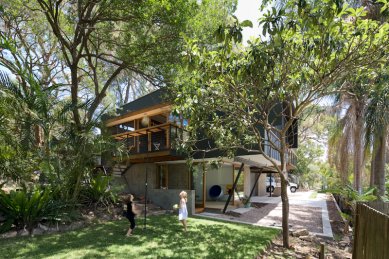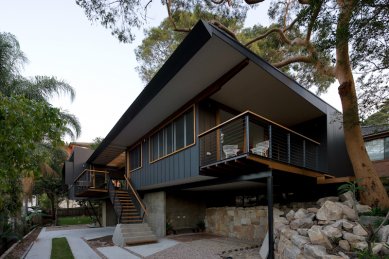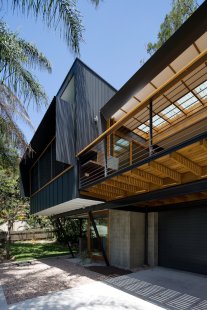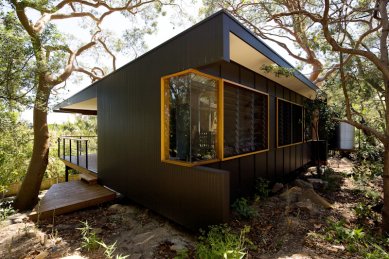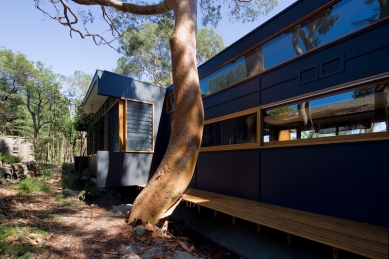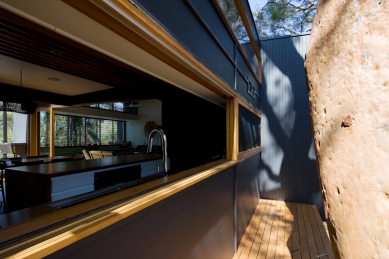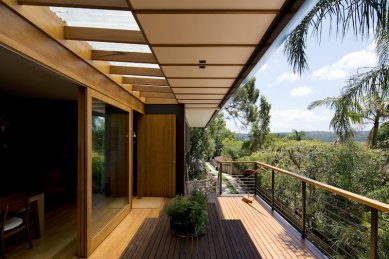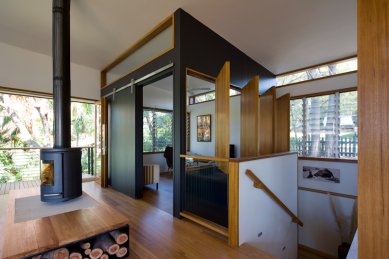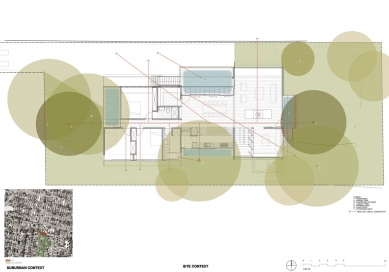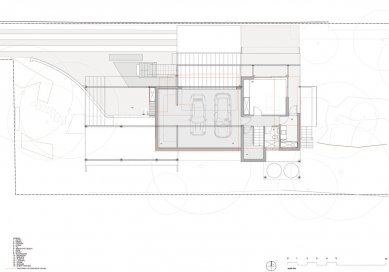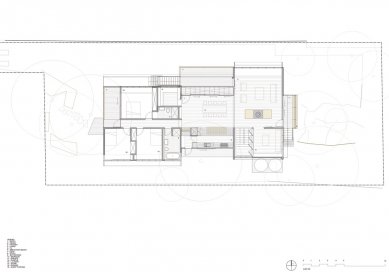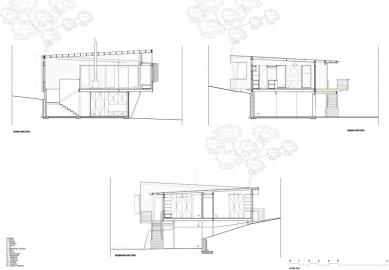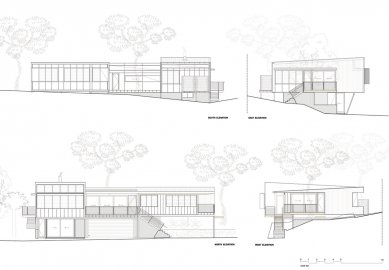
Ozone House

 |
The plan form of the Ozone house is stepped in and out amongst the existing trees on the site so that they could be retained.
All rooms borrow from the landscape beyond providing a sense of engagement. In particular, the plan form narrows in the center to avoid a significant and beautiful angophora to the South as well as provide the main central deck to the North.
The two ends of the house therefore feel as though they are linked with a central bridging kitchen and dining room which acts as the main gathering point for family and guests. Bedrooms are deliberately low and small to support their basic function, but also to encourage gathering in common spaces.
In order to preserve the site trees and geological features, the new house is built on the footings of the previous cottage and sits above the earth wherever it overhangs the footprint of the old. Building challenges included the protection of significant mature trees close to the house throughout the building period, however, once this basic constraint was appreciated the approach of minimal site disturbance lead to a remarkably straightforward build.
The Ozone House is essentially built using a timber and steel frame clad using a combination of vertical weatherboards and batten jointed fibro. Many of the external finishes are replicated internally. These simple, humble materials were used for their association with basic beach cottage construction, Japanese minimalism and tropical Australian architecture, and deliberately give the house a low tech feel. The humility of the material palette is balanced by a rigorous approach to engineering efficiency and architectural detail in the desire to reduce all things to their minimum.
There is extensive use of blackbutt framed windows including large bays of screened louvres to allow cross ventilation during the day and night. The only active cooling is provided by ceiling fans. There is no need for air conditioning. Hydronic radiators are provided for active heating when required. Roof water is collected in 2 x 5,000L tanks for reuse in the house and garden. There is provision for the installation of a further 10,000 L under the house.
There is a rare sense of intentionality with which the clients approached this project. The extent to which engagement with the site and within the family are evident is due to a well considered brief as much as it is due to an architectural response.
Building time was 9 months.
Total floor space: 190 m² + garage and decks (that is 150 m² upstairs on the main living level + 40 m² downstairs)
0 comments
add comment


