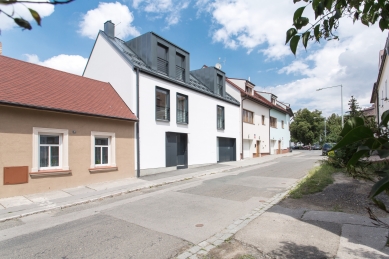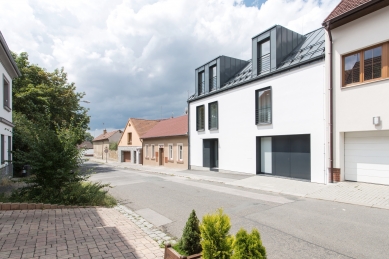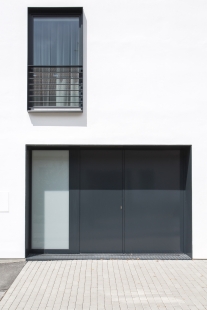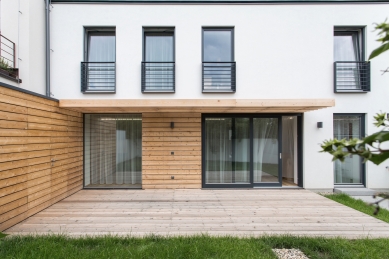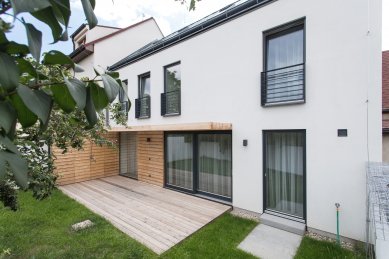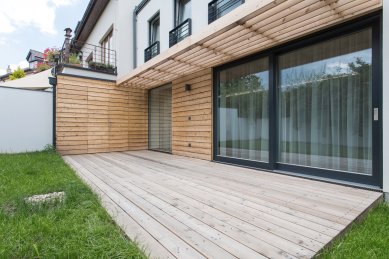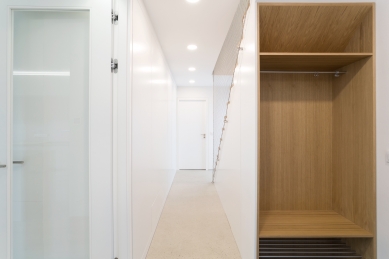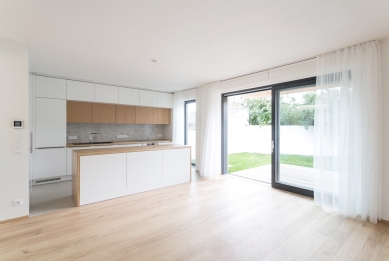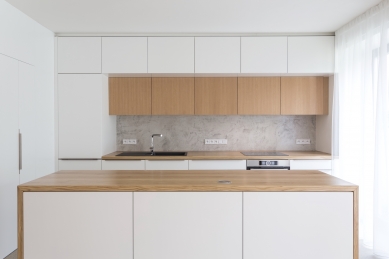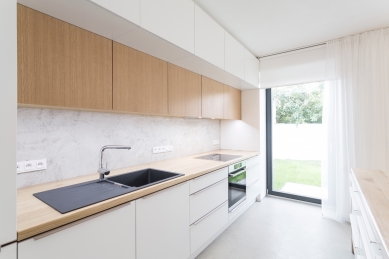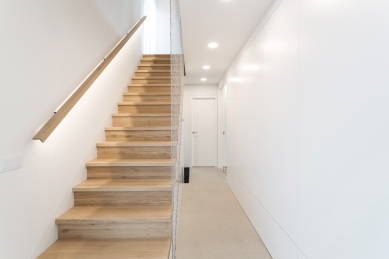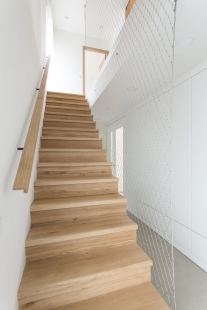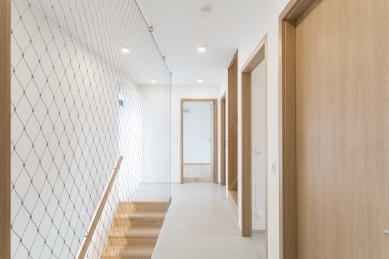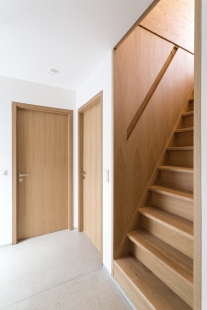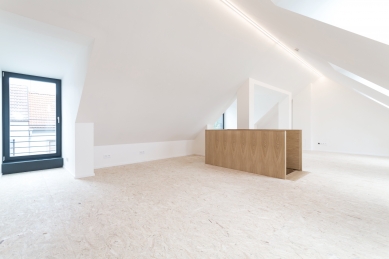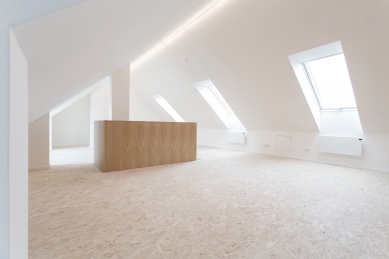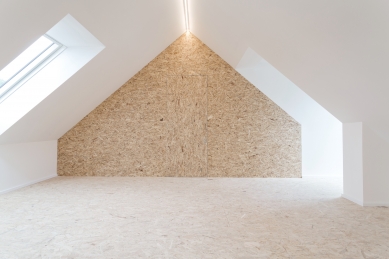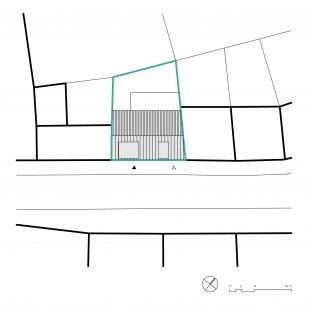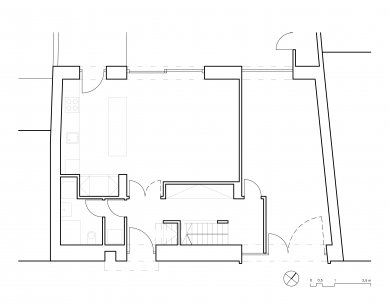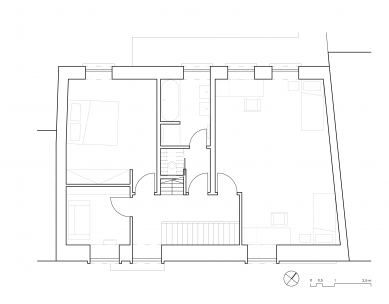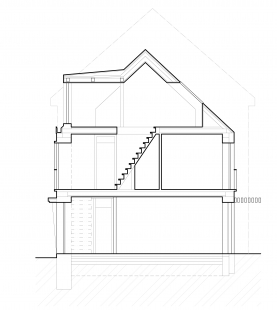
Family House P5

The design of the family house enters a stabilized area – the traditional street front of the historic core of the Prague 5 district. At the same time, it adheres to the patterns of modern architecture. The result is an architecturally pure space modeled by light, whose external form creates a clear order while its almost archetypal volume respects the urban context. The individual parts of the house interpret traditional elements and processes in a contemporary language. A creative play arises between the old and the new, the traditional and the modern, the material and the form, the interior and the exterior.
The family house is three floors high. The ground floor opens to the northwest into the garden with the residential social area, while the service background forms a barrier from the street space. On the first floor, there are bedrooms and rooms oriented to both sides, offering various options for views, natural lighting, or intimacy. The attic is conceived as one open space with a separate wardrobe.
The street facade is based on a three-axis composition and clearly architecturally defined floors. The three-axis principle is applied in the first floor and the attic, which hold uniform verticals of the windows (at the roof level, done in the form of dormers, in the first floor with emphasized jambs). On the ground floor, the facade openings are unified along with other elements into two entrance portals (main entrance and garage), forming a clean geometric composition. The courtyard facade is dominated by the ground floor, composed of large glazed windows and larch cladding, transitioning into a terrace with a garden shed and a louvered pergola. The facade features mainly white painted classical stucco plaster, gray painted metal (roof, window railings, jambs, portals on the ground floor), larch wood (toward the garden), and glass in both transparent and frosted finishes.
The concept of the interior is built on several fundamental principles: openness to light, harmony of the interior space with the architecture of the house, spatial and material simplicity, and attention to detail. Each of the principles includes several procedures applied in the design. The principle of "openness to light" means generous window openings, connecting the interior space with the exterior (especially the living space with the garden), careful work with natural lighting (with options ranging from full sun exposure to various forms of shading and screening) and illuminating the interior (both direct and indirect). The harmony of the interior space with the architecture of the house is manifested in the absolute interconnection of construction and interior elements. Each window, door, or load-bearing structure aligns with the adjacent interior walls, connects to the built-in furniture objects, and creates a carefully considered composition in each room. Everything is interconnected. The design works with simple geometric shapes of spaces, structural elements, and furnishings, using only a few basic colors (white, gray) and materials (oak wood, OSB, stainless steel, polished concrete), which permeate the entire house. The choice of colors and materials contributes to the overall brightness and openness of the space. Every detail of the house, no matter how small, receives absolute attention. Door frames align with the surfaces of the walls and built-in furniture; the edges of the floor surfaces connect to the adjoining door or window openings, lamps and other electrical installation elements are axis-composed, and inspection openings are hidden in the coverings. At first glance, the interior of the house is modest and simple; however, it is, in fact, a complex, interlinked whole.
The family house is three floors high. The ground floor opens to the northwest into the garden with the residential social area, while the service background forms a barrier from the street space. On the first floor, there are bedrooms and rooms oriented to both sides, offering various options for views, natural lighting, or intimacy. The attic is conceived as one open space with a separate wardrobe.
The street facade is based on a three-axis composition and clearly architecturally defined floors. The three-axis principle is applied in the first floor and the attic, which hold uniform verticals of the windows (at the roof level, done in the form of dormers, in the first floor with emphasized jambs). On the ground floor, the facade openings are unified along with other elements into two entrance portals (main entrance and garage), forming a clean geometric composition. The courtyard facade is dominated by the ground floor, composed of large glazed windows and larch cladding, transitioning into a terrace with a garden shed and a louvered pergola. The facade features mainly white painted classical stucco plaster, gray painted metal (roof, window railings, jambs, portals on the ground floor), larch wood (toward the garden), and glass in both transparent and frosted finishes.
The concept of the interior is built on several fundamental principles: openness to light, harmony of the interior space with the architecture of the house, spatial and material simplicity, and attention to detail. Each of the principles includes several procedures applied in the design. The principle of "openness to light" means generous window openings, connecting the interior space with the exterior (especially the living space with the garden), careful work with natural lighting (with options ranging from full sun exposure to various forms of shading and screening) and illuminating the interior (both direct and indirect). The harmony of the interior space with the architecture of the house is manifested in the absolute interconnection of construction and interior elements. Each window, door, or load-bearing structure aligns with the adjacent interior walls, connects to the built-in furniture objects, and creates a carefully considered composition in each room. Everything is interconnected. The design works with simple geometric shapes of spaces, structural elements, and furnishings, using only a few basic colors (white, gray) and materials (oak wood, OSB, stainless steel, polished concrete), which permeate the entire house. The choice of colors and materials contributes to the overall brightness and openness of the space. Every detail of the house, no matter how small, receives absolute attention. Door frames align with the surfaces of the walls and built-in furniture; the edges of the floor surfaces connect to the adjoining door or window openings, lamps and other electrical installation elements are axis-composed, and inspection openings are hidden in the coverings. At first glance, the interior of the house is modest and simple; however, it is, in fact, a complex, interlinked whole.
The English translation is powered by AI tool. Switch to Czech to view the original text source.
0 comments
add comment


