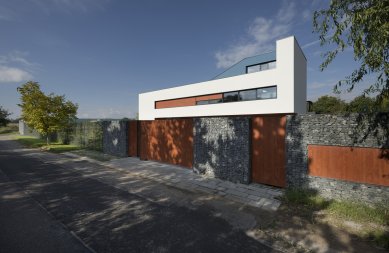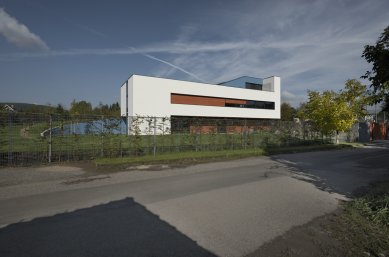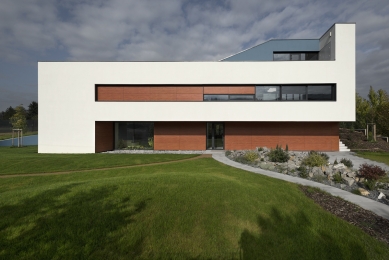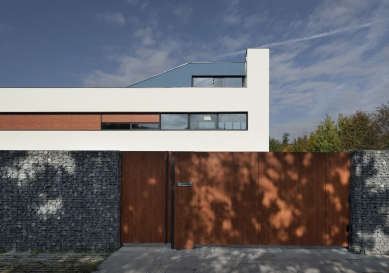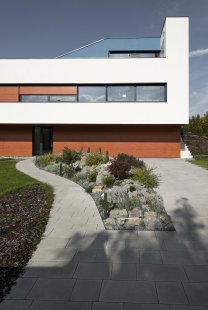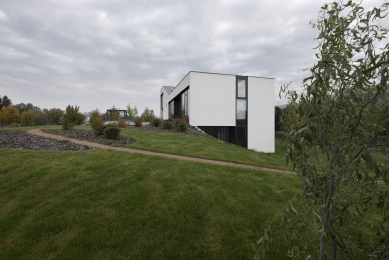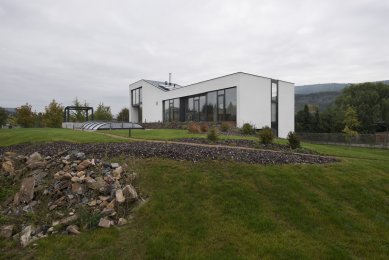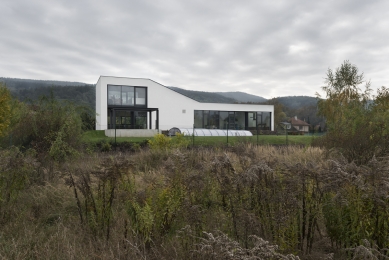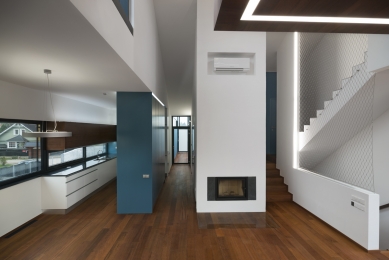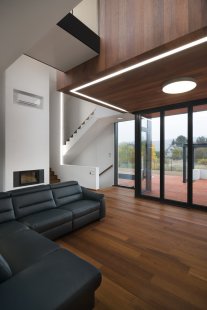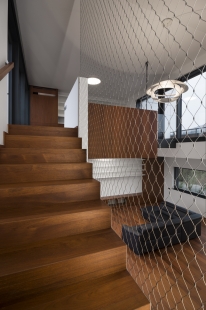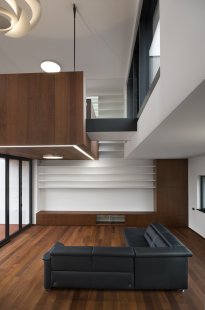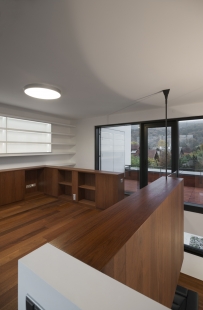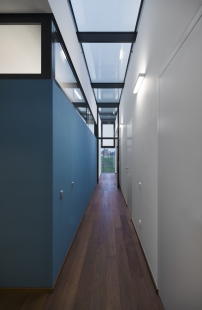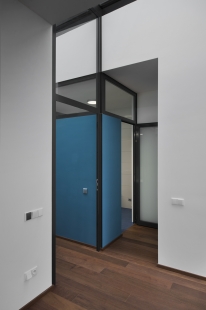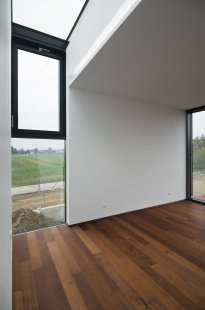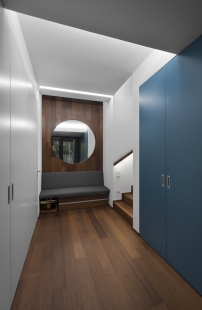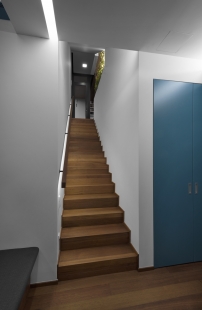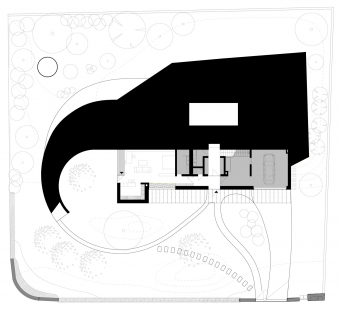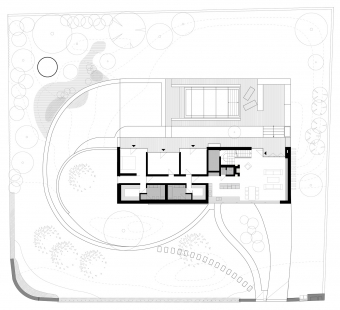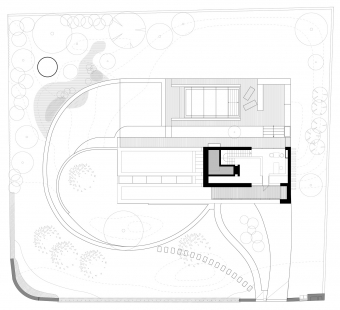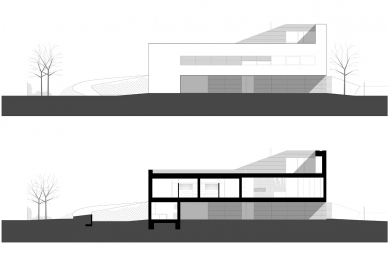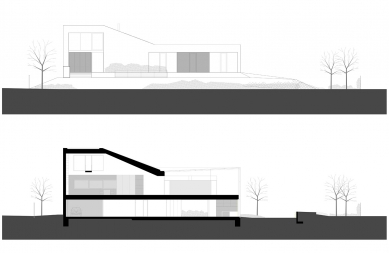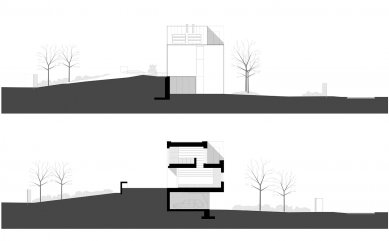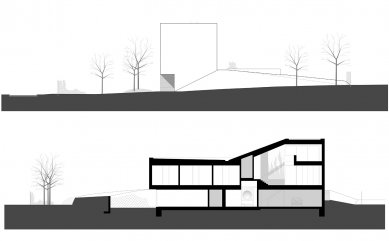
Family house near Berounka

The plot of the house, situated in an area that has been long-term and somewhat heterogeneously developed with family houses, is itself a part of a certain gap between two originally separate municipalities, which have mostly merged into a suburban residential-recreational agglomeration in the Berounka valley. In this environment, where each building is primarily concerned with itself, we have accepted these rules of the game for the remaining area.
The placement of the house on the plot is therefore the result of the search for an optimum between the construction height of the first (service, uninhabited) floor and the new embankments on its northwest side. The determining factor for this design solution is the location of the plot within the broader floodplain zone of the Berounka. The floor of the first residential level had to be situated approximately 3 meters above the level of the existing terrain. The newly designed modeling of the terrain on the northwestern half of the plot allowed for the preservation of one of the main advantages of living in a family house: direct contact between the interior and the residents with the garden. We do not perceive the garden as merely an addition, but as an integral part of the designed residential environment, although it will take some time for the plantings to fully establish themselves, just like for the indoor plants - the winter garden and flowerpots for climbing plants along the staircase in the interior are an essential part of the building.
The proposed garden embankment reaches the level of the first residential floor - the originally slightly sloping plot has received a new height arrangement that offers its diverse use. The flat area in front of the living room serves as an outdoor social space with a pergola and an outdoor kitchen for preparing refreshments on warm days. The deck seamlessly transitions to the area in front of the outdoor pool, which is set into the body of the embankment. In front of the bedrooms, covered by plantings, a narrow outdoor terrace runs, allowing access from each living room to the garden. The following slope with the notches of retaining walls and pathways is utilized for placing a fireplace and a gazebo. The garden area in front of the entrance to the building respects the original terrain and the level of the adjacent access road to the parcel. The house is oriented lengthwise with this road; this orientation allows for a mutual view from the residential floor toward the Berounka valley and its surrounding Hřebeny and Český kras.
The design of the internal layout of the house is based on these fundamental assumptions - the relationship to the garden and the possibility of views of the horizons of the surrounding landscape shaped the sightlines through the house and at the same time provided sufficient daylight in all areas of its living space. The first floor at the ground level includes an entrance hall, service rooms, storage areas, and a garage for two vehicles. In the western part, there is a small fitness area with a winter garden and its own facilities.
The second floor, above the level of the millennium flood, is entirely a residential level - the common space comprising the living room, dining room, and kitchen is accessible by a staircase from the entrance hall on the ground floor, leading to a bedroom wing with the necessary amenities. In this level, (again due to possible flooding) the technical equipment of the building is placed in a separate room. Above the living room, we placed a study on a separate plate with its own outdoor terrace.
The height arrangement of the internal spaces derives from their hierarchy and is also modeled to provide this type of dwelling with an appropriate form of representation: the degree of individuality and the associated possibilities for experimentation were very carefully considered at the beginning of the work. Perhaps also because family houses are not very common among our commissions, such a form tempted us; ultimately, however, we assessed it as inappropriate for this case and attempted instead to design "only" a solid house in the spirit of the tradition of Czech modern architecture, functional and fully equipped to contemporary standards.
The reinforced concrete monolith (the choice of technology was again influenced by the possible risk of flooding the house, but it also allowed for a freer modeling of its form) is white plastered, the openings are filled with aluminum profiles with clear glazing and are fitted with exterior blinds. The facade surfaces are complemented by inlays made of wooden panels or are colorfully accentuated. Similarly, the materials and colors of the interior are addressed. The interior furnishings are also individually designed.
The house is equipped with a gas boiler, underfloor heating, solar collectors, and the living rooms are air-conditioned. The building also includes preparation for future connection of these systems to heat pumps, the drilling for which will potentially be realized separately in the future.
The placement of the house on the plot is therefore the result of the search for an optimum between the construction height of the first (service, uninhabited) floor and the new embankments on its northwest side. The determining factor for this design solution is the location of the plot within the broader floodplain zone of the Berounka. The floor of the first residential level had to be situated approximately 3 meters above the level of the existing terrain. The newly designed modeling of the terrain on the northwestern half of the plot allowed for the preservation of one of the main advantages of living in a family house: direct contact between the interior and the residents with the garden. We do not perceive the garden as merely an addition, but as an integral part of the designed residential environment, although it will take some time for the plantings to fully establish themselves, just like for the indoor plants - the winter garden and flowerpots for climbing plants along the staircase in the interior are an essential part of the building.
The proposed garden embankment reaches the level of the first residential floor - the originally slightly sloping plot has received a new height arrangement that offers its diverse use. The flat area in front of the living room serves as an outdoor social space with a pergola and an outdoor kitchen for preparing refreshments on warm days. The deck seamlessly transitions to the area in front of the outdoor pool, which is set into the body of the embankment. In front of the bedrooms, covered by plantings, a narrow outdoor terrace runs, allowing access from each living room to the garden. The following slope with the notches of retaining walls and pathways is utilized for placing a fireplace and a gazebo. The garden area in front of the entrance to the building respects the original terrain and the level of the adjacent access road to the parcel. The house is oriented lengthwise with this road; this orientation allows for a mutual view from the residential floor toward the Berounka valley and its surrounding Hřebeny and Český kras.
The design of the internal layout of the house is based on these fundamental assumptions - the relationship to the garden and the possibility of views of the horizons of the surrounding landscape shaped the sightlines through the house and at the same time provided sufficient daylight in all areas of its living space. The first floor at the ground level includes an entrance hall, service rooms, storage areas, and a garage for two vehicles. In the western part, there is a small fitness area with a winter garden and its own facilities.
The second floor, above the level of the millennium flood, is entirely a residential level - the common space comprising the living room, dining room, and kitchen is accessible by a staircase from the entrance hall on the ground floor, leading to a bedroom wing with the necessary amenities. In this level, (again due to possible flooding) the technical equipment of the building is placed in a separate room. Above the living room, we placed a study on a separate plate with its own outdoor terrace.
The height arrangement of the internal spaces derives from their hierarchy and is also modeled to provide this type of dwelling with an appropriate form of representation: the degree of individuality and the associated possibilities for experimentation were very carefully considered at the beginning of the work. Perhaps also because family houses are not very common among our commissions, such a form tempted us; ultimately, however, we assessed it as inappropriate for this case and attempted instead to design "only" a solid house in the spirit of the tradition of Czech modern architecture, functional and fully equipped to contemporary standards.
The reinforced concrete monolith (the choice of technology was again influenced by the possible risk of flooding the house, but it also allowed for a freer modeling of its form) is white plastered, the openings are filled with aluminum profiles with clear glazing and are fitted with exterior blinds. The facade surfaces are complemented by inlays made of wooden panels or are colorfully accentuated. Similarly, the materials and colors of the interior are addressed. The interior furnishings are also individually designed.
The house is equipped with a gas boiler, underfloor heating, solar collectors, and the living rooms are air-conditioned. The building also includes preparation for future connection of these systems to heat pumps, the drilling for which will potentially be realized separately in the future.
The English translation is powered by AI tool. Switch to Czech to view the original text source.
0 comments
add comment



