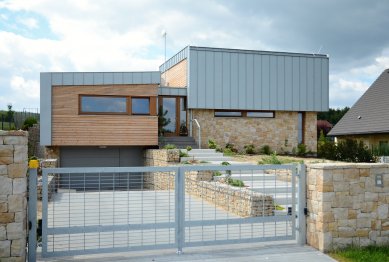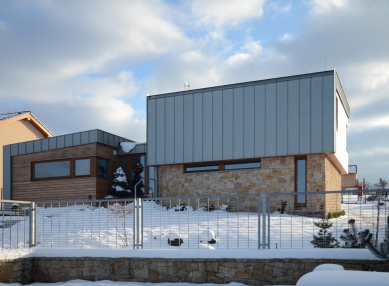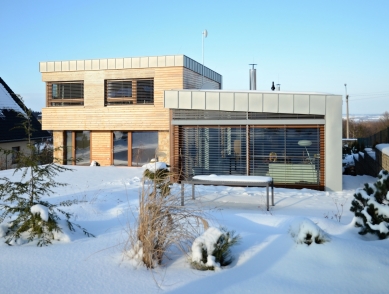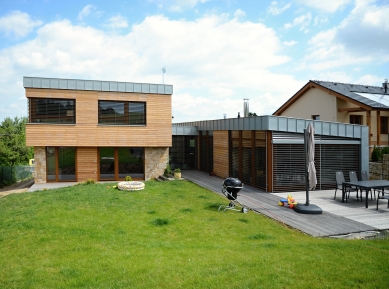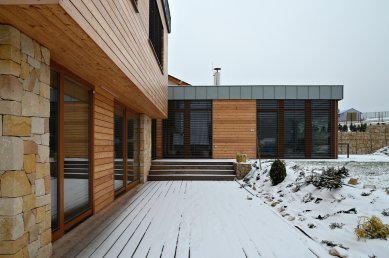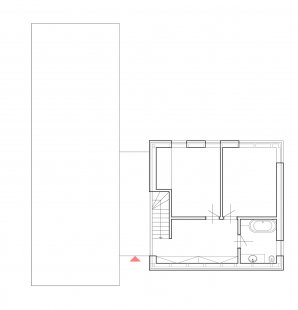
Family House Podvihov

Although the village of Podvihov is a suburb of Opava with public transport access, during a liberating excursion into these hills, your mobile connection often drops due to lack of signal, and while you leave the slushy Opava behind somewhere below, you find yourself in the raw, white snow-covered Podvihov.
The construction plot is located in the new development of the village of Podvihov, where architecturally homogeneous buildings are absent, resulting in a mix of structures of various characters, without ties to rural tradition.
The plot, which is in the shape of a significantly elongated rectangle, slopes downwards by five meters towards the north over its length of 60 meters, leading to the access road and municipal communication. The house's design responds to the sloping land, with the different functional zones of the house corresponding in height to the reference level of the terrain.
The building features an orthogonal floor plan shaped like the letter "L" with two shed roofs sloping towards the north and east. Most of the rooms in the house are oriented towards the southwest courtyard - the garden. The specific functional zones of the interior space are terraced and in the form of a "raumplan," divided into a social area, a quiet area for parents, a quiet area for children, and technical facilities with a garage.
The house contains one residential unit and is intended for a family with 2-4 children. On the ground floor, a generous entrance is designed with an unobstructed view into the garden. From the central connecting corridor, the social wing with a kitchen, dining room, living room, bathroom with shower, and a study located above the garage entrance with a northern view into the valley is accessible without barriers. From this level, a few steps lead down to the parental area with a bedroom, private bathroom, and dressing room. Additionally, from the communication hub, a staircase leads to the second floor, providing access to the children's wing with two children's rooms facing south into the forest, a children's bathroom, and a generous storage space to the north. The social wing is partially basement with a garage, technical room, and two storage areas. From the basement, there is again a staircase leading to the vestibule on the ground floor.
The massive structure of the lower floors, clad in sandstone, is lightened in the upper floors by a wooden post-and-beam construction with airy infill featuring a high proportion of glass. Structurally, it is essentially a masonry system always set lower into the terrain on the lower floor, and a wooden construction in the upper floor. The load-bearing walls are designed from ceramic blocks, the ceiling structures are wooden, the roof is a shed made of wooden rafters, the ceiling is suspended, and the window infills are wooden. The façade made of pre-weathered blue-gray titanium zinc Rheinzink is also used for the roof, made of 0.8 mm thick sheet metal, with seams every 500 mm, with the seam graphics corresponding to the roof covering graphics (interrupted only by the TiZn gutter). Behind the TiZn façade is wooden formwork and a ventilated air gap with a minimum thickness of 50 mm. The wooden part of the façade consists of horizontal larch boards, 21 mm thick, cut at an angle, placed on a grid. The wood is treated with an oil coating that needs to be reapplied once a year to maintain the shade of the wood; otherwise, the larch can weather, turn gray, and so-called fossilize. The outer stone façade is finished with a water-repellent breathable coating.
An integral part of the entire concept is the retaining walls that define communication routes and living areas in the garden. Here, sandstone from Eastern Bohemia is again used, but unlike the cladding on the building itself, it is in a looser form of gabions. Sandstone is also applied to the main fencing along the street. Part of the private plot has been dedicated to collision-free parking for visitors and is freely accessible from the public road.
At the back of the garden, in the southeastern part of the composition, there is a garden shed with seating, a sauna, and a small wine cellar. The entire structure is partially embedded in the terrain so that the lawn of the garden transitions onto its roof.
The construction plot is located in the new development of the village of Podvihov, where architecturally homogeneous buildings are absent, resulting in a mix of structures of various characters, without ties to rural tradition.
The plot, which is in the shape of a significantly elongated rectangle, slopes downwards by five meters towards the north over its length of 60 meters, leading to the access road and municipal communication. The house's design responds to the sloping land, with the different functional zones of the house corresponding in height to the reference level of the terrain.
The building features an orthogonal floor plan shaped like the letter "L" with two shed roofs sloping towards the north and east. Most of the rooms in the house are oriented towards the southwest courtyard - the garden. The specific functional zones of the interior space are terraced and in the form of a "raumplan," divided into a social area, a quiet area for parents, a quiet area for children, and technical facilities with a garage.
The house contains one residential unit and is intended for a family with 2-4 children. On the ground floor, a generous entrance is designed with an unobstructed view into the garden. From the central connecting corridor, the social wing with a kitchen, dining room, living room, bathroom with shower, and a study located above the garage entrance with a northern view into the valley is accessible without barriers. From this level, a few steps lead down to the parental area with a bedroom, private bathroom, and dressing room. Additionally, from the communication hub, a staircase leads to the second floor, providing access to the children's wing with two children's rooms facing south into the forest, a children's bathroom, and a generous storage space to the north. The social wing is partially basement with a garage, technical room, and two storage areas. From the basement, there is again a staircase leading to the vestibule on the ground floor.
The massive structure of the lower floors, clad in sandstone, is lightened in the upper floors by a wooden post-and-beam construction with airy infill featuring a high proportion of glass. Structurally, it is essentially a masonry system always set lower into the terrain on the lower floor, and a wooden construction in the upper floor. The load-bearing walls are designed from ceramic blocks, the ceiling structures are wooden, the roof is a shed made of wooden rafters, the ceiling is suspended, and the window infills are wooden. The façade made of pre-weathered blue-gray titanium zinc Rheinzink is also used for the roof, made of 0.8 mm thick sheet metal, with seams every 500 mm, with the seam graphics corresponding to the roof covering graphics (interrupted only by the TiZn gutter). Behind the TiZn façade is wooden formwork and a ventilated air gap with a minimum thickness of 50 mm. The wooden part of the façade consists of horizontal larch boards, 21 mm thick, cut at an angle, placed on a grid. The wood is treated with an oil coating that needs to be reapplied once a year to maintain the shade of the wood; otherwise, the larch can weather, turn gray, and so-called fossilize. The outer stone façade is finished with a water-repellent breathable coating.
An integral part of the entire concept is the retaining walls that define communication routes and living areas in the garden. Here, sandstone from Eastern Bohemia is again used, but unlike the cladding on the building itself, it is in a looser form of gabions. Sandstone is also applied to the main fencing along the street. Part of the private plot has been dedicated to collision-free parking for visitors and is freely accessible from the public road.
At the back of the garden, in the southeastern part of the composition, there is a garden shed with seating, a sauna, and a small wine cellar. The entire structure is partially embedded in the terrain so that the lawn of the garden transitions onto its roof.
The English translation is powered by AI tool. Switch to Czech to view the original text source.
0 comments
add comment


