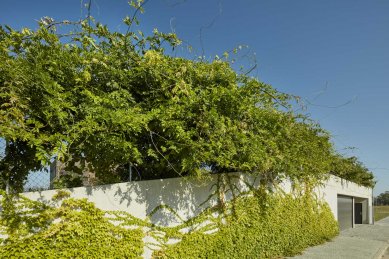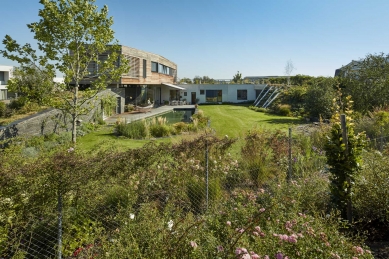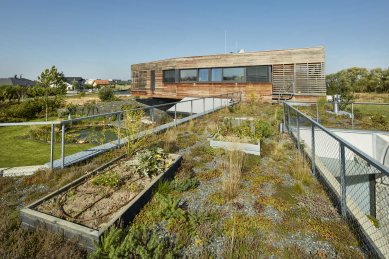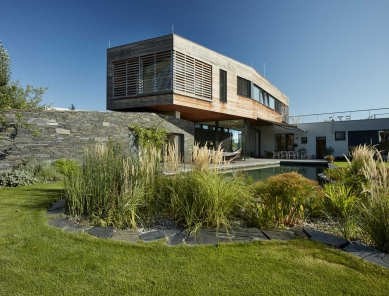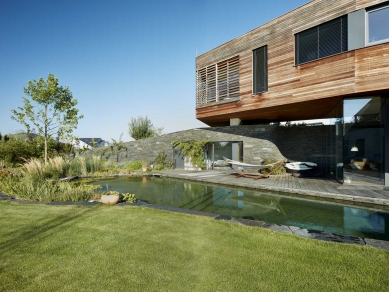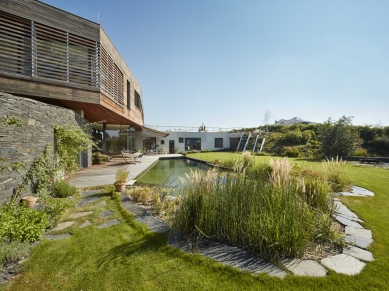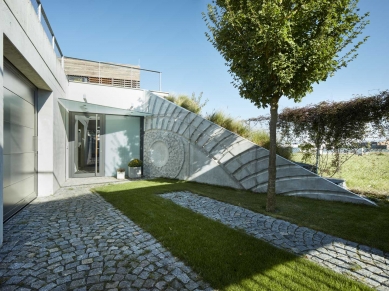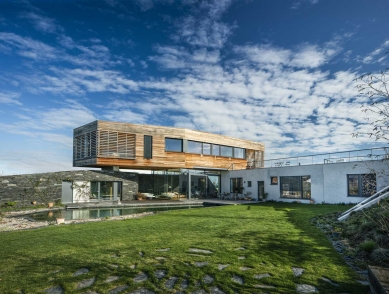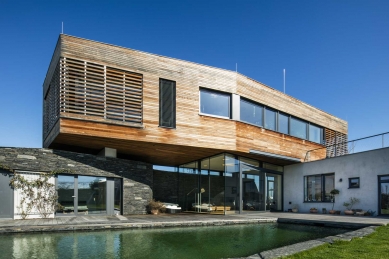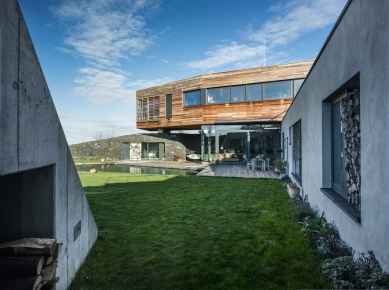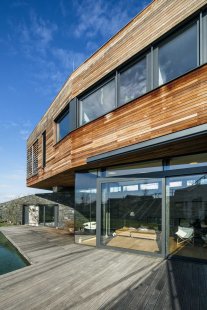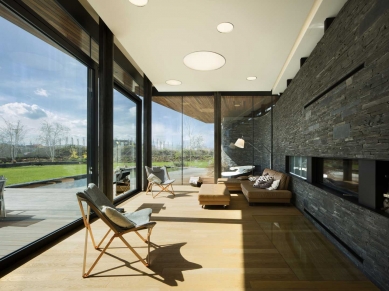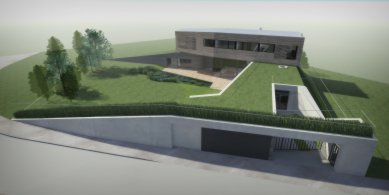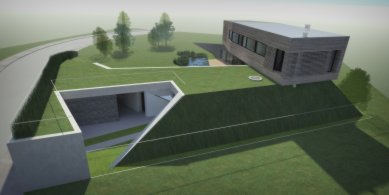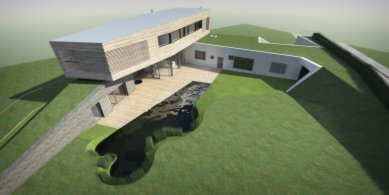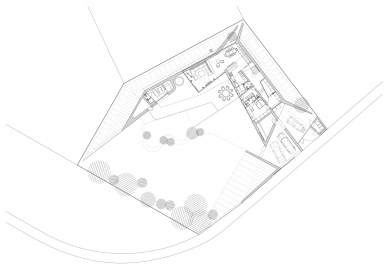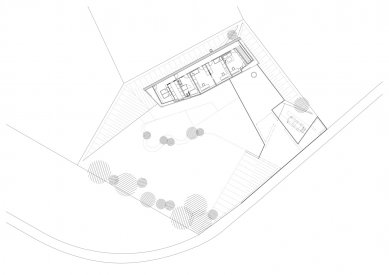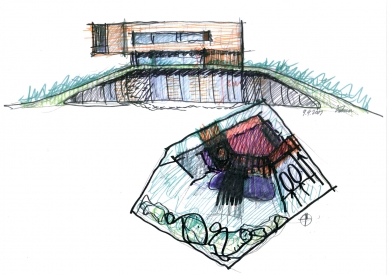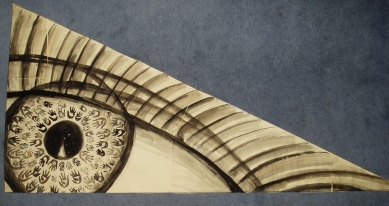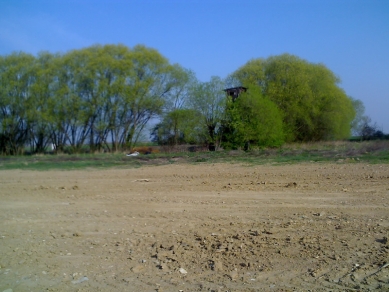
Family house 'High seat'

 |
I am leaving the ground, which I am going back to.
I am going back to the ground, which I am leaving,
I am leaving the ground,
I am going back to the ground,
I am leaving,
I am going back…
Bolek Polívka – Šašek a královna (volně) / The clown and the queen (freely)
The year 2009 – field, network of the new roads, high seat in the background. We are trying to imagine what the future housing development is going to look like, another satellite town growing without any rules or regulations.
How to preserve intimacy of living and at the same time not to burden surroundings with unnecessary architectural ideas?
Green mound around the edges of the building site and a floating wooden object above it. Variation of the atrium house.
Propylaea of the entrance with fiberglass concrete sculpture (an eye made out of handprints of the family members); space and light shaped passage ended with the dining table; living space – fully open to the oasis of the garden, visually connected by the slate wall – space continuing from the interior to the exterior. Massive iron cross-shaped columns bear the load of the bedroom floor. Sauna, garage, storage rooms under the inclining banks. And what is very important is the garden – the terrace, the rock garden, the swimming bio-lagoon, the meadow and the lawn, the plane tree, birches and wisterias. The garden continues naturally on the roof – between houseleeks and stonecrops are the vegetable beds and on the banks are wild strawberries.
Green mound and the levitating volume above it – two principles, two states in one totality.
Atelier 6, s.r.o.
1 comment
add comment
Subject
Author
Date
Atrium
Richard Boura
22.09.16 01:24
show all comments


