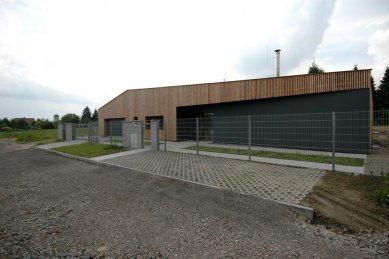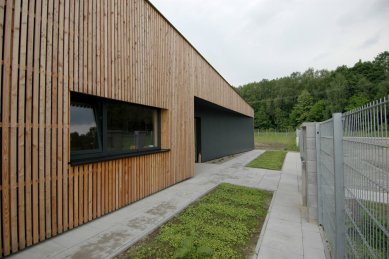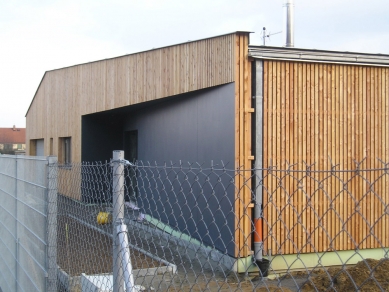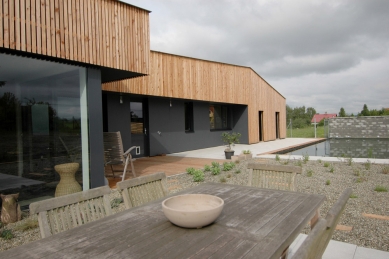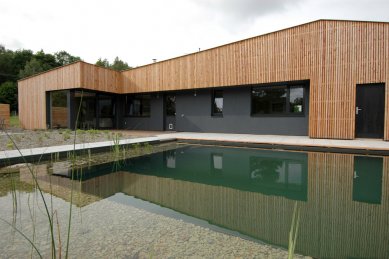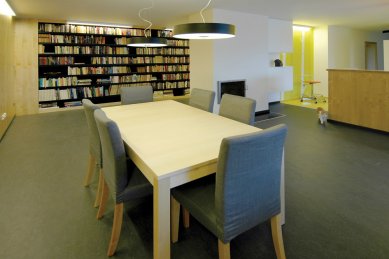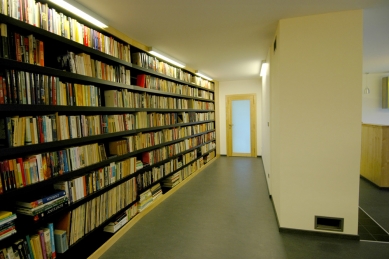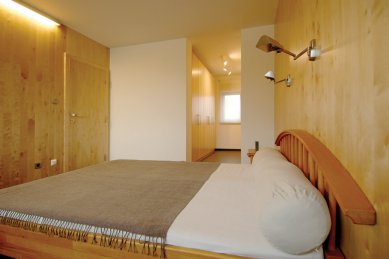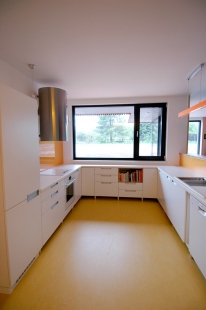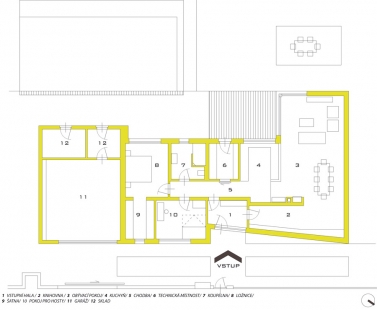
Family House Rychvald

 |
The request was for a house with low operating costs, the use of environmentally friendly materials, and smart yet simple technological equipment for the house.
The house has a simple shape, which is interrupted by notches that create a cover over the main entrance and shade large south-facing windows, while also leading to a terrace with a natural pond adjacent to it.
The pond is a self-contained ecosystem and does not require any chemical cleaning agents.
The wooden structure is insulated with 26 cm of hemp thermal insulation and clad with larch wood in combination with cement-bonded particle boards. The wooden façade is designed as open with gaps. Therefore, a very durable vapor-permeable black membrane was used under the cladding.
The house is partially heated by a biofire fireplace and partially by electric heating mats in the floor.
The main idea of the layout was to create a continuous living space that would serve for frequent gatherings of the large family and many friends. The only significant requirement was the possibility of accommodating 2800 books. For this purpose, a long hallway with a library opening into the main living space was created. The kitchen is only partly separated by a raised counter.
Additionally, the house features a bedroom with a wardrobe and a study, which also serves as an occasional guest room. The facilities of the house include a technical room, a double garage, and a storage room.
author's report
The English translation is powered by AI tool. Switch to Czech to view the original text source.
10 comments
add comment
Subject
Author
Date
fasáda a podlahy
ondřej
04.03.11 09:39
RdR
emo
04.03.11 10:50
odpověď
Klára Bezecná
04.03.11 11:15
Pravy opak RD v Male Lhote
takyarchitekt
04.03.11 02:33
odpověď
Ondřej Dvořák
04.03.11 05:12
show all comments



