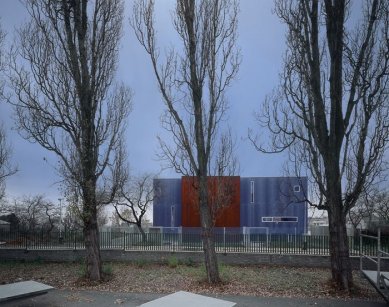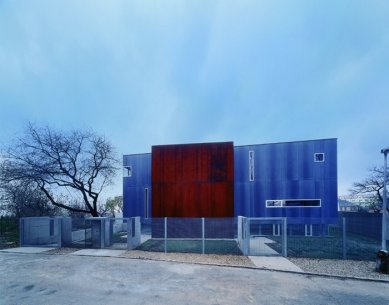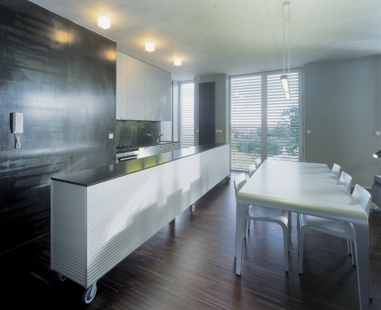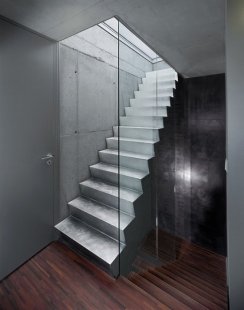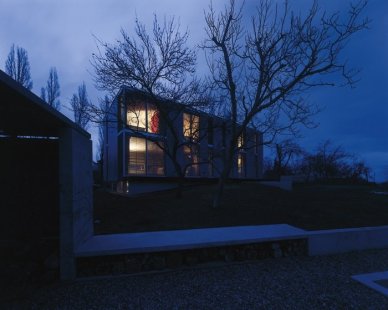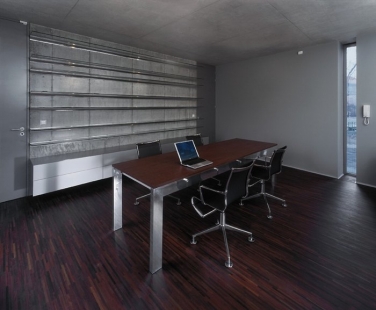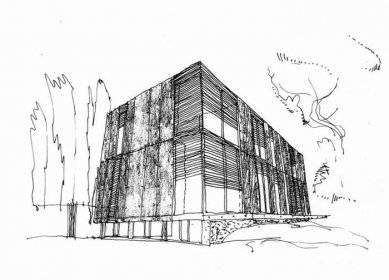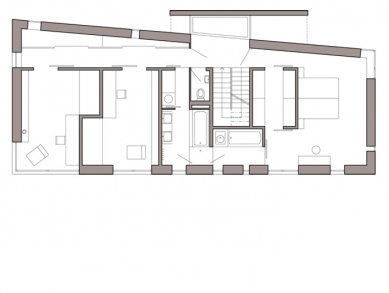
Family house with studio

 |
The building itself consists of two above-ground floors with a cantilevered terrace and a small pool, supported by a receding floor set into the terrain. The house is complemented by a free-standing wall that defines the space of the communication hall enclosed with glass panels. The roof of the building is a flat green roof accessible via an operable glass skylight. The layout solution is subordinated to the requirement of multifunctional use of the house - studio with living space. Both functions have separate staircases and their own entrances. The partially embedded basement serves as a studio with a kitchenette and sanitary facilities, and there is a garage and a technical room. On the ground floor, there is the main entrance with a hall, a living room with access to the terrace, a kitchen with a dining area, a room for household tasks, and a study. The first floor contains bedrooms, two children's rooms, bathrooms, and wardrobes.
The construction consists of walls made of thermal blocks with monolithic ceilings, exposed concrete, and galvanized steel beams. The materials used include Cembonit panels, natural Corten metal, and clear glass in frames of anodized aluminum.
The English translation is powered by AI tool. Switch to Czech to view the original text source.
0 comments
add comment



