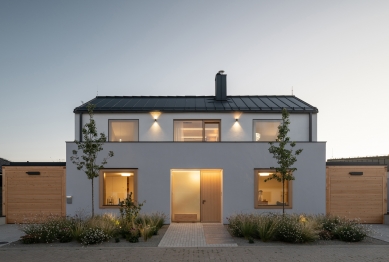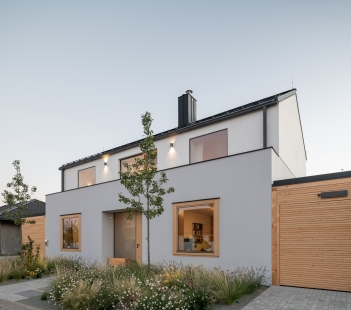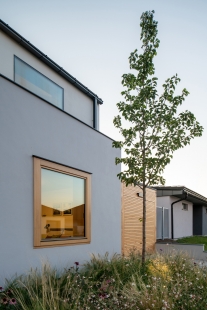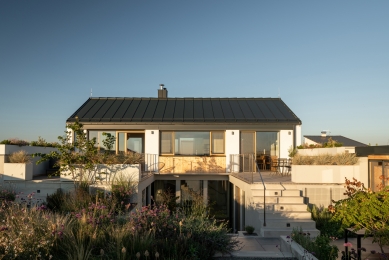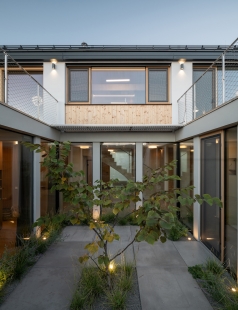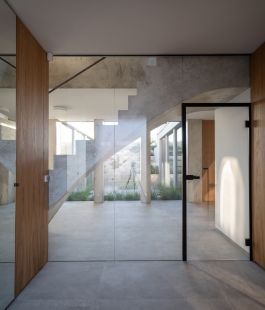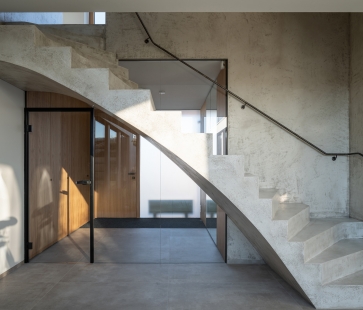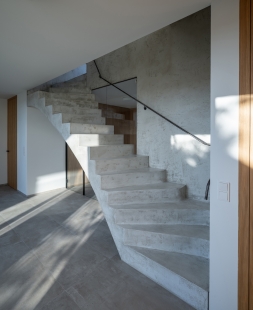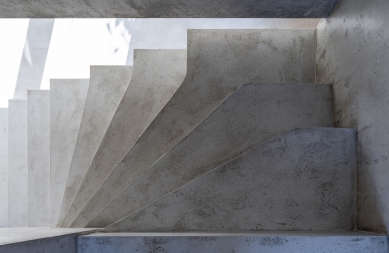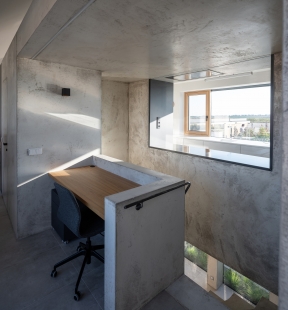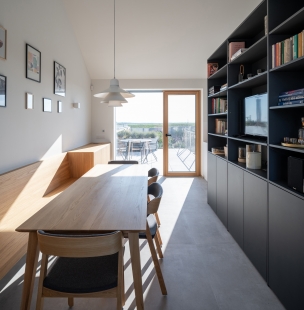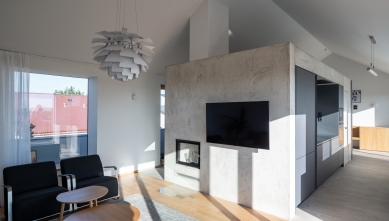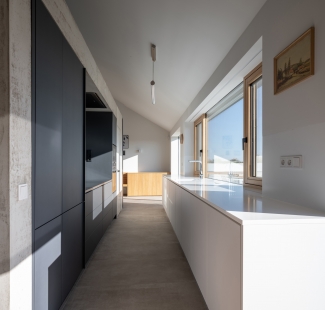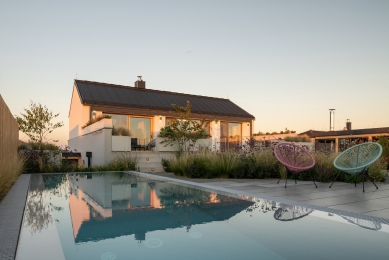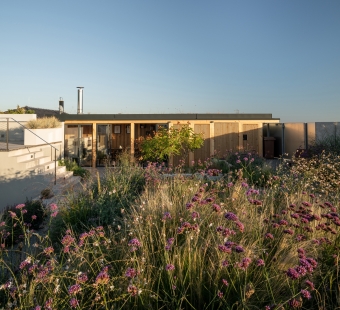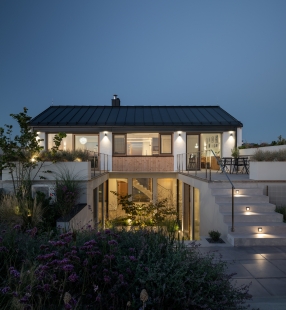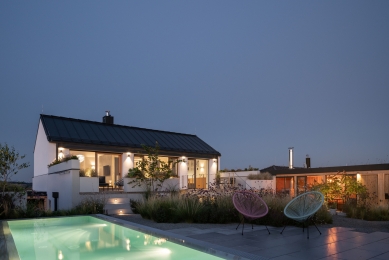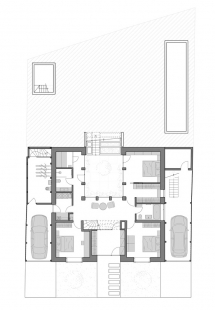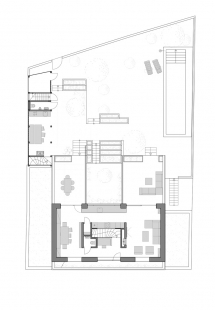
Family House with Atrium

Investors purchased a relatively small sloped plot with a view of Pálava. The brief to the architects was concise. "Family house. If it is even possible to build anything on the plot."
The house is part of a newly developing street on the edge of a small Moravian village. The new construction does not take into account the context of the traditional row housing of the Slovácko village. The houses are freestanding, without a unifying element, and do not respect the orientation of the ridge or the slope of the roofs.
The challenge was to design contemporary modern living in a village next to predominantly catalog houses.
The design responds to the morphology of the terrain. A semi-buried atrium allows for comfortable access from both the ground floor and the attic to the garden part of the house. The overall solution is based on maximizing the use of every part of the plot for the house and garden and on their mutual connection. The garden is a clever extension of the interior – with its own living room, outdoor kitchen, and dining area. A cohesive functional unit of the interior and exterior will provide pleasant living with sufficient technical facilities and storage spaces.
The overall composition of the house is symmetrical. The main entrance to the house is located in the center of the layout. Through the vestibule, we enter a spacious hall. The dignity of the space is enhanced by the visual axis leading to the internal atrium. The private part of the house is located on the ground floor – children's/guest rooms oriented towards the street, a bedroom with access to the atrium, and the house's facilities – bathrooms, a dressing room, a sauna, and a technical room. A sculpturally designed staircase leading from the hall to the upper living area is the central motif of the house.
The entire upper floor is one continuous space open to the roof ridge. A "box" for facilities located in the space integrates a study, library, WC, pantry, and fireplace. The box simultaneously defines the living room, dining room, and kitchen. Both the dining room and the living room have direct access to the terrace and garden.
A garden house with an outdoor kitchen and garden equipment storage is designed for the house, taking the form of a wooden pavilion. In the basement, there is a wine cellar. The garden, due to its size, somewhat expands the internal living space. It is not vast but meets all the investors' expectations for use. It includes a pool with a shower and relaxation area, herb beds, compost, etc.
The house is masonry, without a basement, and the structure is based on concrete strips. The load-bearing walls are built of ceramic blocks with a thickness of 500 mm. The ceilings are reinforced concrete, monolithic. The roof structure is a combined system of wooden trusses placed between solid frames made of steel. The roof consists of folded sheet metal. The flat roof is designed with extensive greenery. The house has a plaster finish; the ground floor has dark gray plaster with a coarser grain and more pronounced texture, while the upper floor has a finer light natural plaster. The garage, workshop, and garden house are made of wooden visible frames. The cladding infill consists of wooden panels and slats, part of the roof is glazed for lighting. The windows facing the garden are shaded by external textile screens and awnings.
The house is part of a newly developing street on the edge of a small Moravian village. The new construction does not take into account the context of the traditional row housing of the Slovácko village. The houses are freestanding, without a unifying element, and do not respect the orientation of the ridge or the slope of the roofs.
The challenge was to design contemporary modern living in a village next to predominantly catalog houses.
The design responds to the morphology of the terrain. A semi-buried atrium allows for comfortable access from both the ground floor and the attic to the garden part of the house. The overall solution is based on maximizing the use of every part of the plot for the house and garden and on their mutual connection. The garden is a clever extension of the interior – with its own living room, outdoor kitchen, and dining area. A cohesive functional unit of the interior and exterior will provide pleasant living with sufficient technical facilities and storage spaces.
The overall composition of the house is symmetrical. The main entrance to the house is located in the center of the layout. Through the vestibule, we enter a spacious hall. The dignity of the space is enhanced by the visual axis leading to the internal atrium. The private part of the house is located on the ground floor – children's/guest rooms oriented towards the street, a bedroom with access to the atrium, and the house's facilities – bathrooms, a dressing room, a sauna, and a technical room. A sculpturally designed staircase leading from the hall to the upper living area is the central motif of the house.
The entire upper floor is one continuous space open to the roof ridge. A "box" for facilities located in the space integrates a study, library, WC, pantry, and fireplace. The box simultaneously defines the living room, dining room, and kitchen. Both the dining room and the living room have direct access to the terrace and garden.
A garden house with an outdoor kitchen and garden equipment storage is designed for the house, taking the form of a wooden pavilion. In the basement, there is a wine cellar. The garden, due to its size, somewhat expands the internal living space. It is not vast but meets all the investors' expectations for use. It includes a pool with a shower and relaxation area, herb beds, compost, etc.
The house is masonry, without a basement, and the structure is based on concrete strips. The load-bearing walls are built of ceramic blocks with a thickness of 500 mm. The ceilings are reinforced concrete, monolithic. The roof structure is a combined system of wooden trusses placed between solid frames made of steel. The roof consists of folded sheet metal. The flat roof is designed with extensive greenery. The house has a plaster finish; the ground floor has dark gray plaster with a coarser grain and more pronounced texture, while the upper floor has a finer light natural plaster. The garage, workshop, and garden house are made of wooden visible frames. The cladding infill consists of wooden panels and slats, part of the roof is glazed for lighting. The windows facing the garden are shaded by external textile screens and awnings.
The English translation is powered by AI tool. Switch to Czech to view the original text source.
2 comments
add comment
Subject
Author
Date
...
Jakub
05.03.21 10:35
využití svahu
kakao
31.03.22 11:16
show all comments


