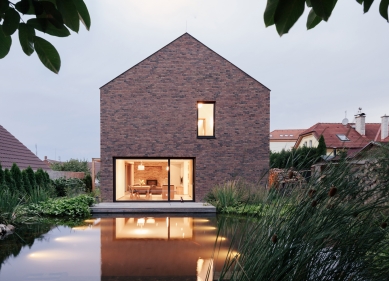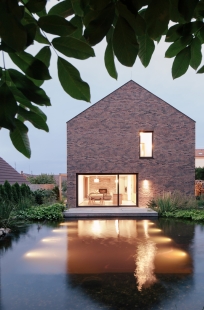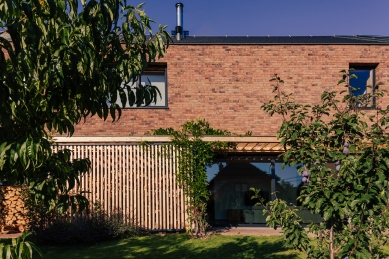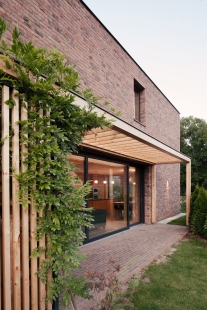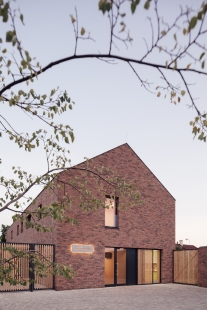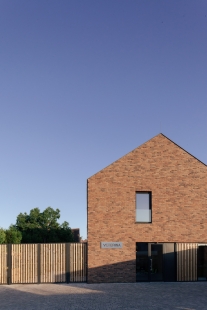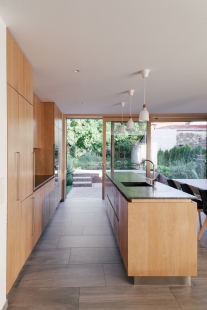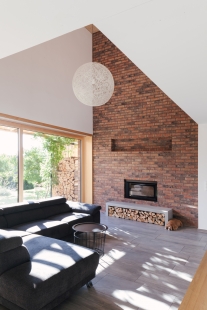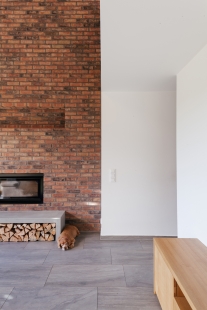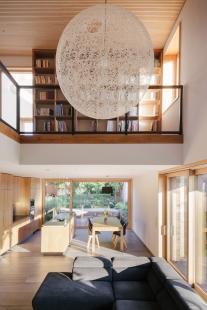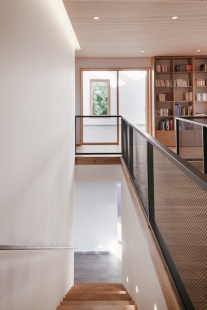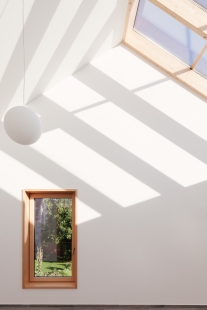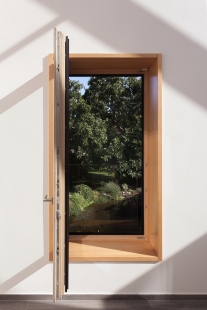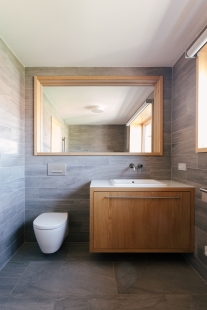
Family house with a veterinary clinic

The plot, located on the southeastern edge of the city, has an irregular shape with a longitudinal axis extending from north to south. The central motif of the garden is a mature walnut tree. The neighboring buildings consist of one- to two-story family houses with gable roofs.
The pure rectangular floor plan of the house is positioned against the street with its shorter northern side. The northern facade retains the footprint of the original building that used to be located here. The longitudinal axis of the new house directs towards the walnut and biotope. The house opens to the west and south sides towards the garden, where large window openings are also placed to allow maximum connection between the interior and the garden. The western side is equipped with a cantilevered wooden pergola providing protection from sunlight.
The building is functionally and operationally divided into two main units. The first unit consists of a residential unit. On the eastern side of the house is the main entrance on the ground floor. It leads to an entrance hall and a living room connected to the kitchen and dining room. The space above the living room is open to the upper floor. On the upper floor, there is a bedroom with its own dressing room and bathroom, children's rooms, a bathroom, and a conservatory.
The second unit comprises a veterinary office located on the ground floor in the northern part of the house for easy client access. Nearby, four parking spaces are designed for the visitors of the office. The veterinary clinic includes a waiting room for visitors, two examination rooms, an operating room, a room with analytical equipment, a day room, and a restroom.
The pure rectangular floor plan of the house is positioned against the street with its shorter northern side. The northern facade retains the footprint of the original building that used to be located here. The longitudinal axis of the new house directs towards the walnut and biotope. The house opens to the west and south sides towards the garden, where large window openings are also placed to allow maximum connection between the interior and the garden. The western side is equipped with a cantilevered wooden pergola providing protection from sunlight.
The building is functionally and operationally divided into two main units. The first unit consists of a residential unit. On the eastern side of the house is the main entrance on the ground floor. It leads to an entrance hall and a living room connected to the kitchen and dining room. The space above the living room is open to the upper floor. On the upper floor, there is a bedroom with its own dressing room and bathroom, children's rooms, a bathroom, and a conservatory.
The second unit comprises a veterinary office located on the ground floor in the northern part of the house for easy client access. Nearby, four parking spaces are designed for the visitors of the office. The veterinary clinic includes a waiting room for visitors, two examination rooms, an operating room, a room with analytical equipment, a day room, and a restroom.
Hlavatí Architects
The English translation is powered by AI tool. Switch to Czech to view the original text source.
0 comments
add comment


