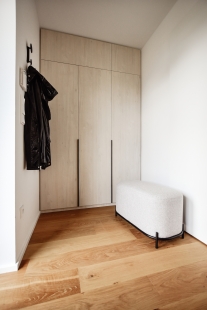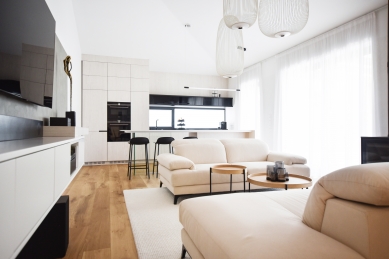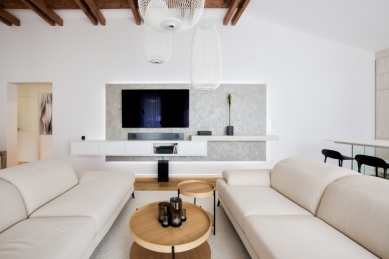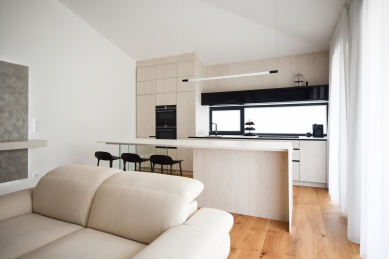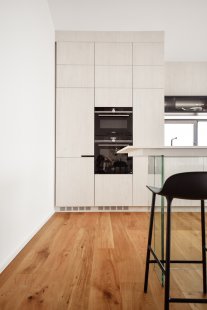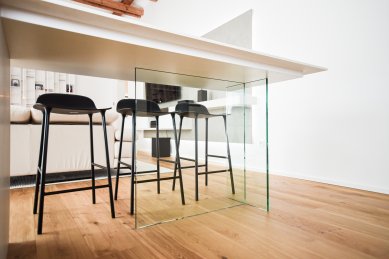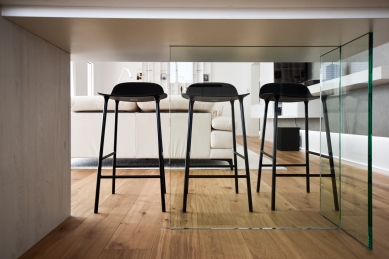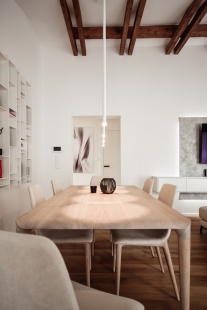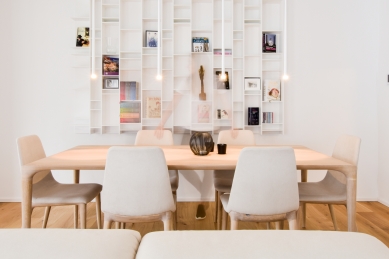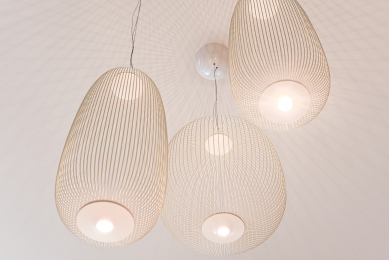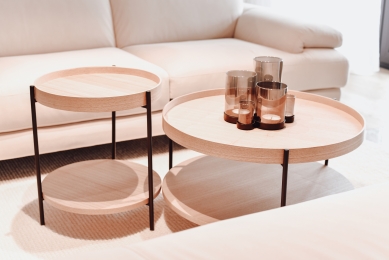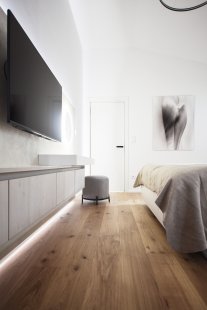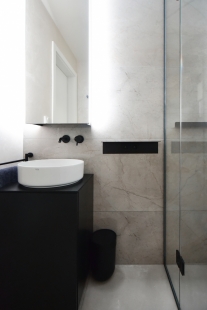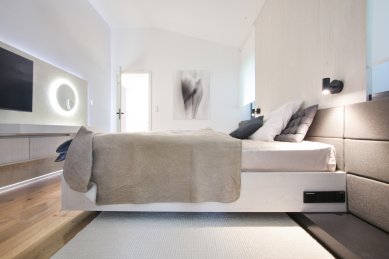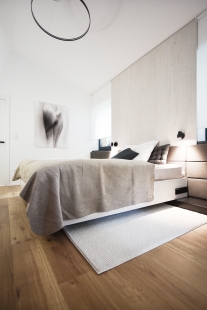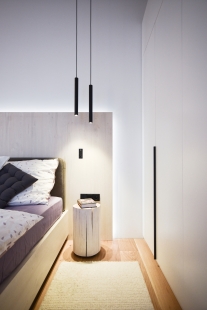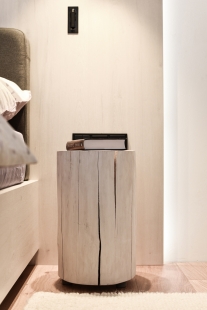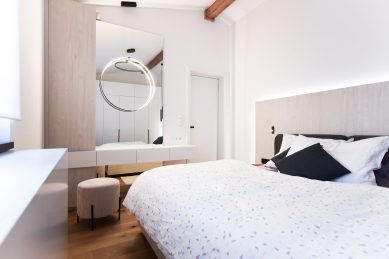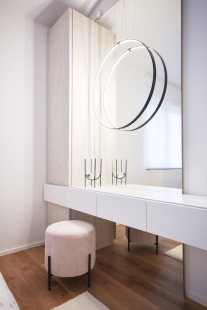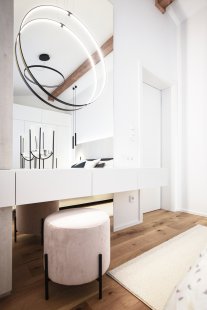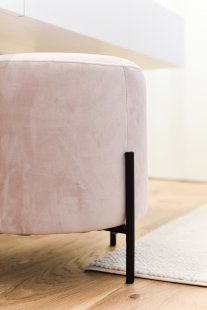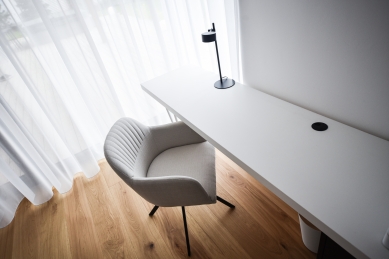
Family House Sázava

The family house on the Sázava River is a beautiful small bungalow situated near the river, inviting you to sit and reflect; time flows more slowly here, and the morning coffee tastes better…
Everyone who lives a chaotic life in the city would surely like to occasionally stop and gaze into the distance as the river flows. And so it was for our clients, who decided to buy a house to spend their free time after their children had grown up. But since they are used to living in the city all their lives, they did not want to give up the city comforts. Therefore, it was up to us to merge the urban character of the interior with a sense of lightness in the home.
The dominant feature in terms of color is undoubtedly the floor, which was intentionally chosen to be very natural, wide brushed planks. Everything else has been subdued, toned down to soft shades of beige, earthy tones, cream, and gently powdered… and all of this was chosen very carefully to ensure that each room has its unmistakable character.
The overall material composition is complemented by bathrooms tiled with stone-design ceramics combined with sand-colored plasters.
Perhaps the most shape-defining element is the kitchen island, which gently floats and creates a slightly unsettling composition due to its glass base, thus lightening the overall composition.
The wood currently in use, which has been whitened to an almost white tone in large areas, gives the interior a very pleasant and cozy feel, framed by a delicate black line in the form of lights, tables, end elements in the bathroom, etc.
Everyone who lives a chaotic life in the city would surely like to occasionally stop and gaze into the distance as the river flows. And so it was for our clients, who decided to buy a house to spend their free time after their children had grown up. But since they are used to living in the city all their lives, they did not want to give up the city comforts. Therefore, it was up to us to merge the urban character of the interior with a sense of lightness in the home.
The dominant feature in terms of color is undoubtedly the floor, which was intentionally chosen to be very natural, wide brushed planks. Everything else has been subdued, toned down to soft shades of beige, earthy tones, cream, and gently powdered… and all of this was chosen very carefully to ensure that each room has its unmistakable character.
The overall material composition is complemented by bathrooms tiled with stone-design ceramics combined with sand-colored plasters.
Perhaps the most shape-defining element is the kitchen island, which gently floats and creates a slightly unsettling composition due to its glass base, thus lightening the overall composition.
The wood currently in use, which has been whitened to an almost white tone in large areas, gives the interior a very pleasant and cozy feel, framed by a delicate black line in the form of lights, tables, end elements in the bathroom, etc.
The English translation is powered by AI tool. Switch to Czech to view the original text source.
0 comments
add comment


