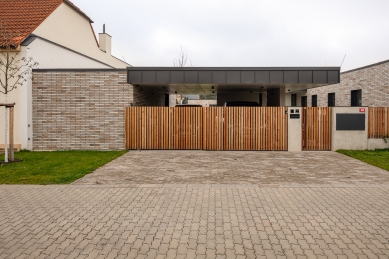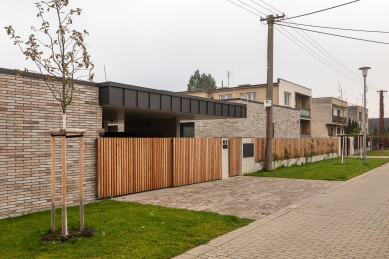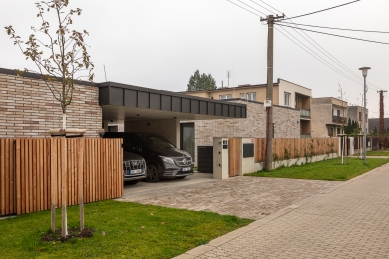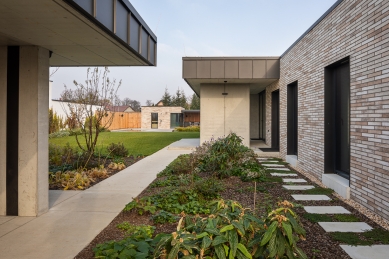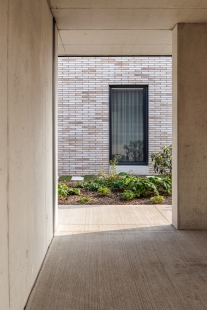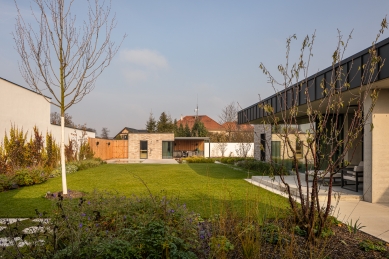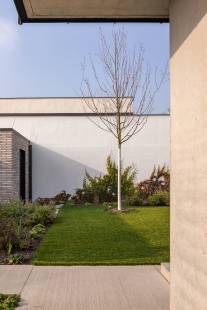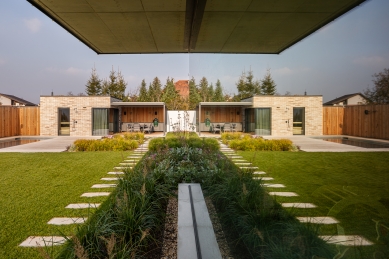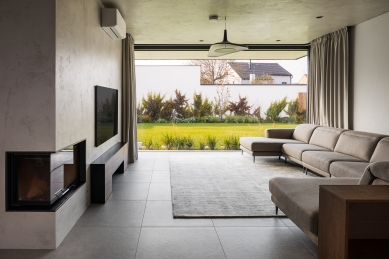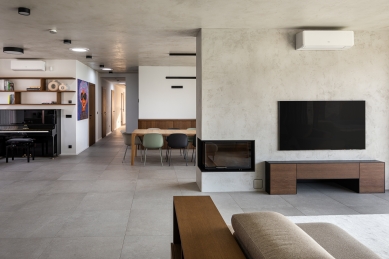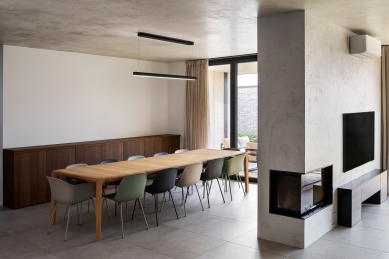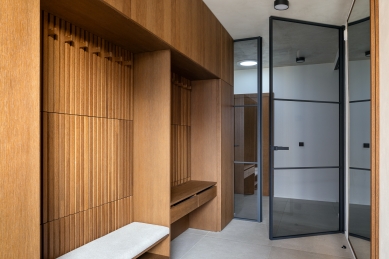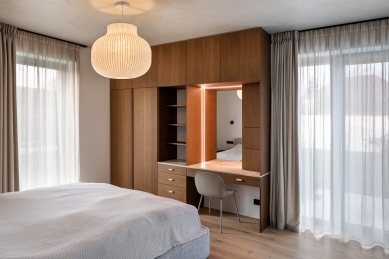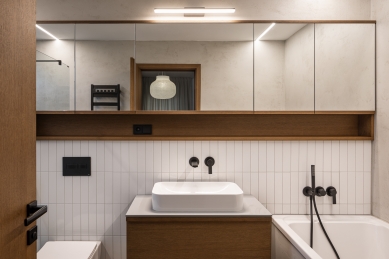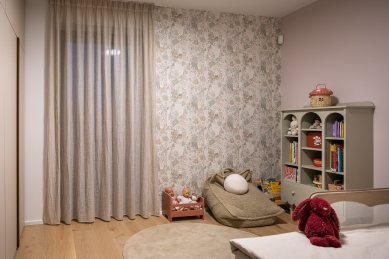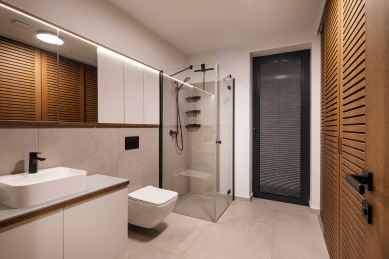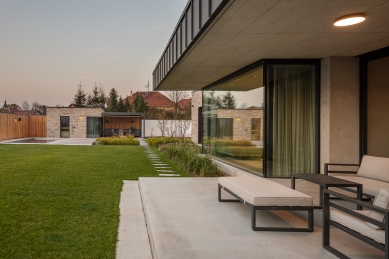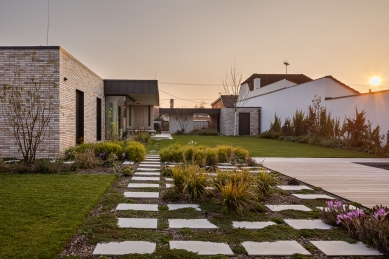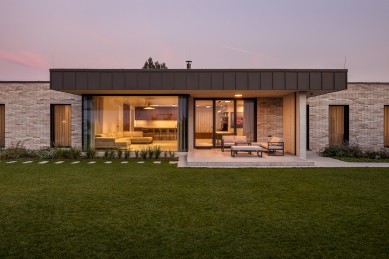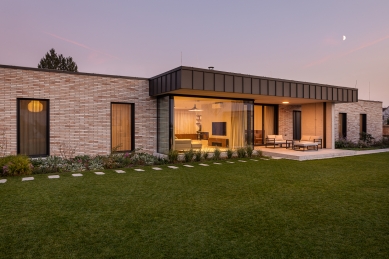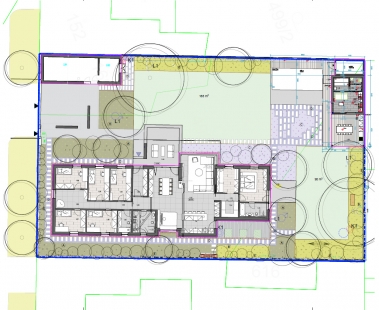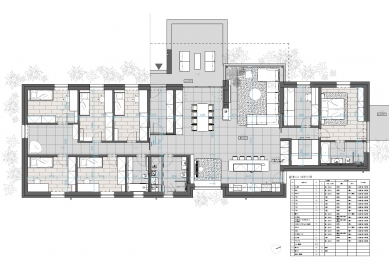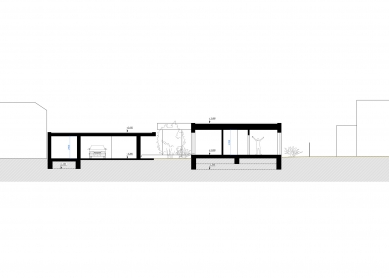
<html>Family House Sedlčánky</html>

The family house is located in a smaller municipality with diverse surrounding buildings lacking a clear urban character. The design sensitively responds to the context of the site and seeks a balance between the historical street line and the more freely situated houses from the 1980s. For this reason, the mass of the house is situated deeper into the plot, creating a natural transition between the two types of buildings. The position of the house also aligns with the scale of family houses on the opposite side of the street. The original mass of the older structure was partially preserved and utilized to create parking space.
After considering various massing options, a single-story composition was chosen that does not dominate the surrounding buildings and naturally integrates into them. The layout and mass of the house are organized in such a way as to prevent the emergence of a long, visually unreadable facade. The facades are clad with brick strips—a traditional material that naturally belongs in the rural environment, ages gracefully, and over time acquires a patina, allowing the house to blend into the surroundings.
The single-story layout is designed with an emphasis on seamless connection between the interior and the garden. The central part of the house consists of a living space that opens toward the terrace and garden. The roof overhang above the terrace provides shading during the summer months and simultaneously protects the glazed walls of the living space from overheating. The glazed corner further enhances the visual connection between the interior and exterior.
The living space is divided into three functional parts: a kitchen with an island clad in natural stone and rounded corners for better flow, a dining area with direct connection to the outdoor terrace through folding doors, and a living area with a sofa, fireplace, and television. This creates a continuous space where the boundary between the interior and exterior is blurred.
The layout of the house is divided into two main zones – on one side is the parental area with a bedroom, study, en-suite bathroom, and walk-in closet, while on the other side is the children's area with five separate rooms, a common playroom, a bathroom, and technical facilities. Emphasis was placed on functionality, privacy, and simple orientation in space.
The plot also includes a separate garden shed with a sauna, outdoor seating under a bioclimatic pergola, and a stainless-steel pool with a wooden terrace. Parking is provided by a shelter with a concrete ceiling slab and low walls that ensure visual protection of the inner garden from street view. Adjacent to the shelter is a storage space for gardening equipment and sports gear.
The overall architectural solution of the house combines a modern, minimalist approach with traditional expression and materials. The result is a timeless building that respects its surroundings, offers high user comfort, and naturally ages over time.
After considering various massing options, a single-story composition was chosen that does not dominate the surrounding buildings and naturally integrates into them. The layout and mass of the house are organized in such a way as to prevent the emergence of a long, visually unreadable facade. The facades are clad with brick strips—a traditional material that naturally belongs in the rural environment, ages gracefully, and over time acquires a patina, allowing the house to blend into the surroundings.
The single-story layout is designed with an emphasis on seamless connection between the interior and the garden. The central part of the house consists of a living space that opens toward the terrace and garden. The roof overhang above the terrace provides shading during the summer months and simultaneously protects the glazed walls of the living space from overheating. The glazed corner further enhances the visual connection between the interior and exterior.
The living space is divided into three functional parts: a kitchen with an island clad in natural stone and rounded corners for better flow, a dining area with direct connection to the outdoor terrace through folding doors, and a living area with a sofa, fireplace, and television. This creates a continuous space where the boundary between the interior and exterior is blurred.
The layout of the house is divided into two main zones – on one side is the parental area with a bedroom, study, en-suite bathroom, and walk-in closet, while on the other side is the children's area with five separate rooms, a common playroom, a bathroom, and technical facilities. Emphasis was placed on functionality, privacy, and simple orientation in space.
The plot also includes a separate garden shed with a sauna, outdoor seating under a bioclimatic pergola, and a stainless-steel pool with a wooden terrace. Parking is provided by a shelter with a concrete ceiling slab and low walls that ensure visual protection of the inner garden from street view. Adjacent to the shelter is a storage space for gardening equipment and sports gear.
The overall architectural solution of the house combines a modern, minimalist approach with traditional expression and materials. The result is a timeless building that respects its surroundings, offers high user comfort, and naturally ages over time.
LABOR13
The English translation is powered by AI tool. Switch to Czech to view the original text source.
0 comments
add comment


