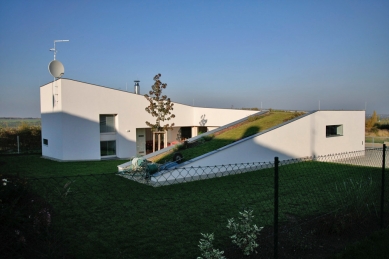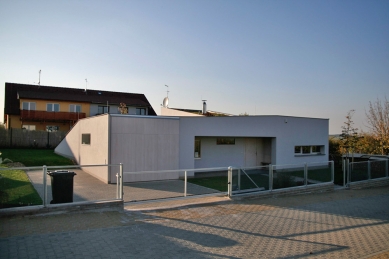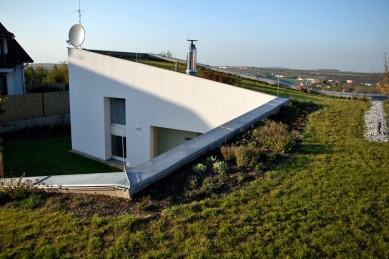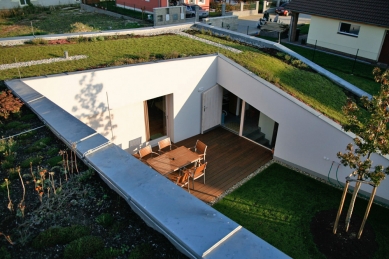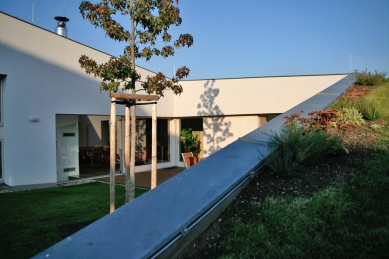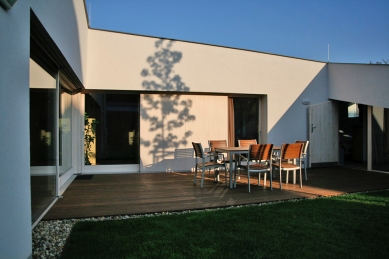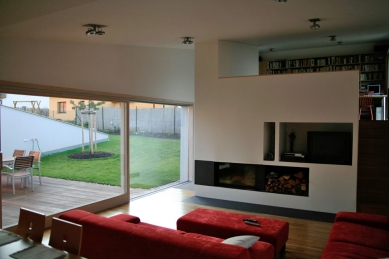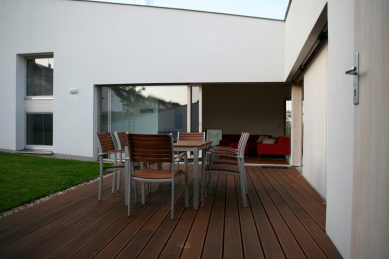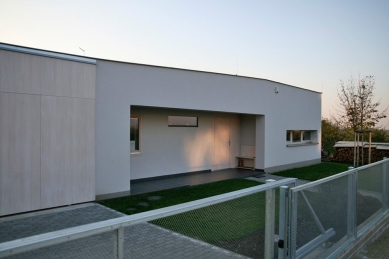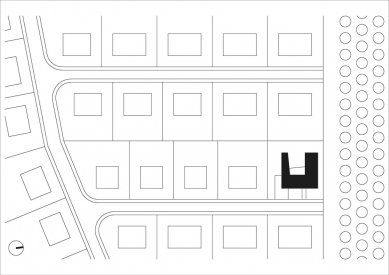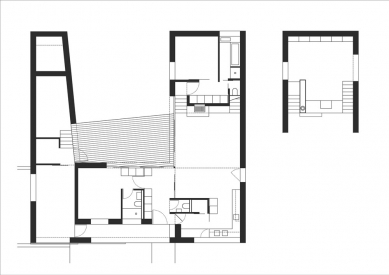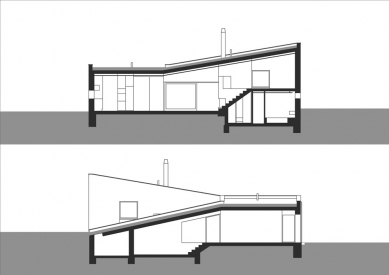
Family House "Snail"

 |
The volume of the house is organized above a floor plan in the shape of the letter "U". Within this "U", the object gradually increases from the southwestern corner, rising from the natural terrain up to the opposite part, at the end of which the height allows for an inserted mezzanine. The shape utilizes the given morphology of the terrain.
The southern, lowest wing houses the technical background of the house - garage, workshop, and storage. Its mass is designed to visually close off the outdoor space while not taking away sunlight from the southwest. The entrance from the street is resolved within a covered porch, which also connects it to the entrance to the garage. The perpendicular entrance hall offers the first glimpse into the atrium, equipped with a cloakroom and social facilities. The living spaces are grouped around the created "pseudo-atrium", which is also opened with glazed walls. The smaller space in the central part is considered as a separate "studio" with its own facilities and the possibility of direct access from the hall. The main living space of the house in the northern wing is spatially enriched at its end by an inserted floor of an office. Below the office is a bedroom again with a separate social facility. Part of the living space is the dining room, which is connected to the kitchen overlooking the street.
An extensive green roof populated with sedums and stonecrops is designed for the entire object. The roof is drained by its own slope without internal drains; at the end of the roof at the ground level, an accumulation tank is placed, into which the water is led. The object is plastered, the exterior walls are insulated with a contact insulation system with light gray plaster. The window frames are glued spruce treated with translucent white oil to emphasize the natural character of the wood and maintain its lightness. Solid entrance doors and garage doors are designed from similarly treated spruce plywood. The glass of the fillings is clear with minimal reflection. Large glazed areas towards the atrium are equipped with outdoor fabric blinds.
The English translation is powered by AI tool. Switch to Czech to view the original text source.
25 comments
add comment
Subject
Author
Date
Ohromenost
Struturalisimus
14.12.07 11:02
Kontext
danielkolman
15.12.07 05:24
velmi pěkné, současné, velkorysé
Knazo
17.12.07 02:00
stručně
Tomáš Vostatek
19.12.07 02:25
a jak to dopadne,kdyz se "snek" prevrati na zada ( ulitu)
A.J.K.
20.12.07 12:33
show all comments


