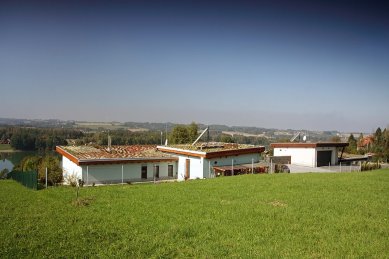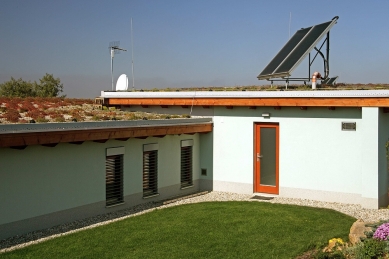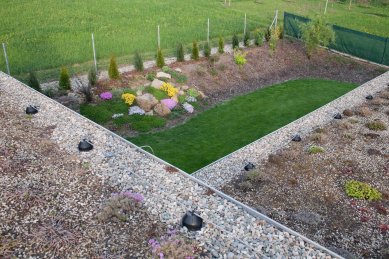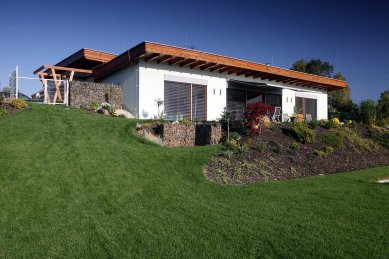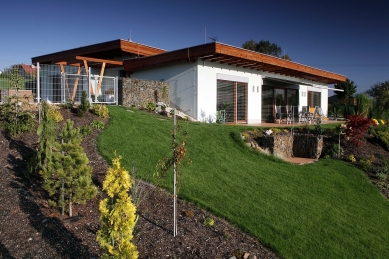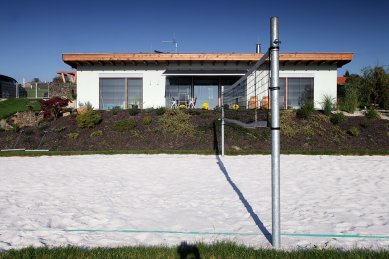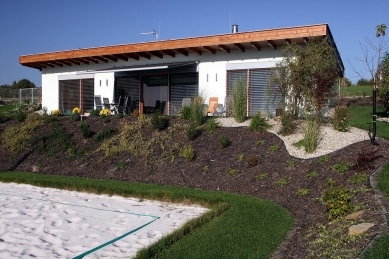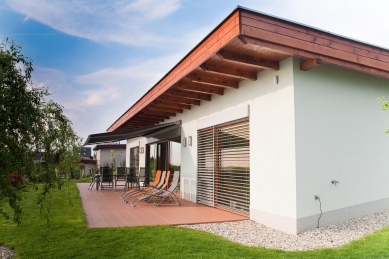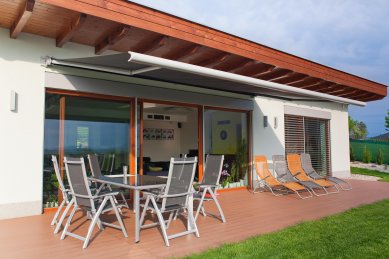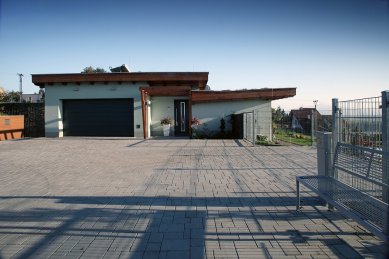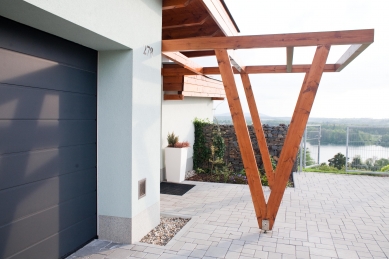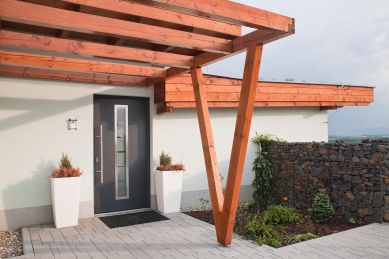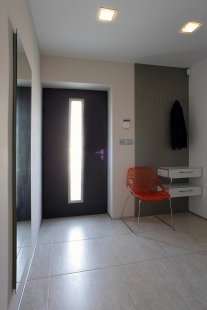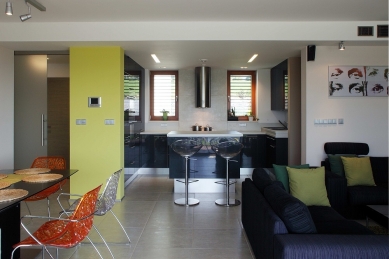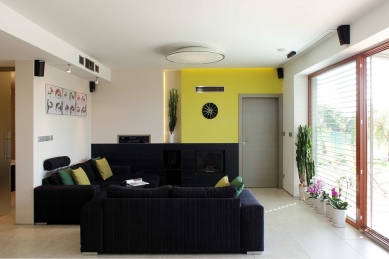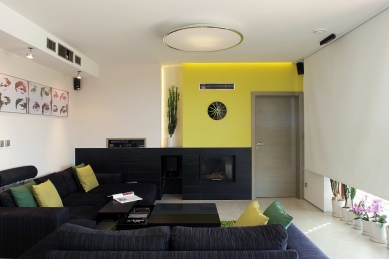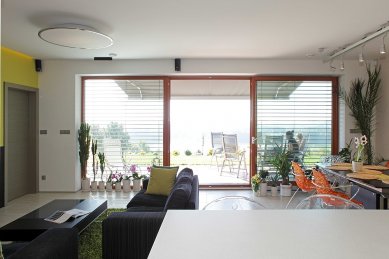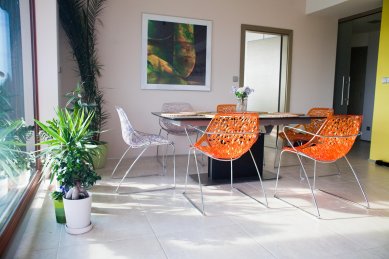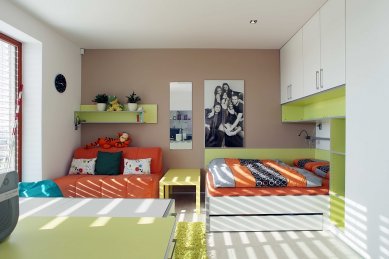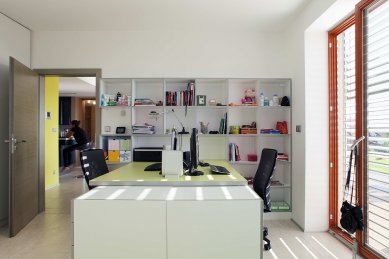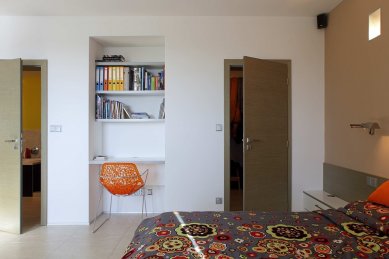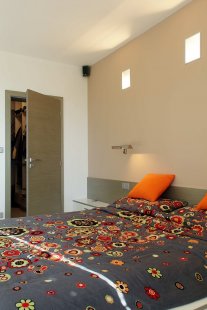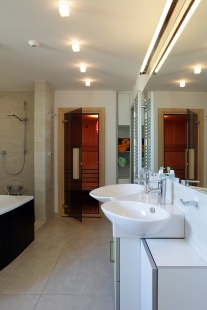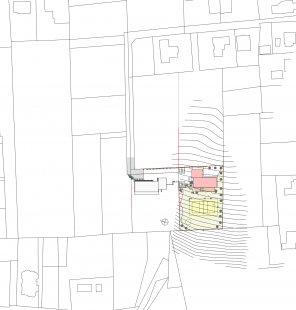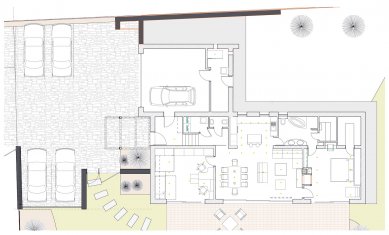
Family House Soběšovice

Location
The plot is located in the center of the village on the southwest slope above the Žermanice reservoir, with a view of the Beskydy ridge.
Layout
The house is set in a sloped terrain. The layout is divided into two functional parts:
technical part (garage and technical room with heat pump – air-water + recuperation + solar panels)
living part – 3 + 1 (bungalow)
The entrance to the house is oriented to the northwest side; the windows of all living rooms are on the southwest facade of the house. From each room, there is access to the terrace. The service areas of the house are located along the northeast perimeter wall /kitchen, social amenities, sauna, changing room/. The house is partially embedded in the slope. The entrance and garage are at ground level, while the living area is 1 meter lower.
Architecture
The house has a green shed roof over the garage and the living part.
The shape of the house and its integration into the terrain is designed so that the house blends as much as possible with the surroundings and does not obstruct the view of neighboring houses at higher levels of the slope.
Both roofs slope towards the back of the house. The roofs do not have gutters – water is retained in the layers of the green roof, and excess water flows freely into the gravel around the house.
The glazed areas of the living rooms are protected by external blinds. The terrace seamlessly connects to the grassy area of the garden.
The plot is located in the center of the village on the southwest slope above the Žermanice reservoir, with a view of the Beskydy ridge.
Layout
The house is set in a sloped terrain. The layout is divided into two functional parts:
technical part (garage and technical room with heat pump – air-water + recuperation + solar panels)
living part – 3 + 1 (bungalow)
The entrance to the house is oriented to the northwest side; the windows of all living rooms are on the southwest facade of the house. From each room, there is access to the terrace. The service areas of the house are located along the northeast perimeter wall /kitchen, social amenities, sauna, changing room/. The house is partially embedded in the slope. The entrance and garage are at ground level, while the living area is 1 meter lower.
Architecture
The house has a green shed roof over the garage and the living part.
The shape of the house and its integration into the terrain is designed so that the house blends as much as possible with the surroundings and does not obstruct the view of neighboring houses at higher levels of the slope.
Both roofs slope towards the back of the house. The roofs do not have gutters – water is retained in the layers of the green roof, and excess water flows freely into the gravel around the house.
The glazed areas of the living rooms are protected by external blinds. The terrace seamlessly connects to the grassy area of the garden.
The English translation is powered by AI tool. Switch to Czech to view the original text source.
1 comment
add comment
Subject
Author
Date
Super stavba
chmelik
13.01.17 11:14
show all comments


