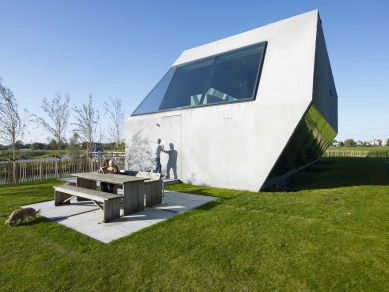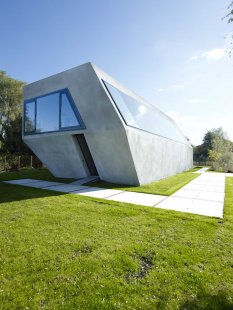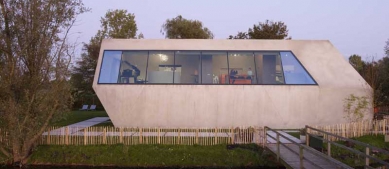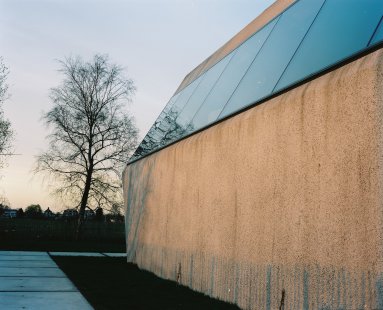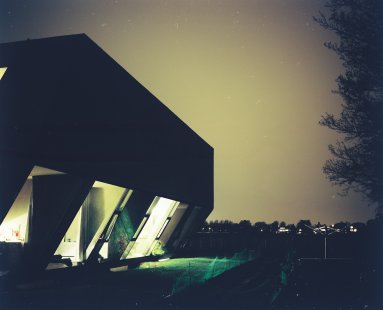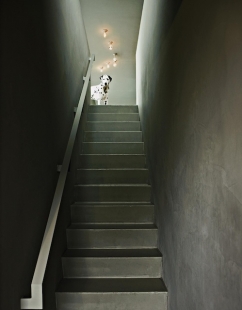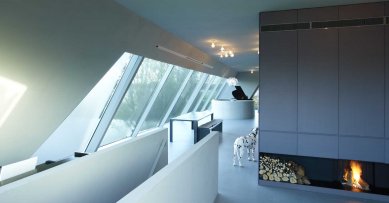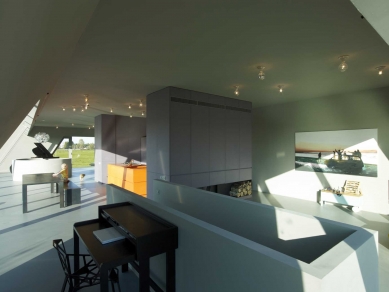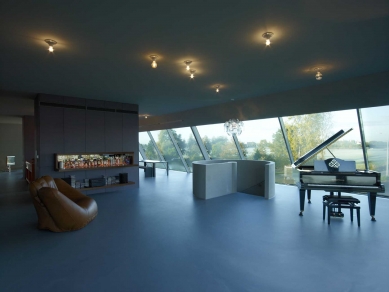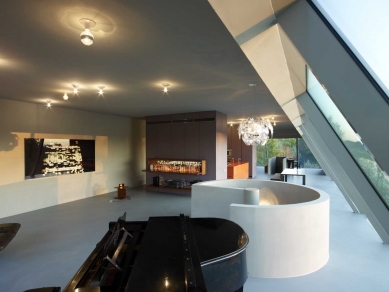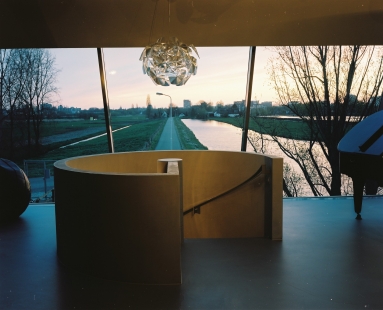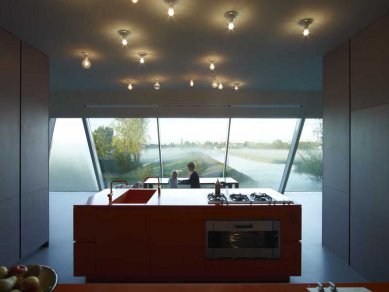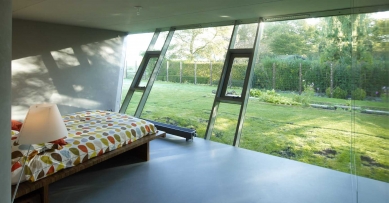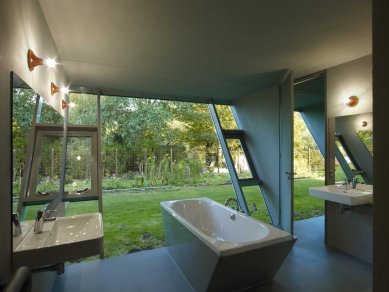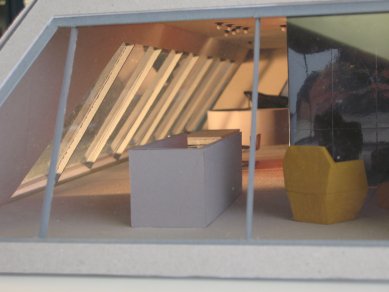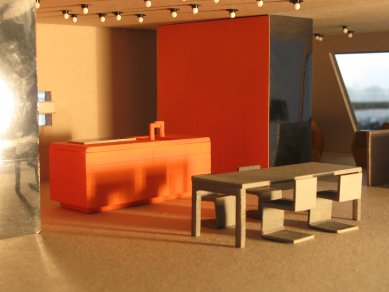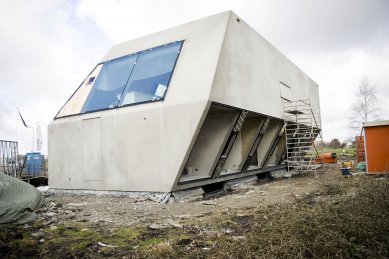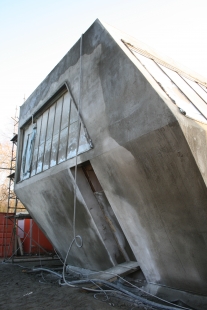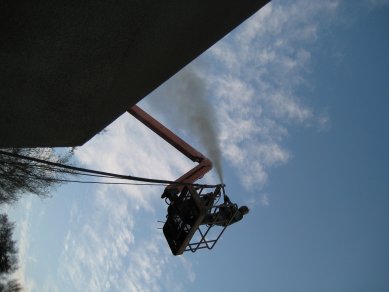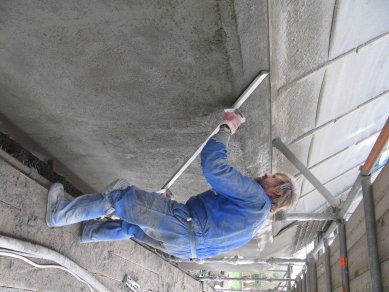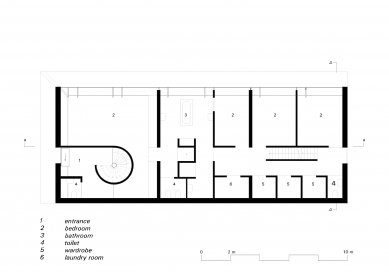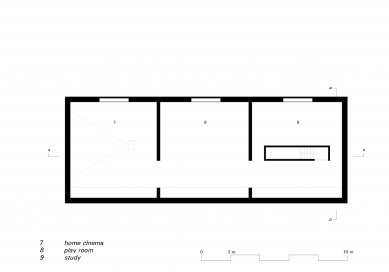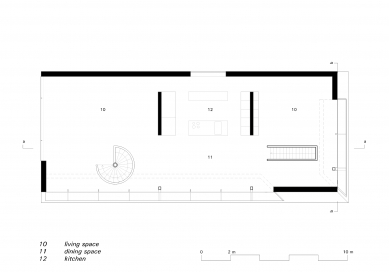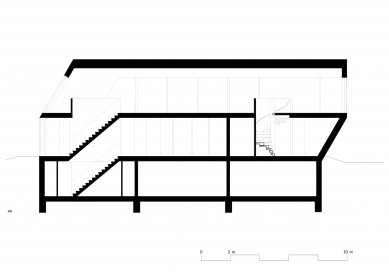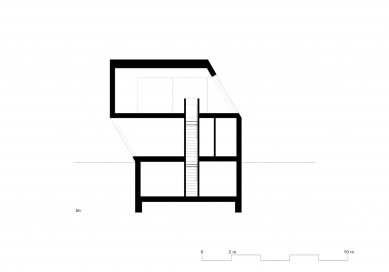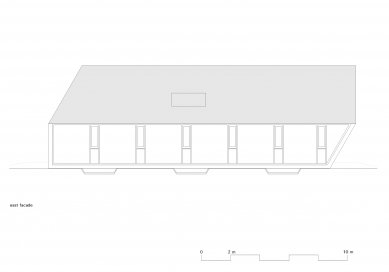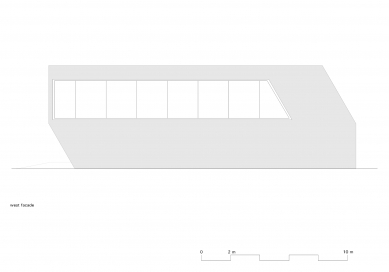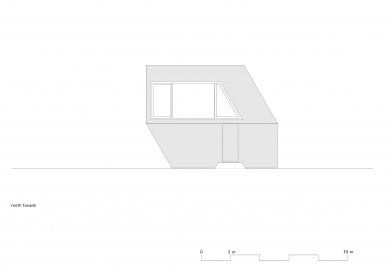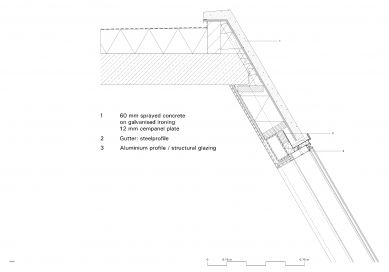
SODAE house

 |
The living room and kitchen are arranged in a loft-like space on the first floor. The more intimate areas (bedrooms and bathrooms) are situated on the ground floor, orientated towards the garden on the backside. The basement contains an additional program such as a fitness room and a home cinema.
Strict regulations asked for a two side pitched roof. Instead, VMX turned this municipal stipulation into a tool for invention. The four sides of the basic volume are sliced in such a way that no two sides are the same. The house forms an object in the landscape where the island acts as the plinth, following the principle of the bunker – see without being seen.
Nominated for the Gouden A.A.P. 2010 (Amsterdam.Architecture.Prize.)
4 comments
add comment
Subject
Author
Date
Fantasticke
rk
15.09.11 03:13
presne
emo
17.09.11 12:25
regulacia
Lenka Rezbarikova
17.09.11 04:49
re emo
rk
22.09.11 05:12
show all comments



