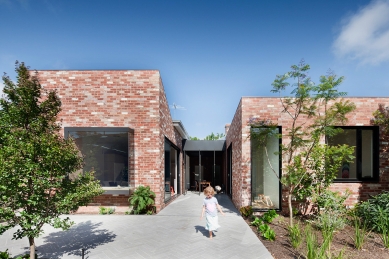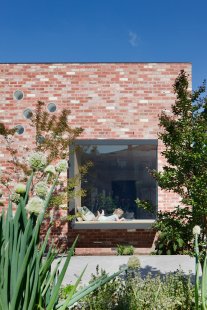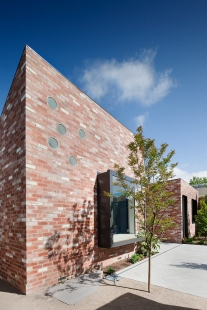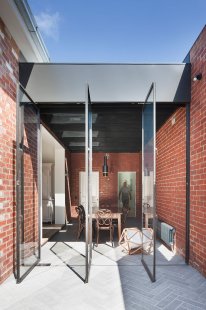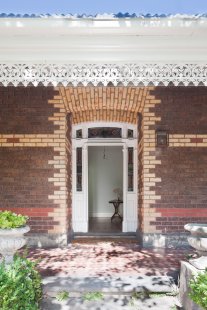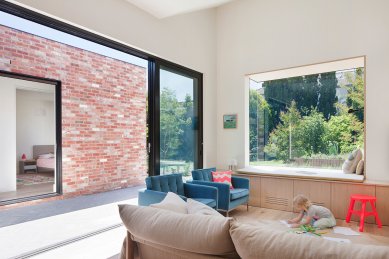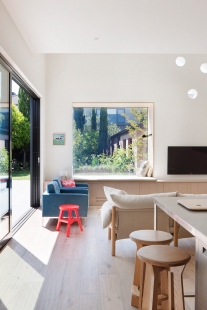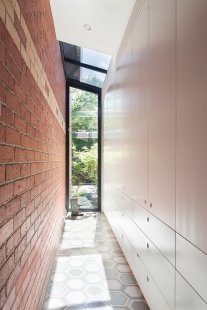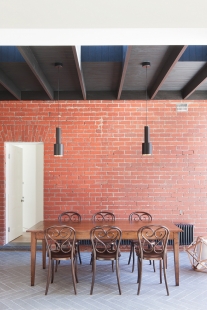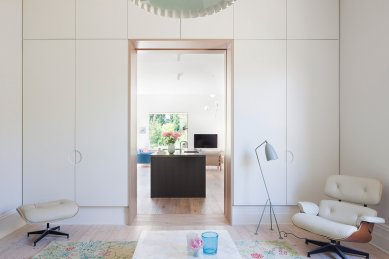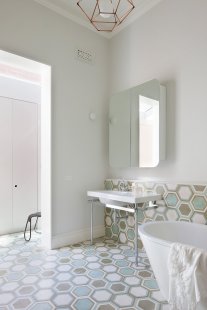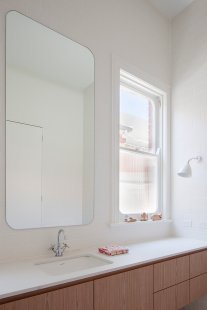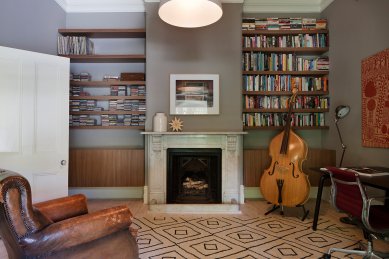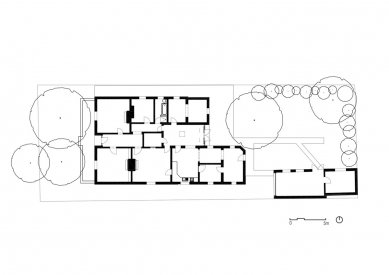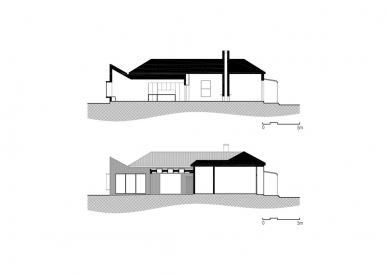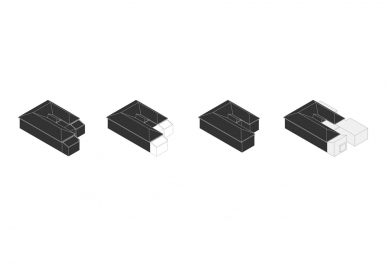
Family House St. Kilda

The ground-floor extension of a family house on the southeast coast in the Melbourne suburb of St. Kilda comes from local architect Clare Cousins. Two new wings of exposed brick were added to the Victorian house in the backyard, which, through material choices and the spatial arrangement of the interior rooms, aim to reference the original historical building. While the northern wing contains bedrooms with sanitary facilities, the southern wing includes a kitchen and living room. The paved area between the two wings serves as a semi-open dining room, from which there is direct access to the outdoor courtyard. The historic building focused attention on the double frontal facade, while the backyard was perceived as a service area full of later extensions from the seventies, which had to give way to the new design to open access to the courtyard area and fully utilize the potential of the back garden for enhancing family life. The new extension creates a more intense relationship between the house and its surroundings. The varying heights of the rooms and the orientation of openings in the facade help to facilitate natural ventilation of the building without the need for expensive air conditioning. Large sliding walls allow for the variability of rooms, which can be interconnected, but can also provide plenty of privacy when needed.
Rainwater is collected from the roofs into reservoirs used for flushing toilets and watering the garden.
Rainwater is collected from the roofs into reservoirs used for flushing toilets and watering the garden.
The English translation is powered by AI tool. Switch to Czech to view the original text source.
0 comments
add comment


