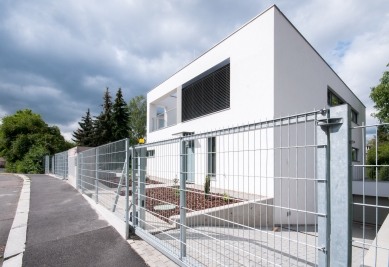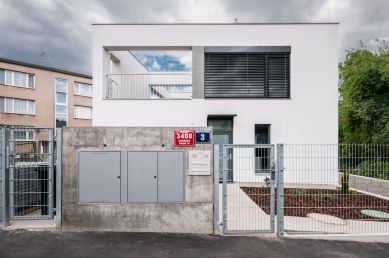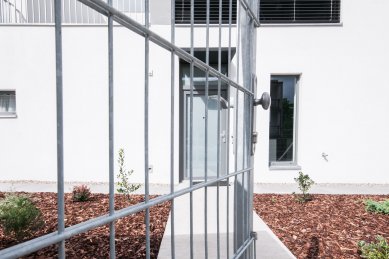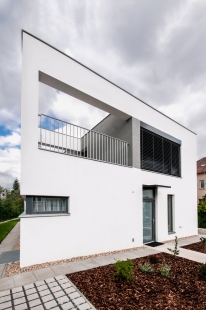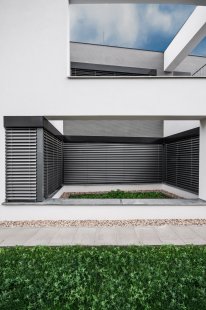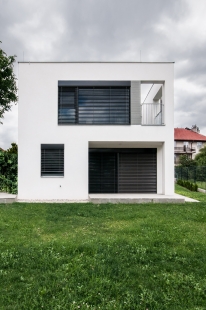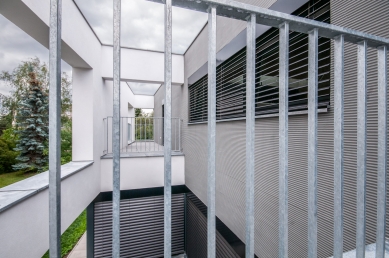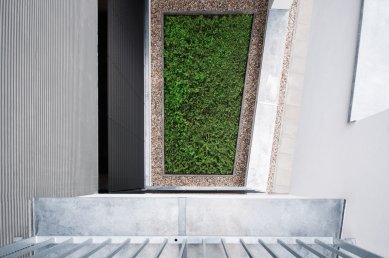
Family House Štíhlická

The family house is designed with two above-ground floors and one underground floor. The main floor is at ground level with direct access to the garden. The entire upper floor is conceived as a large workspace with its own facilities and entrance. The materials used are horizontally scraped plaster, metal, and exposed concrete.
The English translation is powered by AI tool. Switch to Czech to view the original text source.
0 comments
add comment


