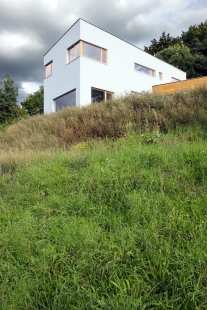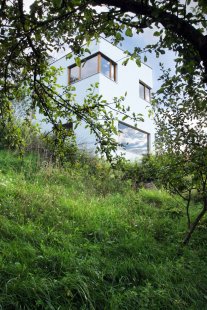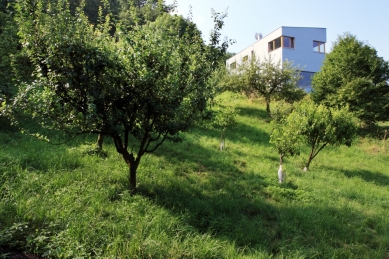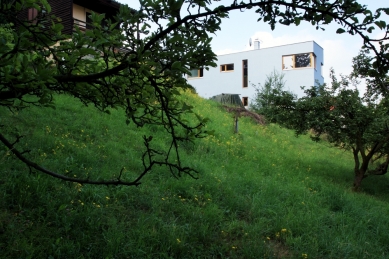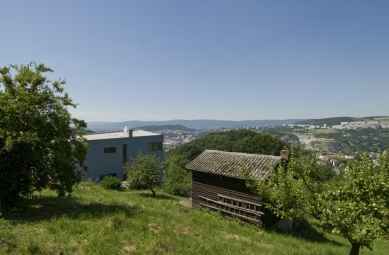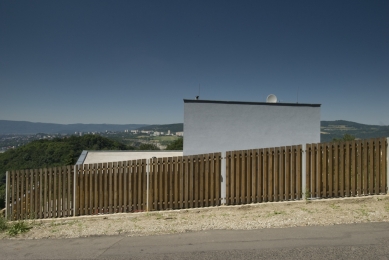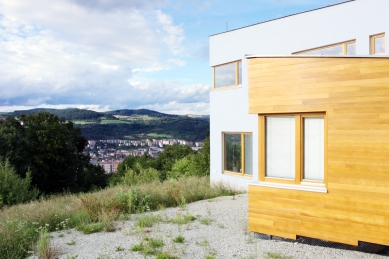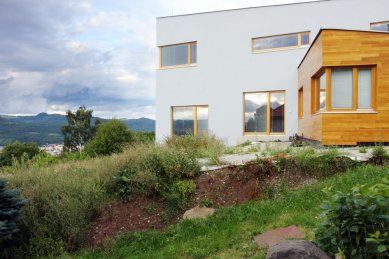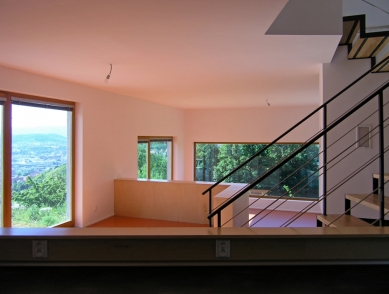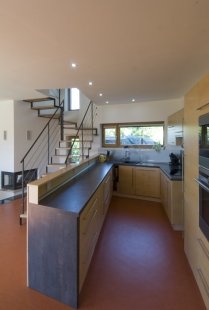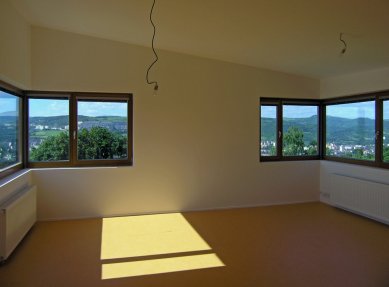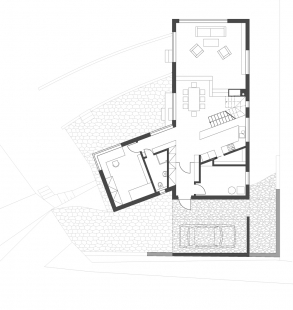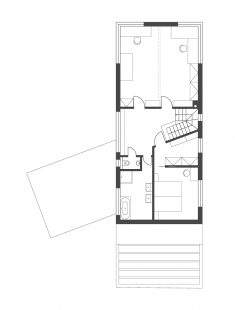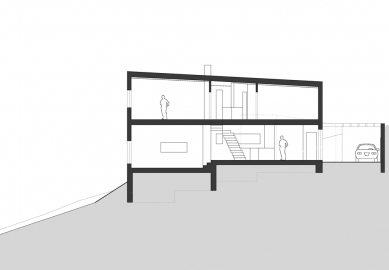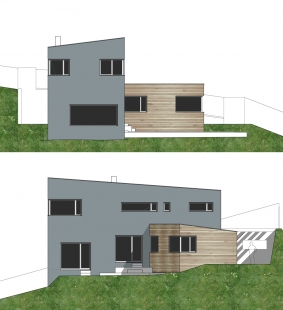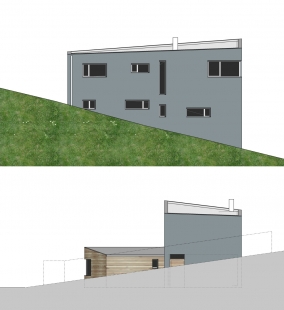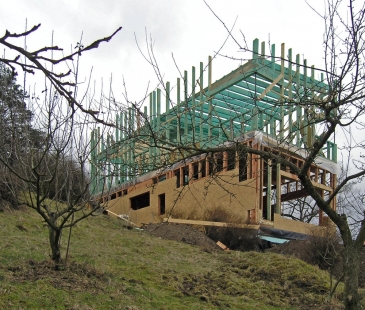
Family House Střekov II

The house grew on a steep plot (with an elevation of about 17 meters) in the upper part of the Ústí nad Labem district of Střekov, on the fading boundary of the city and open countryside. The north-south oriented building plot, with remnants of an old orchard, lies in the IV. zone of the Czech Central Mountains Protected Landscape Area. The sparse development in the immediate surroundings is of varied character – row houses "okály", family houses, and cottages of different ages, scales, and qualities.
Everyday life and the needs of the builder, the limits of the area and the plot, and our strong impression of the place were the fundamental building blocks of the design. By the character of the house, the construction used, the materials, and the way of design, we affirm the individual expression of weekend houses and cottages (several good examples are in the nearby surroundings), rather than anything else from the local building mixture.
Everyday life and the needs of the builder, the limits of the area and the plot, and our strong impression of the place were the fundamental building blocks of the design. By the character of the house, the construction used, the materials, and the way of design, we affirm the individual expression of weekend houses and cottages (several good examples are in the nearby surroundings), rather than anything else from the local building mixture.
The English translation is powered by AI tool. Switch to Czech to view the original text source.
1 comment
add comment
Subject
Author
Date
obečný dům s neobyčejným výhledem
janah
07.10.10 11:38
show all comments


